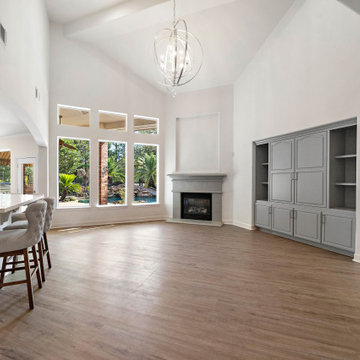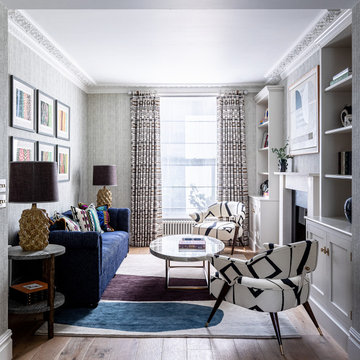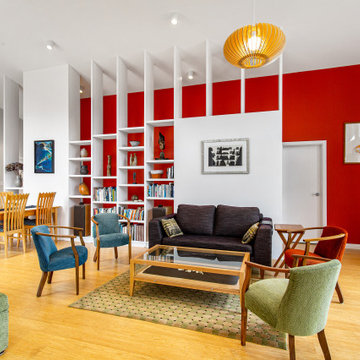Living Design Ideas with Light Hardwood Floors and Brown Floor
Refine by:
Budget
Sort by:Popular Today
1 - 20 of 23,814 photos
Item 1 of 3

Periscope House draws light into a young family’s home, adding thoughtful solutions and flexible spaces to 1950s Art Deco foundations.
Our clients engaged us to undertake a considered extension to their character-rich home in Malvern East. They wanted to celebrate their home’s history while adapting it to the needs of their family, and future-proofing it for decades to come.
The extension’s form meets with and continues the existing roofline, politely emerging at the rear of the house. The tones of the original white render and red brick are reflected in the extension, informing its white Colorbond exterior and selective pops of red throughout.
Inside, the original home’s layout has been reimagined to better suit a growing family. Once closed-in formal dining and lounge rooms were converted into children’s bedrooms, supplementing the main bedroom and a versatile fourth room. Grouping these rooms together has created a subtle definition of zones: private spaces are nestled to the front, while the rear extension opens up to shared living areas.
A tailored response to the site, the extension’s ground floor addresses the western back garden, and first floor (AKA the periscope) faces the northern sun. Sitting above the open plan living areas, the periscope is a mezzanine that nimbly sidesteps the harsh afternoon light synonymous with a western facing back yard. It features a solid wall to the west and a glass wall to the north, emulating the rotation of a periscope to draw gentle light into the extension.
Beneath the mezzanine, the kitchen, dining, living and outdoor spaces effortlessly overlap. Also accessible via an informal back door for friends and family, this generous communal area provides our clients with the functionality, spatial cohesion and connection to the outdoors they were missing. Melding modern and heritage elements, Periscope House honours the history of our clients’ home while creating light-filled shared spaces – all through a periscopic lens that opens the home to the garden.

Within the lush acres of Chirnside Park, lies the Woorarra house overlooking the views of the surrounding hills and greenery. With a timeless yet contemporary design, the existing farmhouse was transformed into a spacious home featuring an open plan to allow breath taking views.

Richard Leo Johnson
Wall & Trim Color: Sherwin Williams - Extra White 7006
Chairs: CR Laine - Brooklyn Swivel Chair w/ Lenno-Indigo linen fabric
Pillows: Schumacher, Miles Reed - Celadon
Side Table: Farmhouse Pottery, Vermont Wood Stump - 18" White
Coffee Table: Vintage
Seagrass Rug & Runner: Design Materials Inc., Hilo w/ basket-weave linen trim in Mocha
Ladder: Asher + Rye, TineKHome
Throw Blanket: Asher + Rye, Distant Echo

The Fontana Bridge residence is a mountain modern lake home located in the mountains of Swain County. The LEED Gold home is mountain modern house designed to integrate harmoniously with the surrounding Appalachian mountain setting. The understated exterior and the thoughtfully chosen neutral palette blend into the topography of the wooded hillside.

With enormous rectangular beams and round log posts, the Spanish Peaks House is a spectacular study in contrasts. Even the exterior—with horizontal log slab siding and vertical wood paneling—mixes textures and styles beautifully. An outdoor rock fireplace, built-in stone grill and ample seating enable the owners to make the most of the mountain-top setting.
Inside, the owners relied on Blue Ribbon Builders to capture the natural feel of the home’s surroundings. A massive boulder makes up the hearth in the great room, and provides ideal fireside seating. A custom-made stone replica of Lone Peak is the backsplash in a distinctive powder room; and a giant slab of granite adds the finishing touch to the home’s enviable wood, tile and granite kitchen. In the daylight basement, brushed concrete flooring adds both texture and durability.
Roger Wade

We gave this home a contemporary update complete with gray cabinetry, white countertops, and light hardwood flooring.

We filled the living room of this Chelsea townhouse with bright pops of colour, bold patterns, soft textures, and a variety of materials to create a visually stimulating and irresistibly tactile space.

This Australian-inspired new construction was a successful collaboration between homeowner, architect, designer and builder. The home features a Henrybuilt kitchen, butler's pantry, private home office, guest suite, master suite, entry foyer with concealed entrances to the powder bathroom and coat closet, hidden play loft, and full front and back landscaping with swimming pool and pool house/ADU.

This dramatic family room is light and bright and modern while still being comfortable for the family.
Living Design Ideas with Light Hardwood Floors and Brown Floor
1














