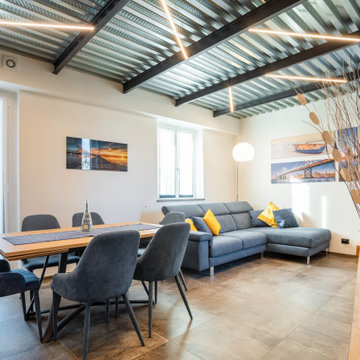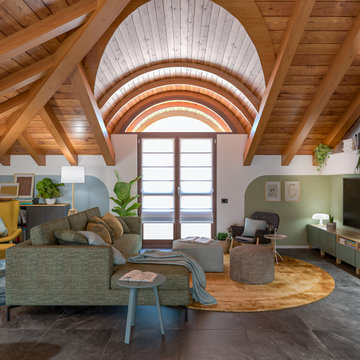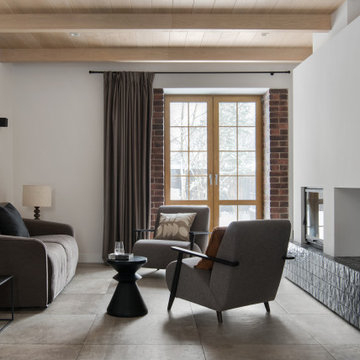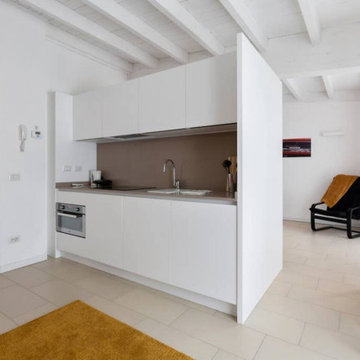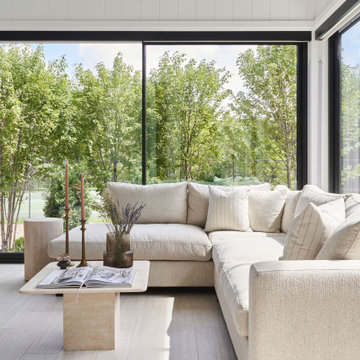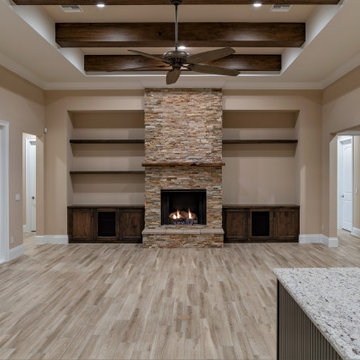Living Design Ideas with Porcelain Floors and Exposed Beam
Refine by:
Budget
Sort by:Popular Today
1 - 20 of 431 photos
Item 1 of 3
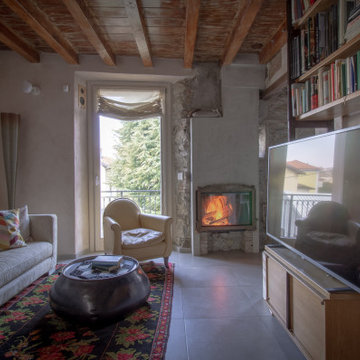
Questo immobile d'epoca trasuda storia da ogni parete. Gli attuali proprietari hanno avuto l'abilità di riuscire a rinnovare l'intera casa (la cui costruzione risale alla fine del 1.800) mantenendone inalterata la natura e l'anima.
Parliamo di un architetto che (per passione ha fondato un'impresa edile in cui lavora con grande dedizione) e di una brillante artista che, con la sua inseparabile partner, realizza opere d'arti a quattro mani miscelando la pittura su tela a collage tratti da immagini di volti d'epoca. L'introduzione promette bene...

Detail image of day bed area. heat treated oak wall panels with Trueform concreate support for etched glass(Cesarnyc) cabinetry.

Eye catching 2 tone custom built-in cabinets flank stunning granite fireplace. Shelves are all lit up with LED puck lighting.

We helped build this retreat in an exclusive Florida country club that is focused on golfing and socializing. At the home’s core is the living room. Its entire wall of glass panels stack back, which creates a full integration of the home with the outdoors. The home’s veranda makes the indoor/outdoor transition seamless. It features a bar and illuminated amethyst display, and shares the same shell stone floor that is used throughout the interiors. We placed retractable screens in its exterior headers, which keeps fresh air, not insects, circulating when needed.
A Bonisolli Photography

Nestled within the charming confines of Bluejack National, our design team utilized all the space this cozy cottage had to offer. Towering custom drapery creates the illusion of grandeur, guiding the eye toward the shiplap ceiling and exposed wooden beams. While the color palette embraces neutrals and earthy tones, playful pops of color and intriguing southwestern accents inject vibrancy and character into the space.
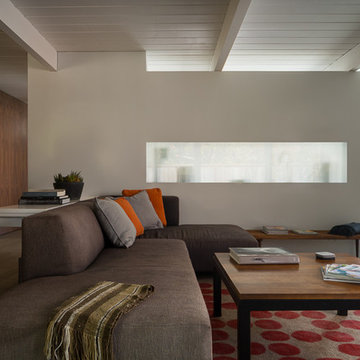
Eichler in Marinwood - The primary organizational element of the interior is the kitchen. Embedded within the simple post and beam structure, the kitchen was conceived as a programmatic block from which we would carve in order to contribute to both sense of function and organization.
photo: scott hargis
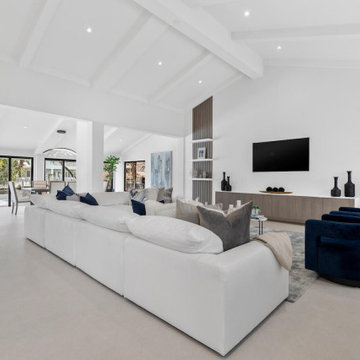
Entire Home Renovation and Addition
Architects
RAW Design & Consulting
RAW Architecture + Design
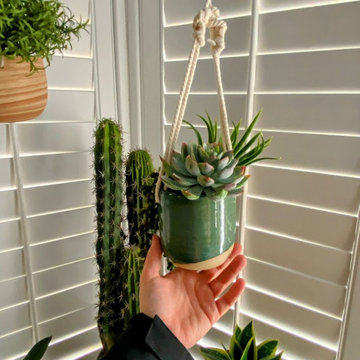
Update to bay window in front living room. Removed cushions and pillows and upholstered valance over the window. Added textured tile to the seat surface to coordinate with Spanish tile throughout the rest of the home. Added a real-wood faux beam (custom made, L-shaped beam made with solid pine, mounted over the corner of the bay window opening to mimic traditional, Spanish-style wood header beams to coordinate with the rest of the Spanish-style design elements in the home. Decorated with pet-friendly, custom, faux greenery arrangements in an eclectic array of pottery. High-end replica cacti and succulents were used for maximum realism, while removing any concern over pets getting into them. Hanging macrame cat bed in the center for family pets to lounge and enjoy their new, colorful container garden.
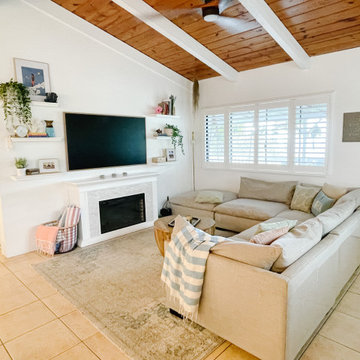
Open Concept living and dining area. Bright and Airy foundation complimented by pops of color

Living spaces were opened up. Dark Paneling removed and new steel and glass opening to view the backyard and let in plenty of natural light.
Living Design Ideas with Porcelain Floors and Exposed Beam
1




