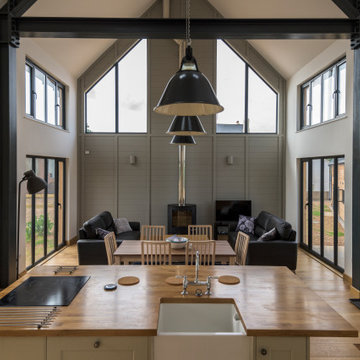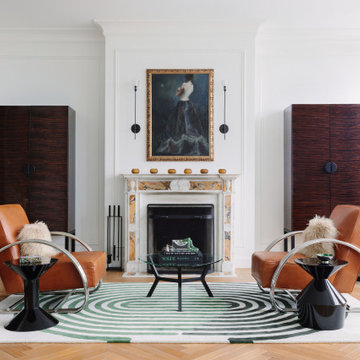Living Design Ideas with Medium Hardwood Floors and Panelled Walls
Refine by:
Budget
Sort by:Popular Today
1 - 20 of 1,112 photos
Item 1 of 3

This beautiful family wanted to update their dated family room to be a more glamorous bright inviting room. We removed a corner fireplace that was never used, and designed a custom large built in with room storage, a television, and lots of bookcase shelves for styling with precious decor. We incorporated unique picture molding wall treatment with inverted corners. We brought in a new custom oversized rug, and custom furniture. The room opens to the kitchen, so we incorporated a few pieces in there as well. Lots of reflective chrome and crystal!

Extensive custom millwork can be seen throughout the entire home, but especially in the living room. Floor-to-ceiling windows and French doors with cremone bolts allow for an abundance of natural light and unobstructed water views.

A console with upholstered ottomans keeps cocktails at the ready while adding two additional seats. A gold starburst mirror reflects light into the moody bar area of the room. Vintage glasses mimic the blue and green theme.

Paneled walls, Limestone accent wall, custom carved black honed marble fireplace, coffered ceiling

See https://blackandmilk.co.uk/interior-design-portfolio/ for more details.

Island Cove House keeps a low profile on the horizon. On the driveway side it rambles along like a cottage that grew over time, while on the water side it is more ordered. Weathering shingles and gray-brown trim help the house blend with its surroundings. Heating and cooling are delivered by a geothermal system, and much of the electricity comes from solar panels.

We love this living room featuring exposed beams, double doors and wood floors!

The original wood paneling and coffered ceiling in the living room was gorgeous, but the hero of the room was the brass and glass light fixture that the previous owner installed. We created a seating area around it with comfy chairs perfectly placed for conversation. Being eco-minded in our approach, we love to re-use items whenever possible. The nesting tables and pale blue storage cabinet are from our client’s previous home, which we also had the privilege to decorate. We supplemented these existing pieces with a new rug, pillow and throw blanket to infuse the space with personality and link the colors of the room together.
Living Design Ideas with Medium Hardwood Floors and Panelled Walls
1















