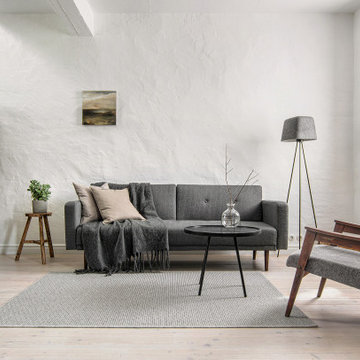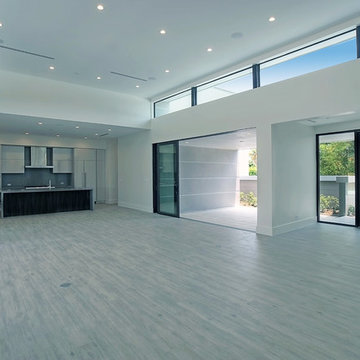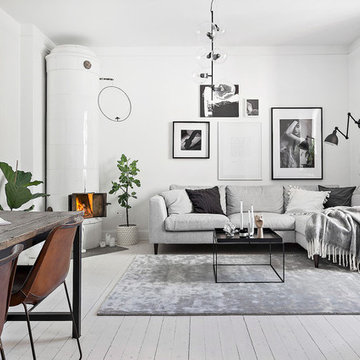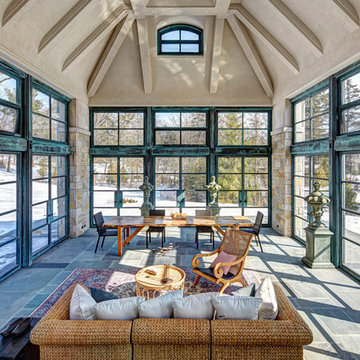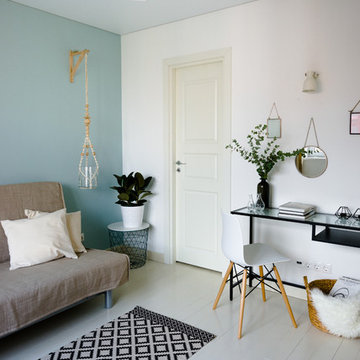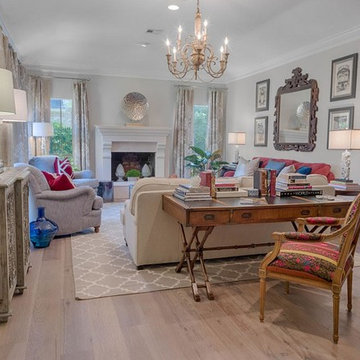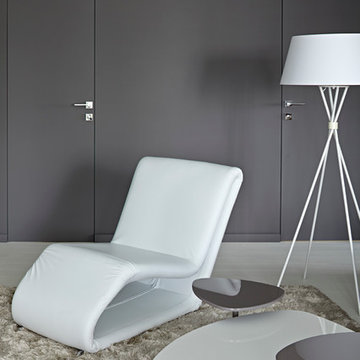Living Design Ideas with Painted Wood Floors and Slate Floors
Refine by:
Budget
Sort by:Popular Today
1 - 20 of 7,595 photos
Item 1 of 3

All Cedar Log Cabin the beautiful pines of AZ
Photos by Mark Boisclair

"2012 Alice Washburn Award" Winning Home - A.I.A. Connecticut
Read more at https://ddharlanarchitects.com/tag/alice-washburn/
“2014 Stanford White Award, Residential Architecture – New Construction Under 5000 SF, Extown Farm Cottage, David D. Harlan Architects LLC”, The Institute of Classical Architecture & Art (ICAA).
“2009 ‘Grand Award’ Builder’s Design and Planning”, Builder Magazine and The National Association of Home Builders.
“2009 People’s Choice Award”, A.I.A. Connecticut.
"The 2008 Residential Design Award", ASID Connecticut
“The 2008 Pinnacle Award for Excellence”, ASID Connecticut.
“HOBI Connecticut 2008 Award, ‘Best Not So Big House’”, Connecticut Home Builders Association.

This property was transformed from an 1870s YMCA summer camp into an eclectic family home, built to last for generations. Space was made for a growing family by excavating the slope beneath and raising the ceilings above. Every new detail was made to look vintage, retaining the core essence of the site, while state of the art whole house systems ensure that it functions like 21st century home.
This home was featured on the cover of ELLE Décor Magazine in April 2016.
G.P. Schafer, Architect
Rita Konig, Interior Designer
Chambers & Chambers, Local Architect
Frederika Moller, Landscape Architect
Eric Piasecki, Photographer

Sunroom addition leads off the family room which is adjacent to the kitchen as viewed through the french doors. On entering the house one can see all the way back through these doors to the garden beyond. The existing recessed porch was enclosed and walls removed to form the family room space.
Living Design Ideas with Painted Wood Floors and Slate Floors
1






