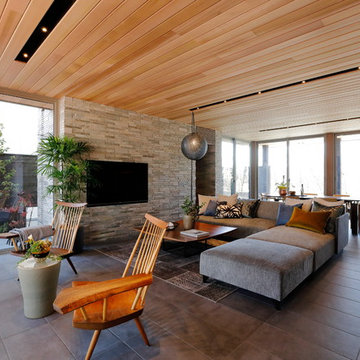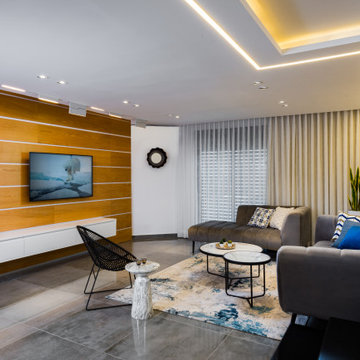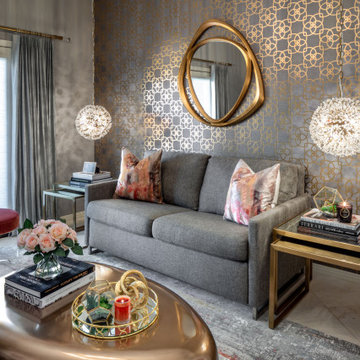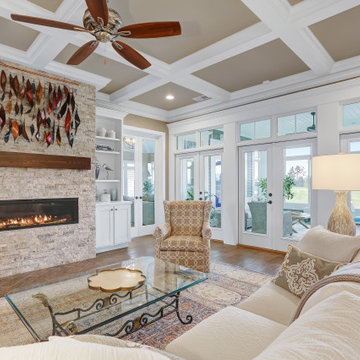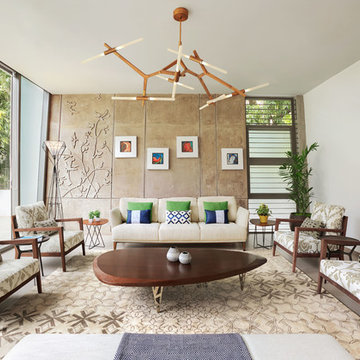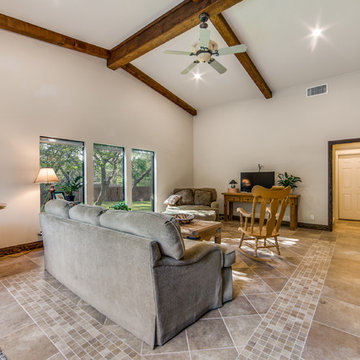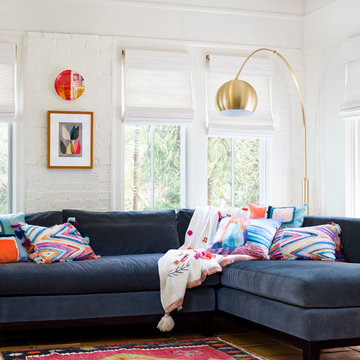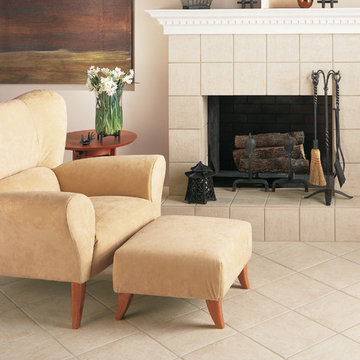Living Design Ideas with Ceramic Floors and Tatami Floors
Refine by:
Budget
Sort by:Popular Today
1 - 20 of 26,072 photos
Item 1 of 3

Central to the success of this project is the seamless link between interior and exterior zones. The external zones free-flow off the interior to create a sophisticated yet secluded space to lounge, entertain and dine.
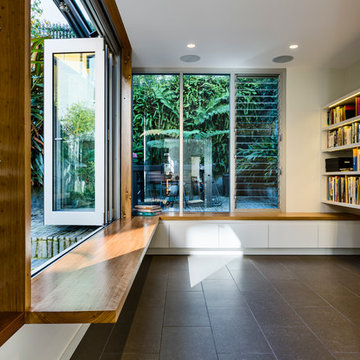
Photography: Robert Walsh @robertwphoto
Builder: Burmah Constructions: www.burmahconstructions.com.au
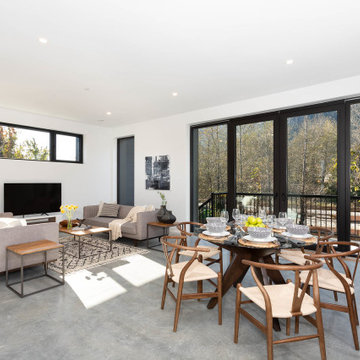
Open-concept living room and dining area, large glass patio doors open to mountain view.

One of two family room areas in this luxury Encinitas CA home has views of the ocean, an open floor plan and opens on to a second full kitchen for entertaining at its best!
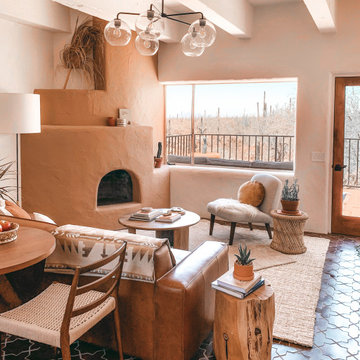
Our dark Star and Cross floor tile gives this Southwestern-inspired living room a Moroccan flare.
DESIGN
Sara Combs + Rich Combs
PHOTOS
Margaret Austin Photography, Sara Combs + Rich Combs
Tile Shown: Star and Cross in Antique
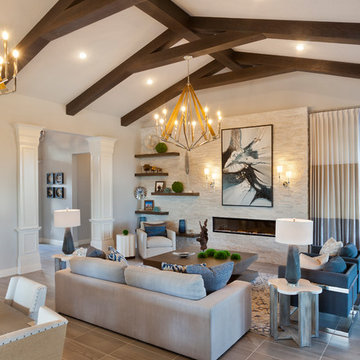
A Distinctly Contemporary West Indies
4 BEDROOMS | 4 BATHS | 3 CAR GARAGE | 3,744 SF
The Milina is one of John Cannon Home’s most contemporary homes to date, featuring a well-balanced floor plan filled with character, color and light. Oversized wood and gold chandeliers add a touch of glamour, accent pieces are in creamy beige and Cerulean blue. Disappearing glass walls transition the great room to the expansive outdoor entertaining spaces. The Milina’s dining room and contemporary kitchen are warm and congenial. Sited on one side of the home, the master suite with outdoor courtroom shower is a sensual
retreat. Gene Pollux Photography

Walls and Bench painted in Little Green. Tub chairs from Next provide cosy seating by the fire.
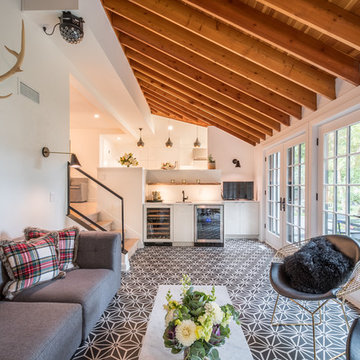
French doors lead out to the lake side deck of this home. A wet bar features an under counter wine refrigerator, a small bar sink, and an under counter beverage center. A reclaimed wood shelf runs the length of the wet bar and offers great storage for glasses, alcohol, etc for parties. The exposed wood beams on the vaulted ceiling add so much texture, warmth, and height.
Photographer: Martin Menocal
Living Design Ideas with Ceramic Floors and Tatami Floors
1






