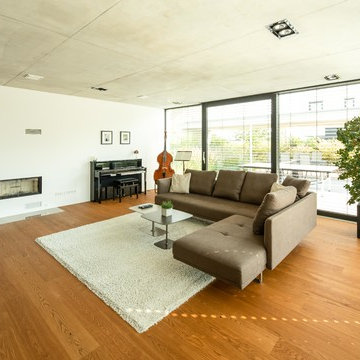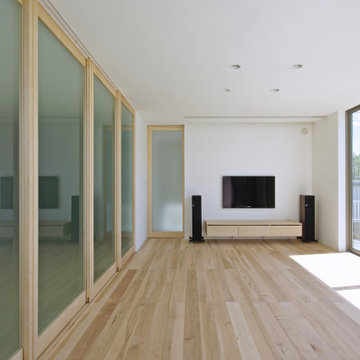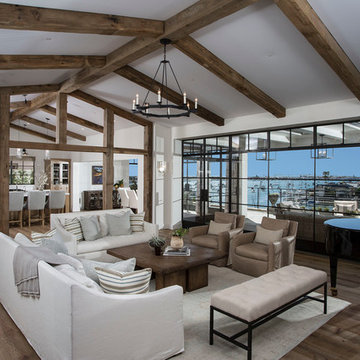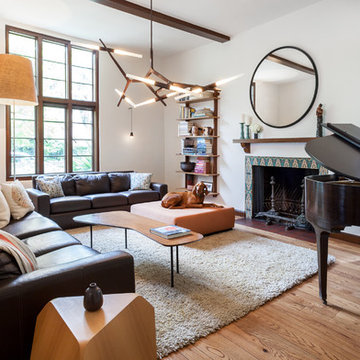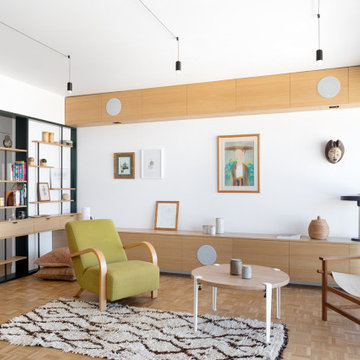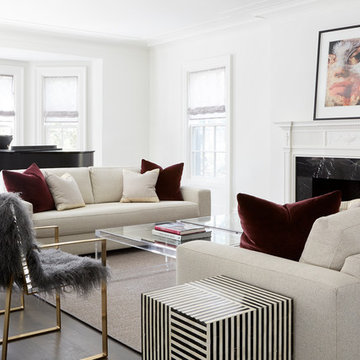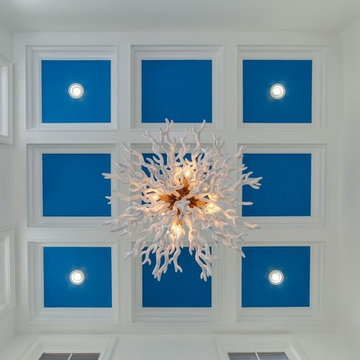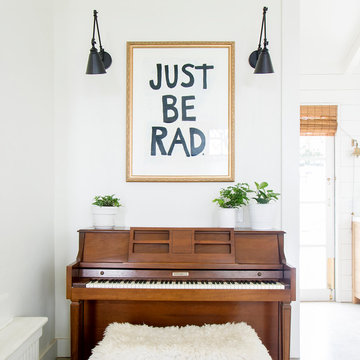Living Design Ideas with a Music Area and White Walls
Refine by:
Budget
Sort by:Popular Today
1 - 20 of 3,467 photos
Item 1 of 3
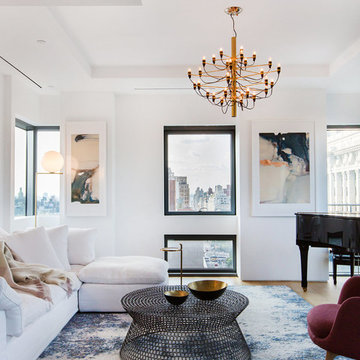
We curated a bright, atmospheric living room that leads the eye to panoramic views of Downtown Manhattan. Our clients wanted plush furniture to lounge on with their adorable pug, while also delivering elegance to entertain guests. We worked with an Los Angeles based artist to create customized artwork that pulls from volumes, textures, and colors used in the color and materials palette.
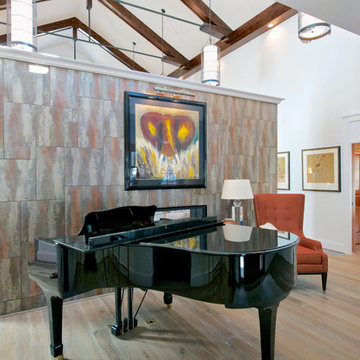
A free-standing wall sets the mood of the home and creates a division between the foyer and living room. A see-through fireplace sits in the center of the wall.
Photo by J. Sinclair
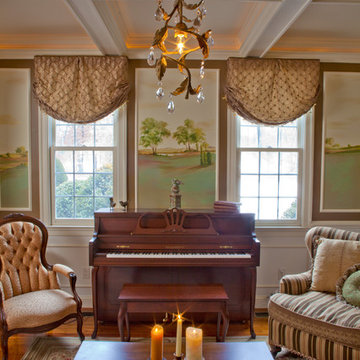
Custom window treatments and decorative accessories by KH Window Fashions, Inc.
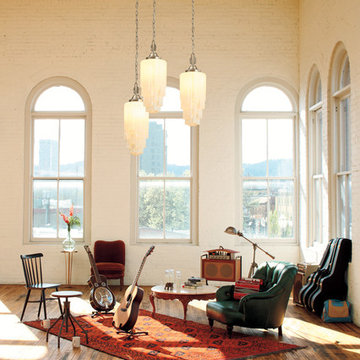
The Hollywood, a large Art Deco style pendant. Make a statement by using it in multiples. Shown here with skyscraper shades.
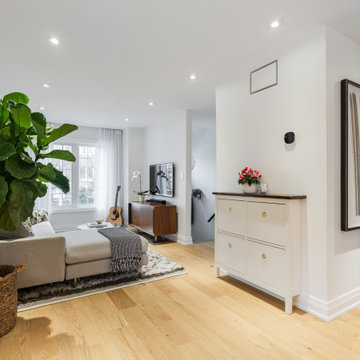
New recessed lighting throughout amplified light throughout; tailored, custom drapery , new baseboards throughout, new wide plank white oak engineered flooring with matte finish was installed throughout the main floor; shoe storage was integrated in the space

One of two family room areas in this luxury Encinitas CA home has views of the ocean, an open floor plan and opens on to a second full kitchen for entertaining at its best!
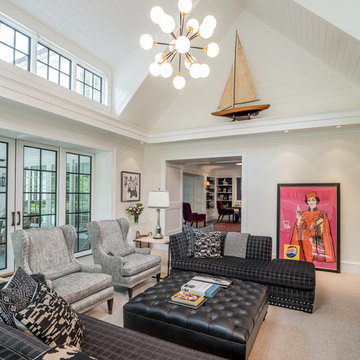
General Contractor: Porter Construction, Interiors by:Fancesca Rudin, Photography by: Angle Eye Photography
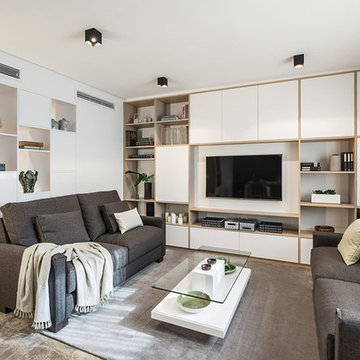
FOTO: Germán Cabo (germancabo.com)
Para el salón hemos diseñado en LAURA YERPES ESTUDIO DE INTERIORISMO un mueble principal realizado en roble natural que combina el blanco con el color propio de la madera. En el caso de esta vivienda optamos por un estilo ecofriendly que tanto está de moda.
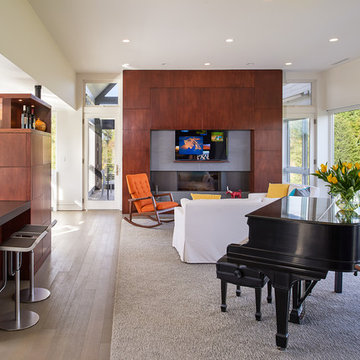
The fireplace surround holds recessed TV and additional storage.
Anice Hoachlander, Hoachlander Davis Photography LLC
Living Design Ideas with a Music Area and White Walls
1




