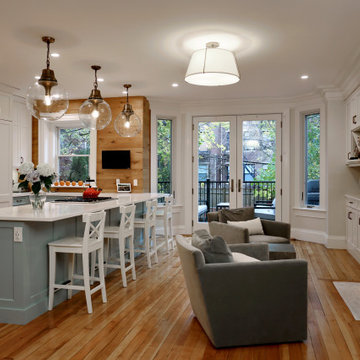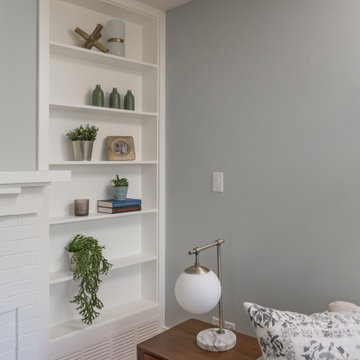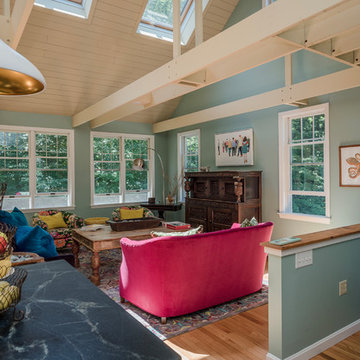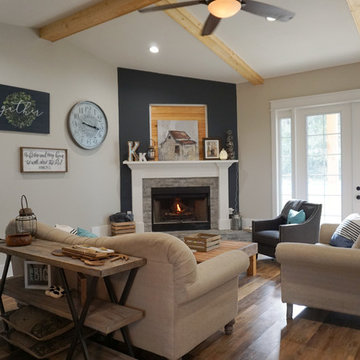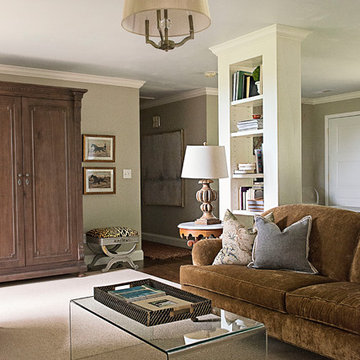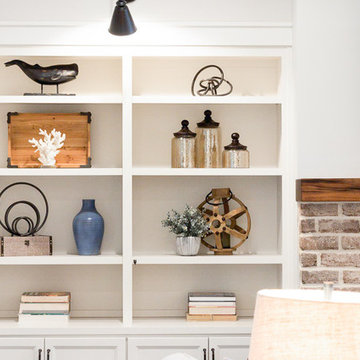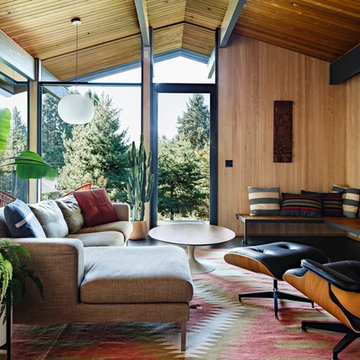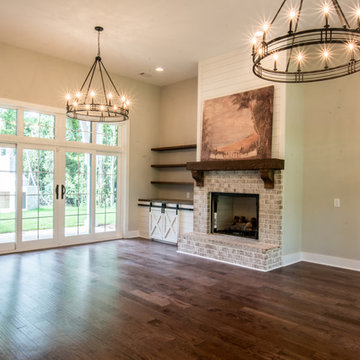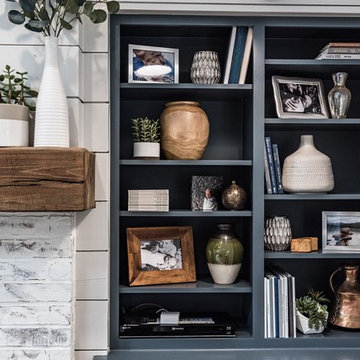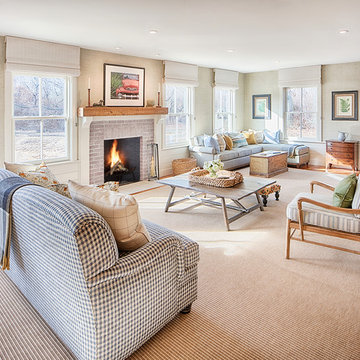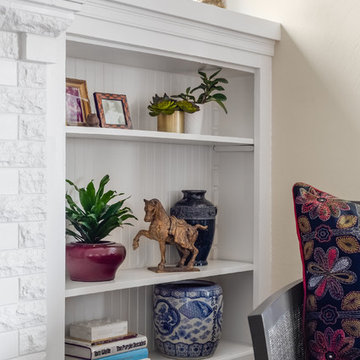Living Room Design Photos with a Brick Fireplace Surround and Brown Floor
Refine by:
Budget
Sort by:Popular Today
141 - 160 of 6,787 photos
Item 1 of 3

We completed a full refurbishment and the interior design of this cosy 'snug' in this country period home in Hampshire.
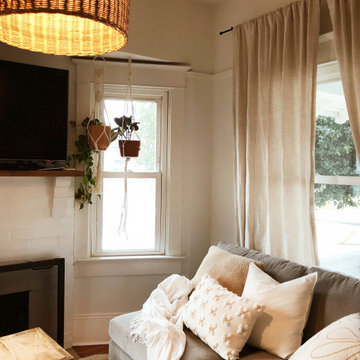
Living room that has a difficult layout, I added one single piece of furniture in the space so it feels streamlined. Pillows with texture and minimal colors creates interest and serenity in the space. The brick was previously a bright color, we painted it white and sanded down the mantle to reveal the warm wood underneath.
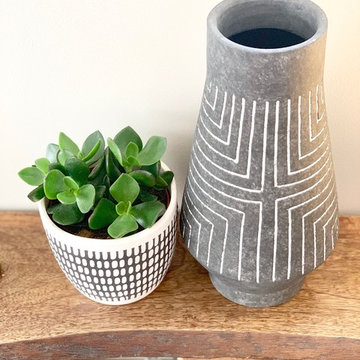
This boho living room features natural elements and neutral colors in a worldly design.
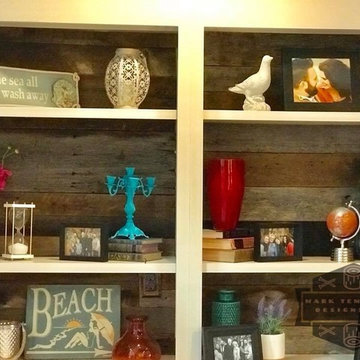
Completely renovated living room feature wall by the team at Mark Templeton Designs, LLC using over 100 year old reclaimed wood sourced in the southeast. On the opposite side, the feature reclaimed wood wall with custom bright white built in white shelving and moulding surround. Photo by Styling Spaces Home Re-design.

This living room got an upgraded look with the help of new paint, furnishings, fireplace tiling and the installation of a bar area. Our clients like to party and they host very often... so they needed a space off the kitchen where adults can make a cocktail and have a conversation while listening to music. We accomplished this with conversation style seating around a coffee table. We designed a custom built-in bar area with wine storage and beverage fridge, and floating shelves for storing stemware and glasses. The fireplace also got an update with beachy glazed tile installed in a herringbone pattern and a rustic pine mantel. The homeowners are also love music and have a large collection of vinyl records. We commissioned a custom record storage cabinet from Hansen Concepts which is a piece of art and a conversation starter of its own. The record storage unit is made of raw edge wood and the drawers are engraved with the lyrics of the client's favorite songs. It's a masterpiece and will be an heirloom for sure.
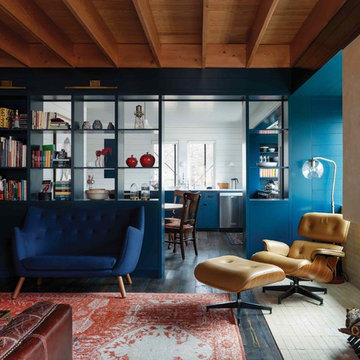
Cozy living room features open corner fireplace with plaster hood. Painted ship-lap siding and exposed ceiling frame completes the space. Open book shelves lead into kitchen.
Floor boards are stained Fir.
Photo by Whit Preston
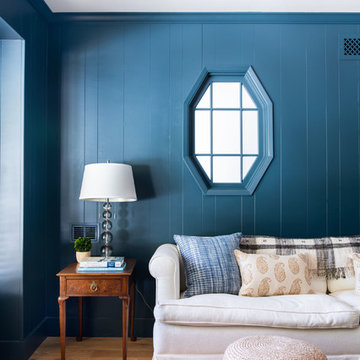
The classic styling of the original home was recaptured and modernized with tasteful classic design thanks to a new rich color palette and beautiful furnishings.
Interiors by Mara Raphael; Photos by Tessa Neustadt
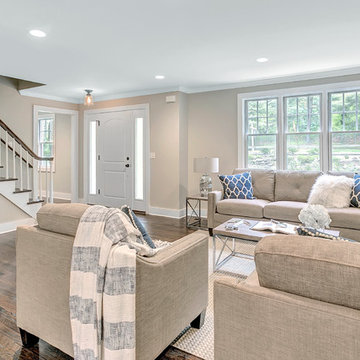
Large open concept traditional style living room with tons of natural light. Opens up to a large L- shaped kitchen and dining room.
Living Room Design Photos with a Brick Fireplace Surround and Brown Floor
8
