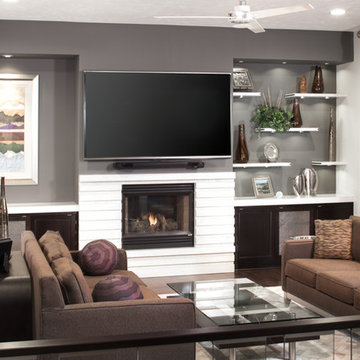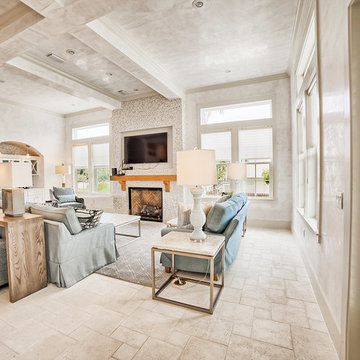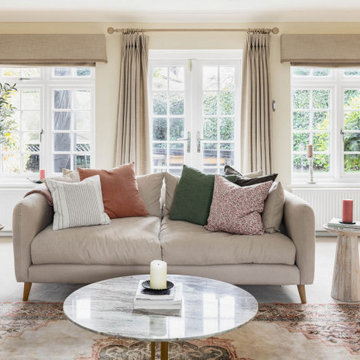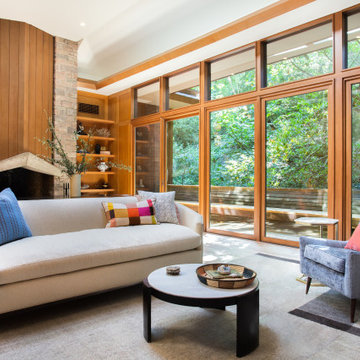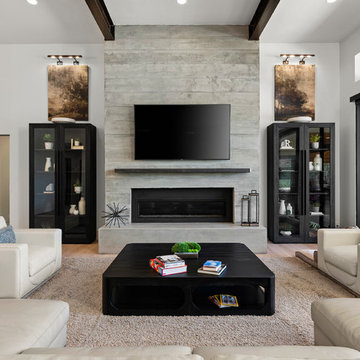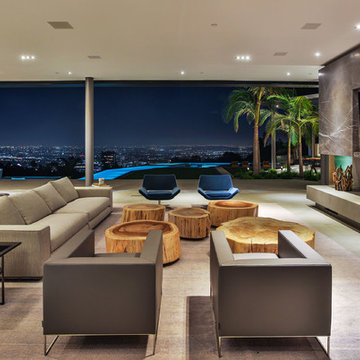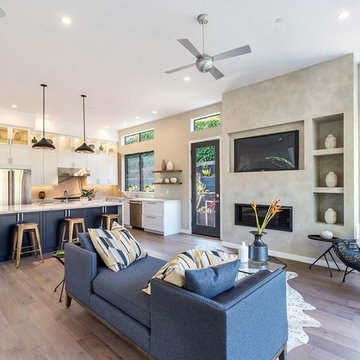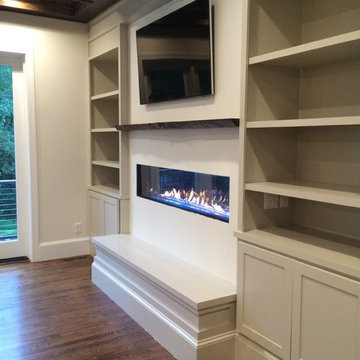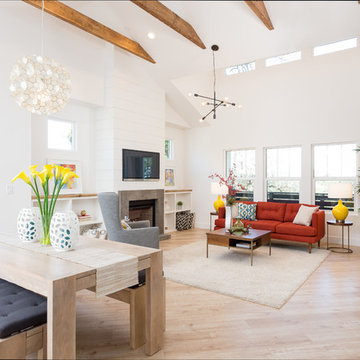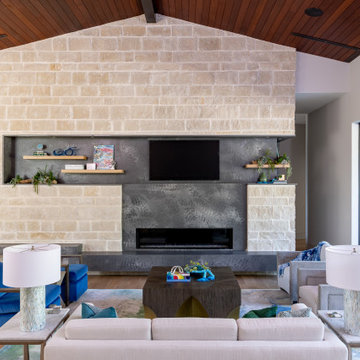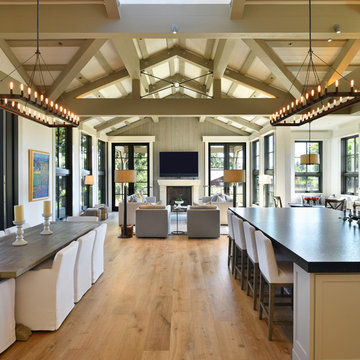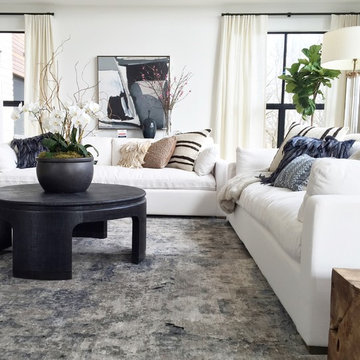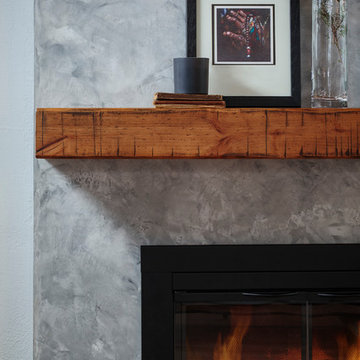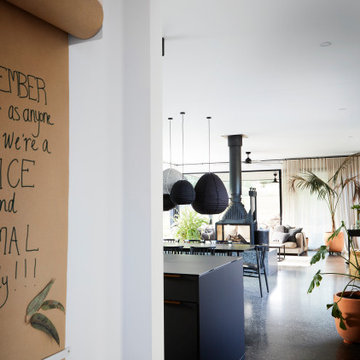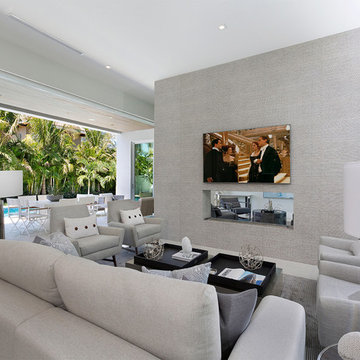Living Room Design Photos with a Concrete Fireplace Surround and a Wall-mounted TV
Refine by:
Budget
Sort by:Popular Today
81 - 100 of 2,199 photos
Item 1 of 3
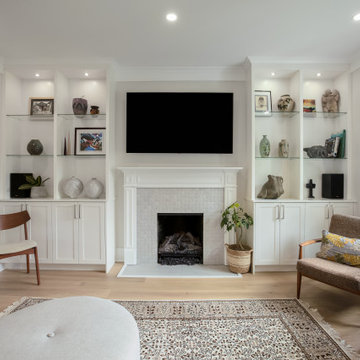
The Heritage Delight project is a lovely full-house redesign that highlights an interesting furniture arrangement and constant use of white walls. The ideal spot to congregate with family and friends is in the kitchen, which is the center of the house and appears so inviting with the bar stools on the kitchen island. The open window in the living area lets in lots of natural light, making it bright and tidy. A standard fireplace with open wall shelves offers plenty of room for figurines and another home décor, giving the room more character.
The bathroom features a beautiful brown shaker-style vanity cabinet with a bright and welcoming ambiance. The Heritage Delight project, on a whole, is a magnificent illustration of how meticulous attention to detail and an eye for design can convert a place into a beautiful and practical home.
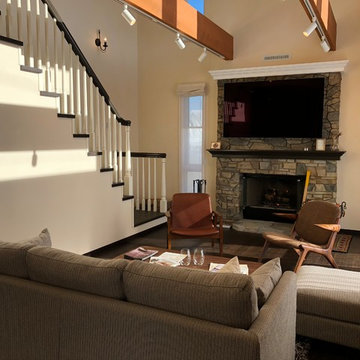
火のある暮らしを楽しむ家 Photo by KanonStylehome!
薪暖炉の炎を眺めながら、暖かい日差しに包まれて寛ぐ穏やかな一時。
暖炉周りは、デザインコンクリート(造形モルタル)で石貼り調に仕上げました。
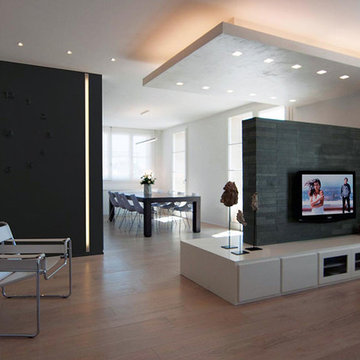
Questo lavoro del nostro studio, che abbiamo chiamato “Villa Minimal” per ovvie ragioni è in STILE MINIMAL CHIC con un’attenzione particolare alla funzionalità… Rachele Biancalani ha curato il progetto degli interni dal taglio sartoriale degli spazi (layout architettonico) fino alla definizione del concept e del mood dei singoli ambienti passando per la progettazione di tutti gli arredi su misura, naturalmente il nostro studio ha eseguito la Direzione delle maestranze sia in cantiere che fuori dal cantiere e l’home shopping per questo lavoro “chiavi in mano”. Grigio e bianco i colori di questo lavoro.
Rachele Biancalani Studio + Matilde Maddalena Fotografia

This Altadena home is the perfect example of modern farmhouse flair. The powder room flaunts an elegant mirror over a strapping vanity; the butcher block in the kitchen lends warmth and texture; the living room is replete with stunning details like the candle style chandelier, the plaid area rug, and the coral accents; and the master bathroom’s floor is a gorgeous floor tile.
Project designed by Courtney Thomas Design in La Cañada. Serving Pasadena, Glendale, Monrovia, San Marino, Sierra Madre, South Pasadena, and Altadena.
For more about Courtney Thomas Design, click here: https://www.courtneythomasdesign.com/
To learn more about this project, click here:
https://www.courtneythomasdesign.com/portfolio/new-construction-altadena-rustic-modern/
Living Room Design Photos with a Concrete Fireplace Surround and a Wall-mounted TV
5
