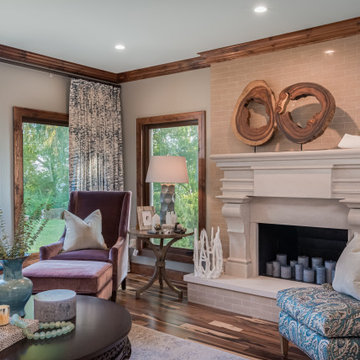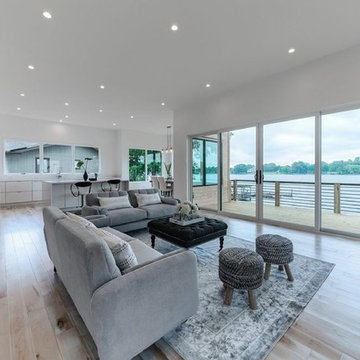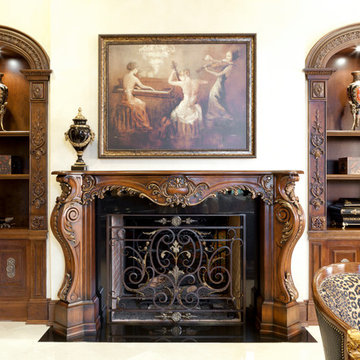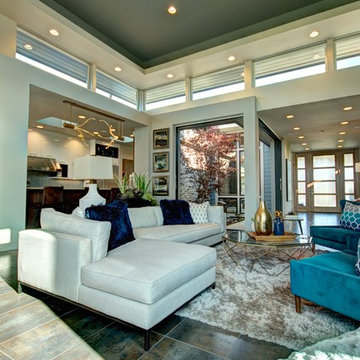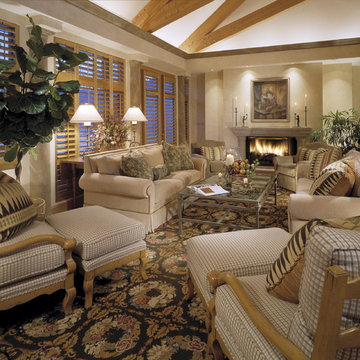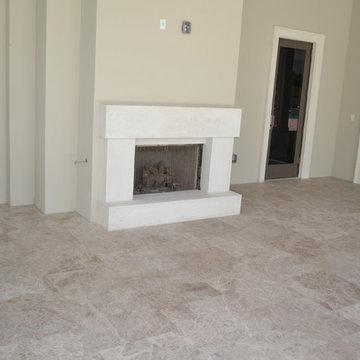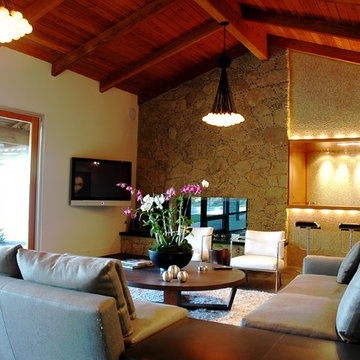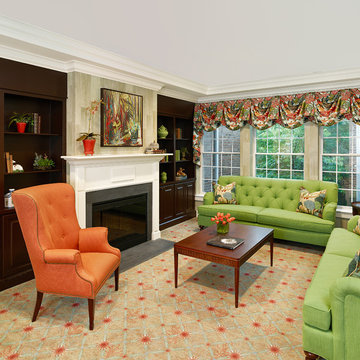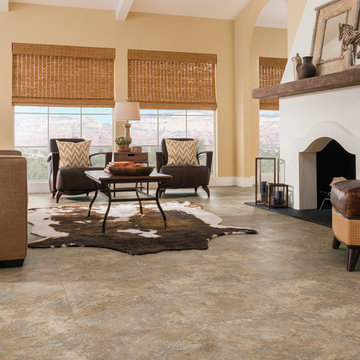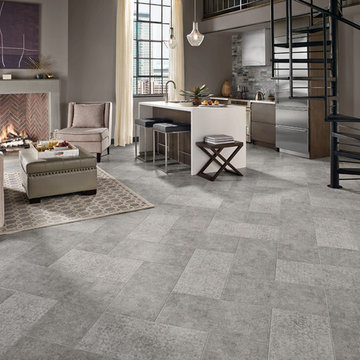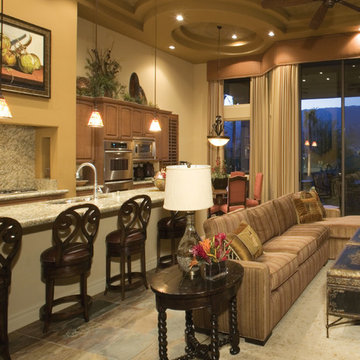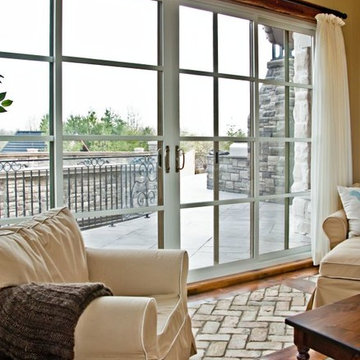Living Room Design Photos with a Concrete Fireplace Surround and Multi-Coloured Floor
Refine by:
Budget
Sort by:Popular Today
21 - 40 of 65 photos
Item 1 of 3
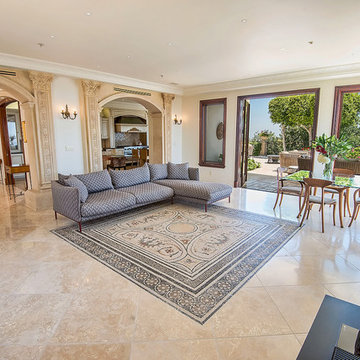
Design Concept, Walls and Surfaces Decoration on 22 Ft. High Ceiling. Furniture Custom Design. Gold Leaves Application, Inlaid Marble Inset and Custom Mosaic Tables and Custom Iron Bases. Mosaic Floor Installation and Treatment.
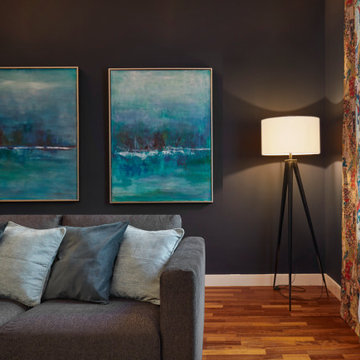
La mayoría de las habitaciones han conservado la altura de los techos y las molduras.
Para protegerse del ruido, las ventanas del lado de la calle se han sustituido por ventanas de doble acristalamiento, mientras que el resto del piso que da al patio está perfectamente silencioso.
Sala de estar
La impresión dada por las grandes dimensiones del salón se potencia a través de la decoración. No hay mucho mobiliario y la atención solo se centra en un sofá, dos sillones y una mesa de café en el centro de la habitación.
Los cojines, las cortinas y la alfombra aportan mucha textura y calientan la habitación. Las paredes oscuras armonizan y revelan los colores de una colección ecléctica de objetos.
La tensión entre lo antiguo y lo nuevo, lo íntimo y lo grandioso.
Con la intención de exhibir antigüedades de calidad, hemos optado por agregar colores, texturas y capas de "pop" en todas las habitaciones del apartamento.
Desde cualquier ángulo, los clientes pueden ver su arte y sus muebles. Cuentan viajes e historias juntos.
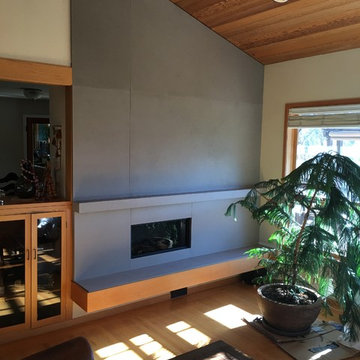
AFTER: This Fireplace unit was custom made for one of our clients in Los Angeles. All panels were made to specific size, including the hearth and the ledge. Incredible makeover.
Photos: Alberto Arguetta
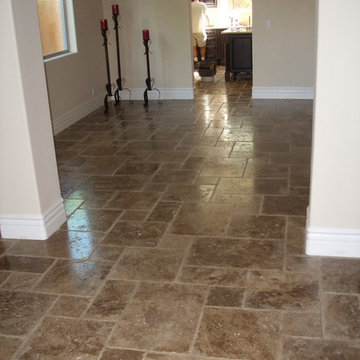
Living room of the new house construction in Sherman Oaks which included installation of beige wall painting, sliding glass window and travertine tiled flooring.
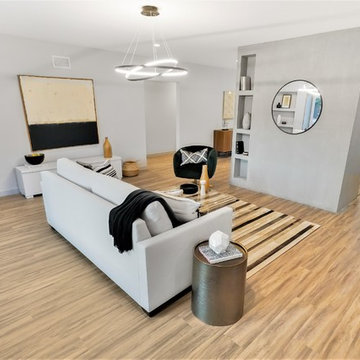
Another amazing CUSTOM remodel located in the heart of Lakewood Village, with an open concept living room, dining, and kitchen. This custom home has been reconfigured and expanded with all high-end finishes and materials. Other features of the home include soundproof solid vinyl plank floors, all new 200 amp electrical, new plumbing, LED recessed dimmable lighting, custom paint. Thanks to Satin & Slate and Summer Sun for their design concepts. With this collaboration we were able to create open and inviting space for any family and guests.
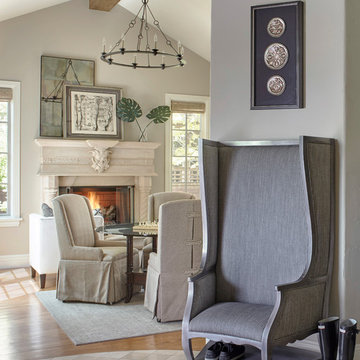
The client wanted a unique piece in the entry for visitors to stop and take off their shoes before going into the house. This high back chair is slightly curved the match the curve of the wall.
Photo by Susie Brenner Photography
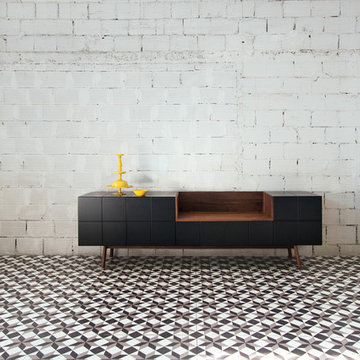
Zum Shop -> http://www.livarea.de/hersteller/al2.html
Moderne Retro-Eleganz und geometrisch klare Linien sind die Stärken des al2 Sideboard MOS-I-KO 003 A von außen betrachtet. Die wunderbare Kombination von geschlossenen und offenen Elementen sowie matter Lackierung und naturbelassenen Massivholz-Elementen machen den besonderen Reiz dieses hochwertigen Design Möbels aus. Von innen überzeugt das elegante Sideboard mit jeder Menge Stauraum, verteilt auf zwei Schrankelemente und ein offenes Nischen-Element. Dank dieses großzügigen Platzangebots fühlt sich das al2 Sideboard MOS-I-KO 003 A im Esszimmer mit Gläsern und Geschirr beladen genauso wohl wie im Wohnzimmer als schickes TV-Sideboard.
Moderne Retro-Eleganz und geometrisch klare Linien sind die Stärken des al2 Sideboard MOS-I-KO 003 A von außen betrachtet. Die wunderbare Kombination von geschlossenen und offenen Elementen sowie matter Lackierung und naturbelassenen Massivholz-Elementen machen den besonderen Reiz dieses hochwertigen Design Möbels aus. Von innen überzeugt das elegante Sideboard mit jeder Menge Stauraum, verteilt auf zwei Schrankelemente und ein offenes Nischen-Element. Dank dieses großzügigen Platzangebots fühlt sich das al2 Sideboard MOS-I-KO 003 A im Esszimmer mit Gläsern und Geschirr beladen genauso wohl wie im Wohnzimmer als schickes TV-Sideboard.
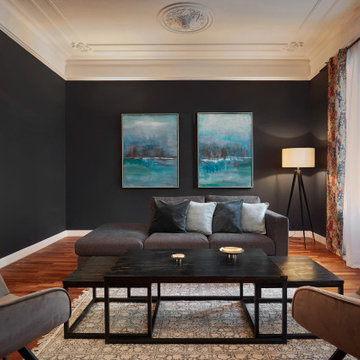
La mayoría de las habitaciones han conservado la altura de los techos y las molduras.
Para protegerse del ruido, las ventanas del lado de la calle se han sustituido por ventanas de doble acristalamiento, mientras que el resto del piso que da al patio está perfectamente silencioso.
Sala de estar
La impresión dada por las grandes dimensiones del salón se potencia a través de la decoración. No hay mucho mobiliario y la atención solo se centra en un sofá, dos sillones y una mesa de café en el centro de la habitación.
Los cojines, las cortinas y la alfombra aportan mucha textura y calientan la habitación. Las paredes oscuras armonizan y revelan los colores de una colección ecléctica de objetos.
La tensión entre lo antiguo y lo nuevo, lo íntimo y lo grandioso.
Con la intención de exhibir antigüedades de calidad, hemos optado por agregar colores, texturas y capas de "pop" en todas las habitaciones del apartamento.
Desde cualquier ángulo, los clientes pueden ver su arte y sus muebles. Cuentan viajes e historias juntos.
Living Room Design Photos with a Concrete Fireplace Surround and Multi-Coloured Floor
2
