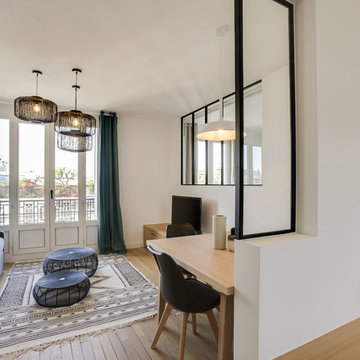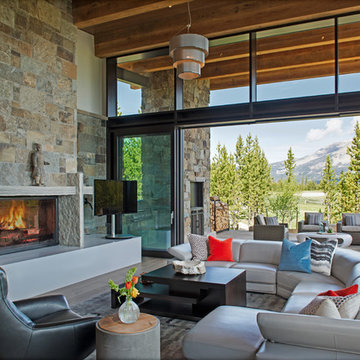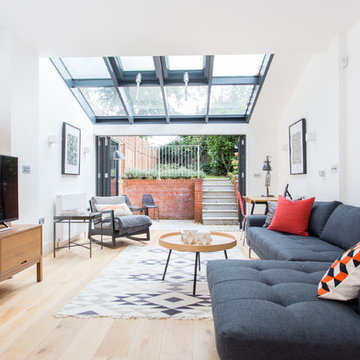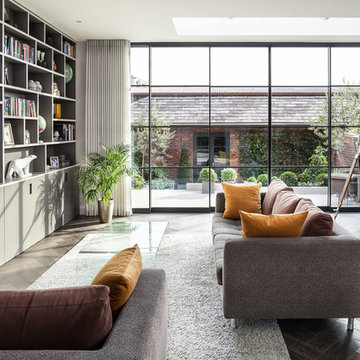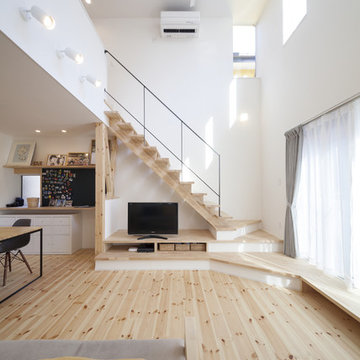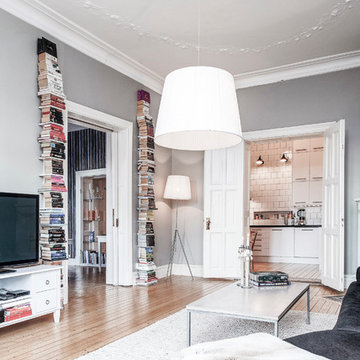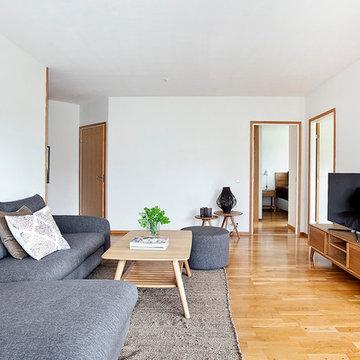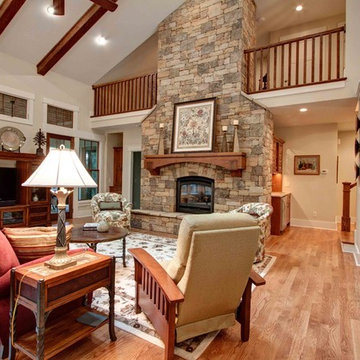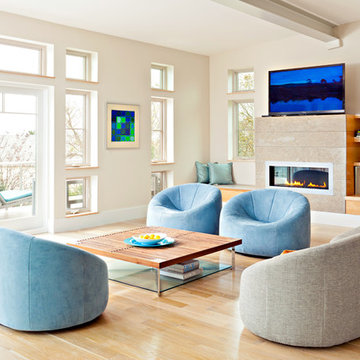Living Room Design Photos with Light Hardwood Floors and a Freestanding TV
Refine by:
Budget
Sort by:Popular Today
1 - 20 of 9,177 photos
Item 1 of 3

There’s nothing more satisfying and heart-warming to work with clients on multiple projects. I consider myself so fortunate to have met and worked with my Cremorne clients.
The first time, I completed a full renovation of their then Mosman federation home back in 2007.
This wonderful couple trusted me implicitly. As a designer, it’s one of the best feelings when clients are so willing to take on and run with your ideas. Getting to know your clients and forge lifetime friendships is an absolute privilege.
So, in 2019 Ken and Pip, now empty-nesters, contacted me to help them with their brand-new abode.
A considerable departure from their very traditional style that they’d left in Mosman. They wanted a new look. A complete departure, to a simple, sleek, and comfortable look, yet with an on-trend, but timeless feel.
I’m so lucky to have worked with these amazing people.

Création d'ouvertures en sous oeuvre pour décloisonner les espaces de vie.
Nouvelles couleurs et nouvelles matières pour rendre les espaces plus lumineux.
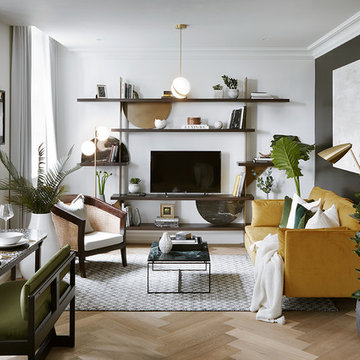
A moody black wall sets the tone in the living area of this Hampstead property. A velvet mustard sofa sits beautifully in contrast to the moody walls.
Sculpture and form is carried throughout the property in the bespoke joinery and furniture. A bespoke House of Sui Sui shelving unit adorns the wall, featuring black portoro marble and distressed brass half circles. Whilst a sculptural DH Liberty terrazzo table sits under the iconic DH Liberty Pear Light.
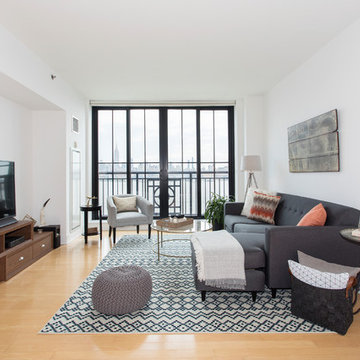
We designed this apartment for a couple who had just moved into a Hoboken rental for a one year term. Our goal was to create a bright and airy space that was inviting quickly and on a budget. The turnaround time from our initial meeting to move in was short, but we helped to make them immediately feel at home.
Photos: WalkThisHouse.com
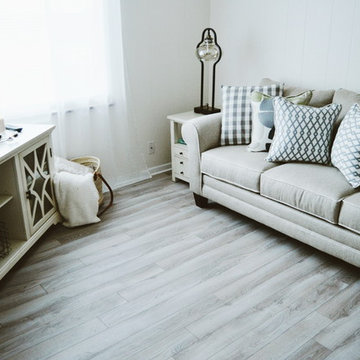
www.thejoyfultribe.com, April Bondi
Sofa: Cordelia Sofa
Table: Norwood Chairside Table
Lamp: Cotulla Table Lamp
TV Console: Kaden 66" TV Console
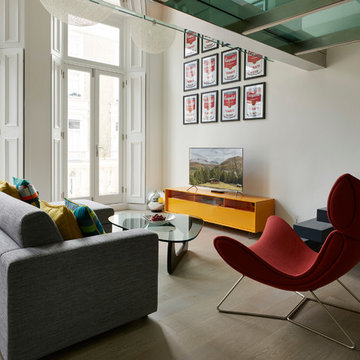
Contemporary Living Room
Striking contemporary furniture sits comfortably in this apartment with its original french doors and shutters.
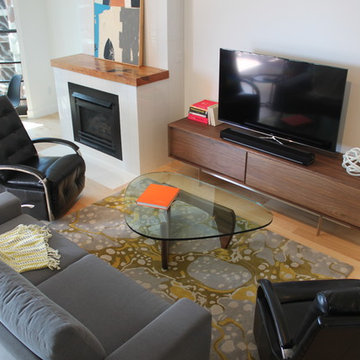
KRS
Have you ever dreamt about your pie in the sky home? Well I have! That is, our wonderful client’s dream home. It includes a place with 72-degree weather everyday, a wondrous view of a harbor, a walkable city & with clean, modern accommodations. And voilà… a penthouse flat in downtown San Diego by the bay. We stripped away the cheap 80’s rental finishes, opened things up to bring in the sunshine, added new flooring, kitchen, bathrooms, a fireplace refresh and modern furniture for a little slice of heaven and comfort. Don't tell anyone, but there’s even a Lazy Boy chair in there!

Established in 1895 as a warehouse for the spice trade, 481 Washington was built to last. With its 25-inch-thick base and enchanting Beaux Arts facade, this regal structure later housed a thriving Hudson Square printing company. After an impeccable renovation, the magnificent loft building’s original arched windows and exquisite cornice remain a testament to the grandeur of days past. Perfectly anchored between Soho and Tribeca, Spice Warehouse has been converted into 12 spacious full-floor lofts that seamlessly fuse Old World character with modern convenience. Steps from the Hudson River, Spice Warehouse is within walking distance of renowned restaurants, famed art galleries, specialty shops and boutiques. With its golden sunsets and outstanding facilities, this is the ideal destination for those seeking the tranquil pleasures of the Hudson River waterfront.
Expansive private floor residences were designed to be both versatile and functional, each with 3 to 4 bedrooms, 3 full baths, and a home office. Several residences enjoy dramatic Hudson River views.
This open space has been designed to accommodate a perfect Tribeca city lifestyle for entertaining, relaxing and working.
This living room design reflects a tailored “old world” look, respecting the original features of the Spice Warehouse. With its high ceilings, arched windows, original brick wall and iron columns, this space is a testament of ancient time and old world elegance.
The design choices are a combination of neutral, modern finishes such as the Oak natural matte finish floors and white walls, white shaker style kitchen cabinets, combined with a lot of texture found in the brick wall, the iron columns and the various fabrics and furniture pieces finishes used thorughout the space and highlited by a beautiful natural light brought in through a wall of arched windows.
The layout is open and flowing to keep the feel of grandeur of the space so each piece and design finish can be admired individually.
As soon as you enter, a comfortable Eames Lounge chair invites you in, giving her back to a solid brick wall adorned by the “cappucino” art photography piece by Francis Augustine and surrounded by flowing linen taupe window drapes and a shiny cowhide rug.
The cream linen sectional sofa takes center stage, with its sea of textures pillows, giving it character, comfort and uniqueness. The living room combines modern lines such as the Hans Wegner Shell chairs in walnut and black fabric with rustic elements such as this one of a kind Indonesian antique coffee table, giant iron antique wall clock and hand made jute rug which set the old world tone for an exceptional interior.
Photography: Francis Augustine
Living Room Design Photos with Light Hardwood Floors and a Freestanding TV
1

