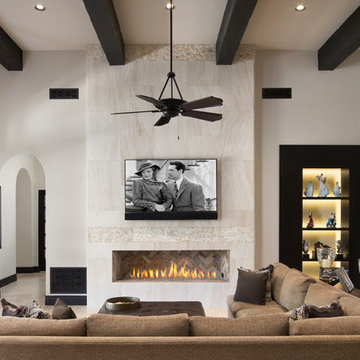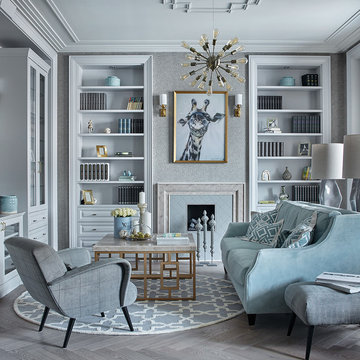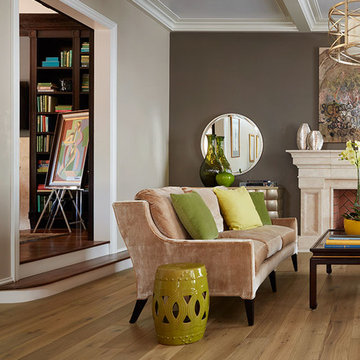Living Room Design Photos with a Tile Fireplace Surround
Refine by:
Budget
Sort by:Popular Today
1 - 20 of 35,878 photos
Item 1 of 3

Whilst the main focus for this renovation was the kitchen and bathrooms, the clients used the opportunity to instil some better functionality and modern influences in some adjoining rooms.
This bespoke entertainment unit was designed and built to house a new gas fireplace, with the tv wall mounted above. Once again, the stunning porcelain in the cladding of this fireplace, makes for a real focal point in the living room.

First impression count as you enter this custom-built Horizon Homes property at Kellyville. The home opens into a stylish entryway, with soaring double height ceilings.
It’s often said that the kitchen is the heart of the home. And that’s literally true with this home. With the kitchen in the centre of the ground floor, this home provides ample formal and informal living spaces on the ground floor.
At the rear of the house, a rumpus room, living room and dining room overlooking a large alfresco kitchen and dining area make this house the perfect entertainer. It’s functional, too, with a butler’s pantry, and laundry (with outdoor access) leading off the kitchen. There’s also a mudroom – with bespoke joinery – next to the garage.
Upstairs is a mezzanine office area and four bedrooms, including a luxurious main suite with dressing room, ensuite and private balcony.
Outdoor areas were important to the owners of this knockdown rebuild. While the house is large at almost 454m2, it fills only half the block. That means there’s a generous backyard.
A central courtyard provides further outdoor space. Of course, this courtyard – as well as being a gorgeous focal point – has the added advantage of bringing light into the centre of the house.
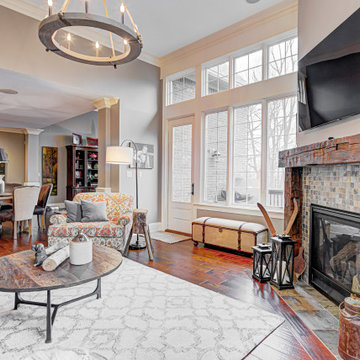
This home renovation project transformed unused, unfinished spaces into vibrant living areas. Each exudes elegance and sophistication, offering personalized design for unforgettable family moments.
The living space features luxurious furnishings, a cozy fireplace, and statement lighting. Balanced decor and a touch of greenery add warmth and sophistication, creating a haven of comfort and style.
Project completed by Wendy Langston's Everything Home interior design firm, which serves Carmel, Zionsville, Fishers, Westfield, Noblesville, and Indianapolis.
For more about Everything Home, see here: https://everythinghomedesigns.com/
To learn more about this project, see here: https://everythinghomedesigns.com/portfolio/fishers-chic-family-home-renovation/
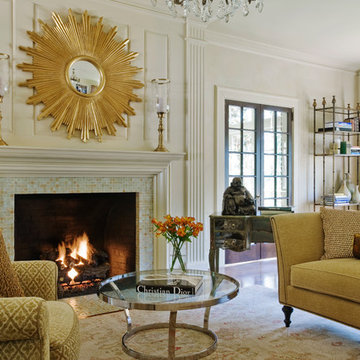
Silk draperies and Roman shades set off this living room’s windows, set in a palette of gold, copper and neutrals. The room features a 1940s French mirrored desk, traditional upholstery, a mid-century cocktail table, metal étagère, Oushak rug and gold sunburst mirror over the fireplace, accented by brass hurricanes and surrounded by glass tile.
Cream wood paneling, French doors and an antique French brass and crystal chandelier circa the 1880s accent the dark walnut stained flooring.

Bespoke shelving and floating cabinets to display elecletic collection of art and sculpture
Mid centuray furniture and re-upholstered antique lounger

blue subway tile, console table, gas fireplace, moroccan rug, round upholstered ottoman, sectional sofa, swivel chair, tufted ottoman, tv over fireplace, white fireplace mantel, white trim

Great room features 14ft vaulted ceiling with stained beams, white built-ins surround fireplace and stacking doors open to indoor/outdoor living.
Living Room Design Photos with a Tile Fireplace Surround
1




