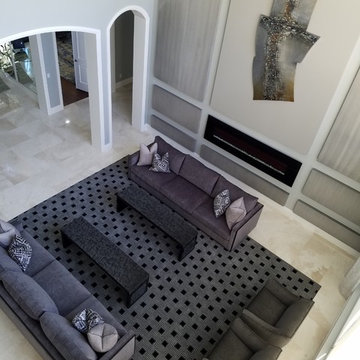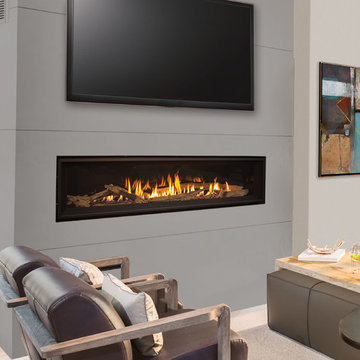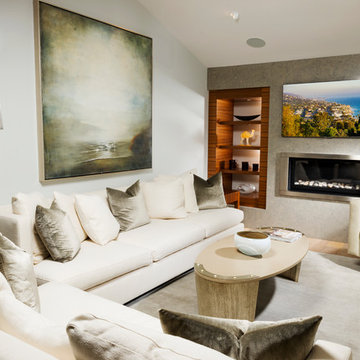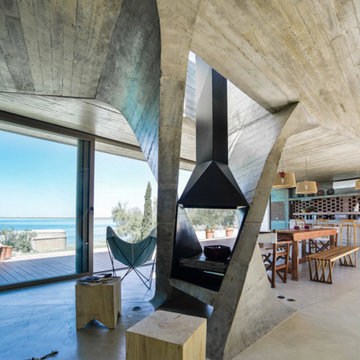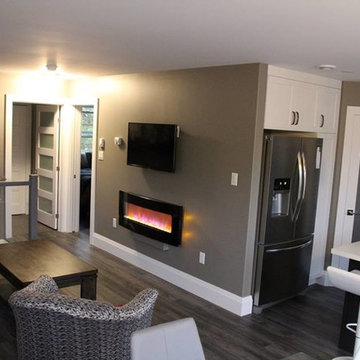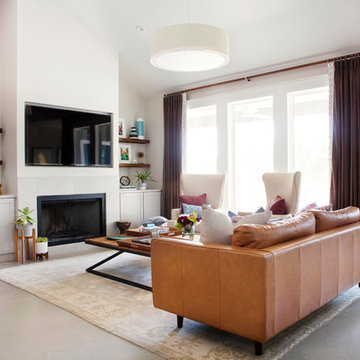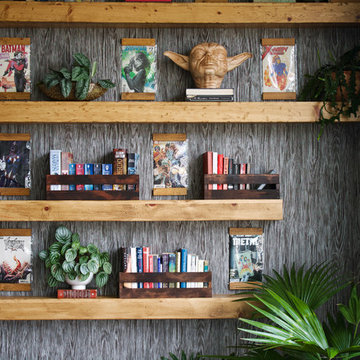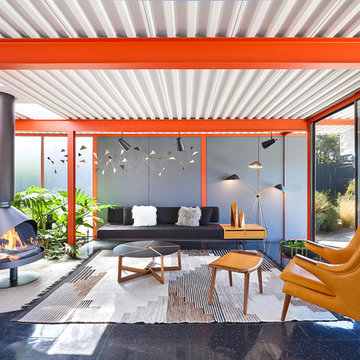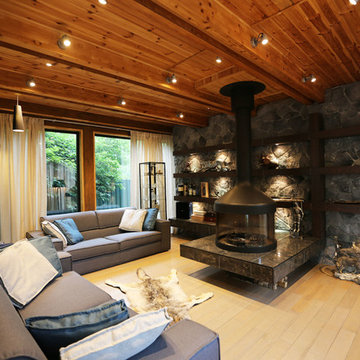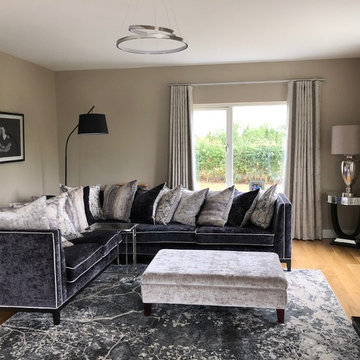Living Room Design Photos with Grey Walls and a Hanging Fireplace
Refine by:
Budget
Sort by:Popular Today
1 - 20 of 809 photos
Item 1 of 3

Il soggiorno vede protagonista la struttura che ospita il camino al bioetanolo e la tv, con una rifinitura decorativa.
Le tre ampie finestre che troviamo lungo la parete esposta ad est, garantiscono un'ampia illuminazione naturale durante tutto l'arco della giornata.
Di notevole interesse gli arredi vintage originali di proprietà del committente a cui sono state affiancate due poltroncine di Gio Ponti.

Auf die Details kommt es an. Hier eine ungenutzt Ecke des 4 Meter hohen Wohnbereichs, die durch Beleuchtung und eine geliebten Tisch zur Geltung kommt.
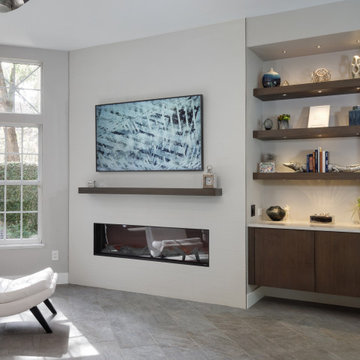
A sleek, modern design, combined with the comfortable atmosphere in this Gainesville living room, will make it a favorite place to spend downtime in this home. The modern Eclipse Cabinetry by Shiloh pairs with floating shelves, offering storage and space to display special items. The LED linear fireplace serves as a centerpiece, while maintaining the clean lines of the modern design. The fireplace is framed by Emser Surface wall tile in linear white, adding to the sleek appearance of the room. Large windows allow ample natural light, making this an ideal space to recharge and relax.
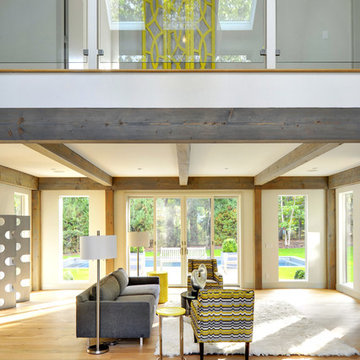
Yankee Barn Homes - A two story volume creates the entry foyer opening directly to the living room. Chris Foster Photography
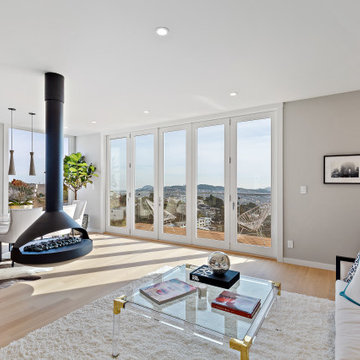
This project in the heart of San Francisco features an AG Millworks Folding Door that completely opens the home to the outdoors and creates expansive city views.
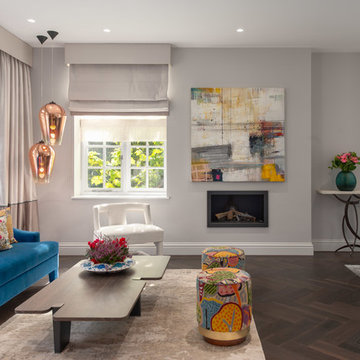
The double doors of the reception room lead into a bright and elegant space. The large room has been divided through the use of furniture to create a cosy space around the fireplace. The patterned stools can be moved in either space to accommodate more guests. The copper pendant lights add a warm glow to the room. We have used parquet flooring edged with brass inlay to add to the luxurious feel of the space.

Our newest model home - the Avalon by J. Michael Fine Homes is now open in Twin Rivers Subdivision - Parrish FL
visit www.JMichaelFineHomes.com for all photos.
Living Room Design Photos with Grey Walls and a Hanging Fireplace
1

