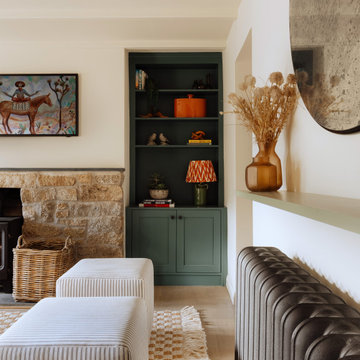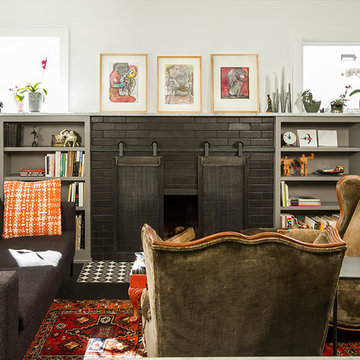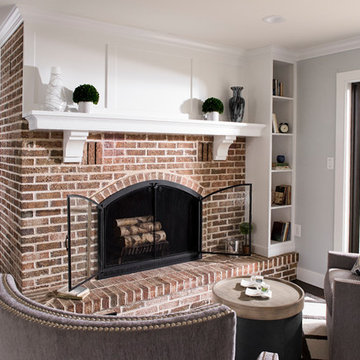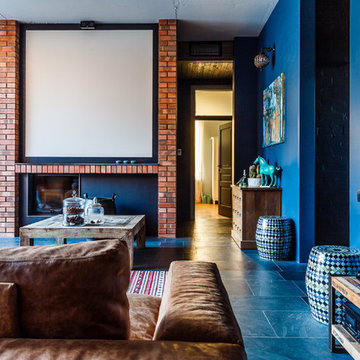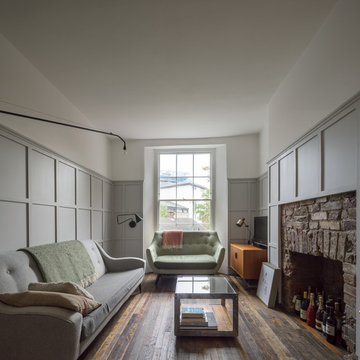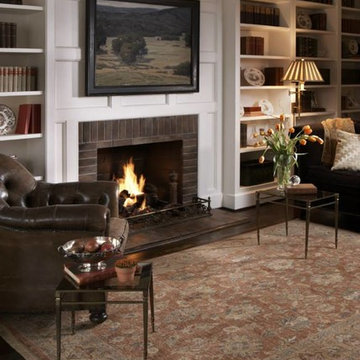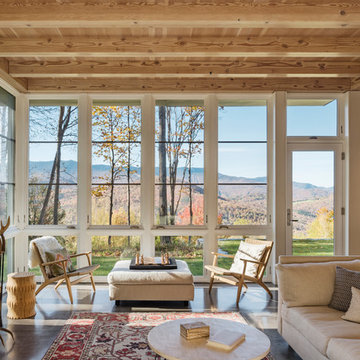Living Room Design Photos with a Library and a Brick Fireplace Surround
Refine by:
Budget
Sort by:Popular Today
1 - 20 of 871 photos
Item 1 of 3

Concrete block walls provide thermal mass for heating and defence agains hot summer. The subdued colours create a quiet and cosy space focussed around the fire. Timber joinery adds warmth and texture , framing the collections of books and collected objects.

The clients wanted to brighten up the palette and add light while respecting the Craftsman style woodwork and the classic character of the home. They also expressed a desire for eclectic blended with traditional styling. They also desired warm burnished metals in the lighting, furniture and accessories. The first thing we did was change out the deep burgundy wallpaper for a light-reflecting coat of fresh paint.
Careful consideration was given to conserve a good portion of the woodwork in its existing dark stain, but we also balanced and brightened the palette by whitening the fireplace surround, the ceiling and its crown moulding as well as the built-in shelves. The outer framing of the shelves was painted in a cheerful yet calming blue, and the same blue was repeated in the curtains, accessories, and the rugs. We assisted the clients in all material selections, finishes, furniture, colours, and we designed the custom curtains and cushions. The entire living space is now bright, inviting, and still classic.

Zona salotto: Collegamento con la zona cucina tramite porta in vetro ad arco. Soppalco in legno di larice con scala retrattile in ferro e legno. Divani realizzati con materassi in lana. Travi a vista verniciate bianche. Camino passante con vetro lato sala. Proiettore e biciclette su soppalco. La parete in legno di larice chiude la cabina armadio.
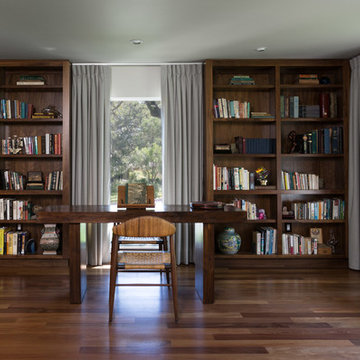
New custom walnut bookcases flank the window on the back wall to display all of the clients books and collectibles. A reading table with mid century chairs compliments the library. Photo by Whit Preston.

With a busy working lifestyle and two small children, Burlanes worked closely with the home owners to transform a number of rooms in their home, to not only suit the needs of family life, but to give the wonderful building a new lease of life, whilst in keeping with the stunning historical features and characteristics of the incredible Oast House.
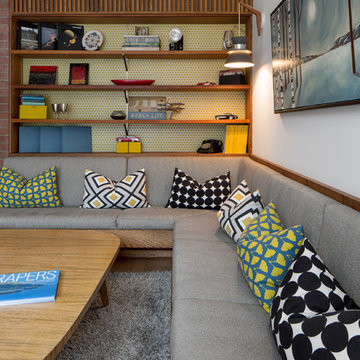
MidCentury Living room with design compliments by Grassroots Design & Build Photo by Justin Van Leeuwen
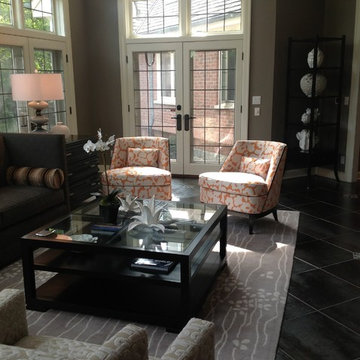
Interior Designers : CJ Mueller & Anna Miles, Haven Interiors Ltd., Milwaukee, WI.

This is a basement renovation transforms the space into a Library for a client's personal book collection . Space includes all LED lighting , cork floorings , Reading area (pictured) and fireplace nook .
Living Room Design Photos with a Library and a Brick Fireplace Surround
1
