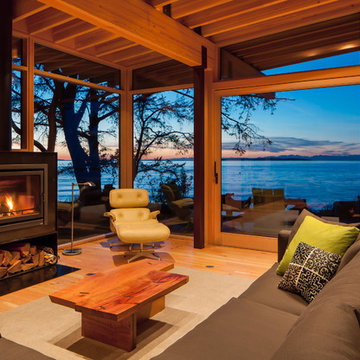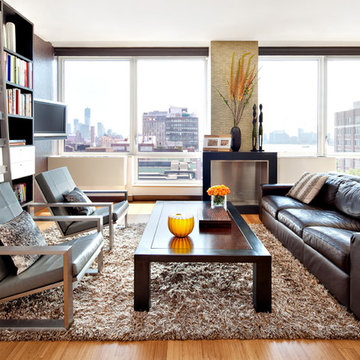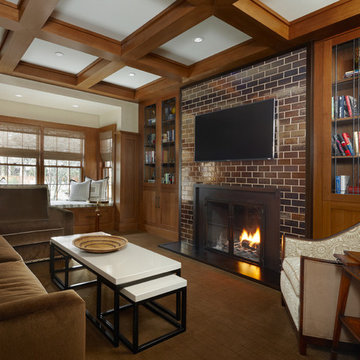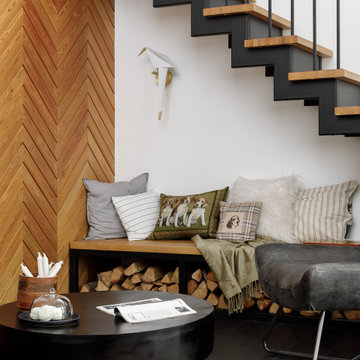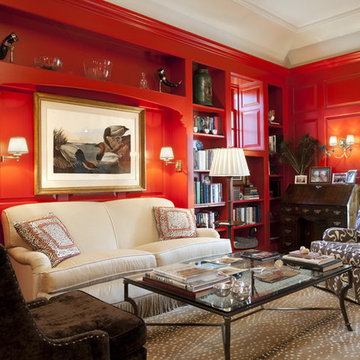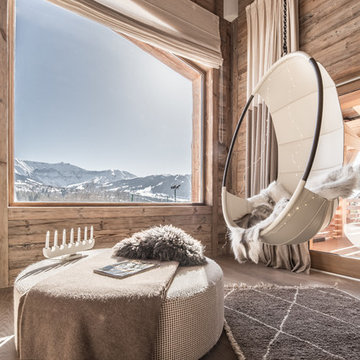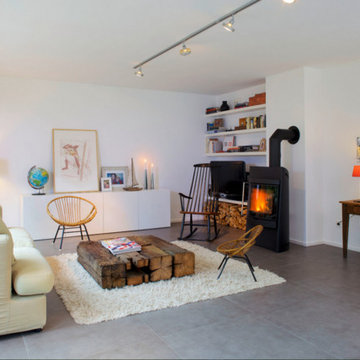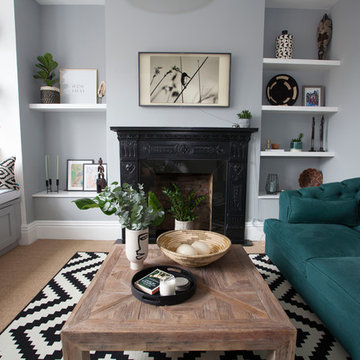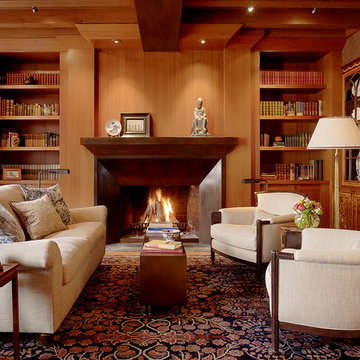Living Room Design Photos with a Library and a Metal Fireplace Surround
Refine by:
Budget
Sort by:Popular Today
41 - 60 of 711 photos
Item 1 of 3
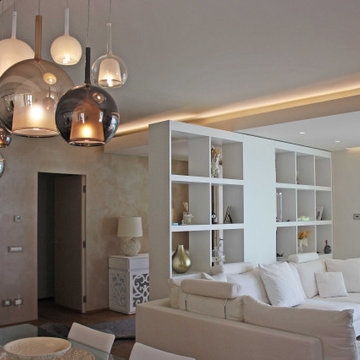
Entrati nella casa ci troviamo avvolti dal bianco. Un grande open space accoglie soggiorno, sala da pranzo e cucina. Il bianco è il colore dominante e ci immerge di luce. il grande divano angolare si affaccia verso il patio e verso la piscina. Il gioco di controsoffitti è perfetto per l'inserimento di corpi illuminanti.
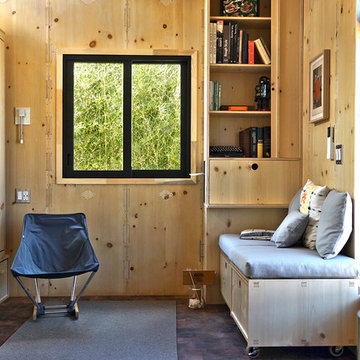
SaltBox Tiny House Interior showing living room with modular furniture and built in bookshelves with fold-down desk. Cabinet on the left is the horizontal Queen-sized wall bed. Floors are mesquite end grain.
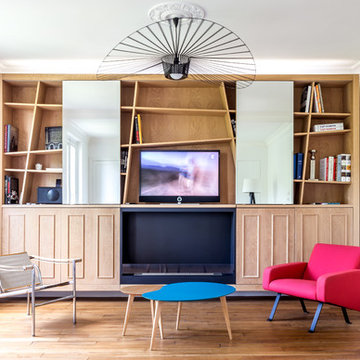
Le séjour intègre une cheminée bioéthanol et deux miroirs coulissants dissimulant une télévision.
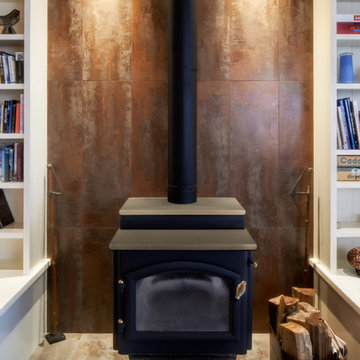
The backdrop for this contemporary wood stove is Porcelanosa Ruggin Caldera large format tile with a subtle iridescence. The hearth/floor tiles are Porcelanosa Ferroker with anti-slip coating.
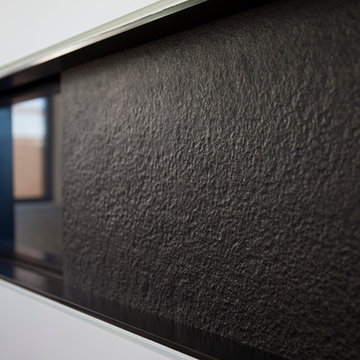
Alongside Jeff King & Company, Marina Blvd., won CotY 2016 National Winner of Landscape Design/Outdoor Living
The project was to transform an existing flat roof and master bedroom suite floor into a dramatic deck with kitchen, dining and living areas leading to a stair to an upper deck for America’s Cup race viewing. The existing home is a 3-story 4,000 square foot Spanish Mission-style home built in the 1920’s and sits directly across from the St. Francis Yacht Club on Marina Boulevard in San Francisco – a prime location. No changes were possible for the historic façade and the new construction was to be out of view from the street, as much as possible. Going up the traditionally detailed stairway with decorative railing, you land at the third floor which becomes contemporary in style for the redesigned master bedroom suite, guest bath, sitting room and the roof deck.
Large roof decks require careful attention to waterproofing and a Bison pedestal system was used to create a level deck surface and easy maintenance. Heavy ceramic tile pavers were interspersed with walkable in-floor skylights on the main deck with ipe wood floors at the upper deck and stairs. From both the master bedroom and the outdoor deck you can access a sitting room with large pocket or sliding doors to enclose it. If watching the fireworks on July 4th and it gets cold, people can move to the sitting room which has a fireplace to watch in a heated environment. The sitting room gas fireplace is surrounded by steel with a figured steel panel re-purposed from old sea pier metal that has been cleaned and sealed.
A guest bath is adjacent to the master bath for guest use. A square recessed pattern tile was used to tie the old Spanish Mission-style feeling into the new more contemporary walls. In a large home that was short on storage, a large built-in armoire was built into the master bathroom for extra capacity. The project took two and a half years to complete including design and construction, in part due to historic reviews by the State of California.
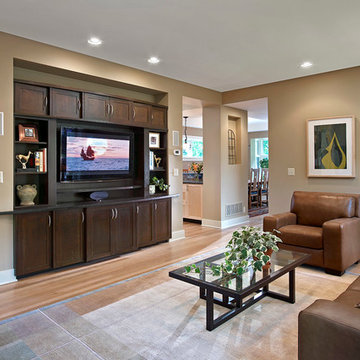
A custom entertainment center was designed specifically for this family room space.
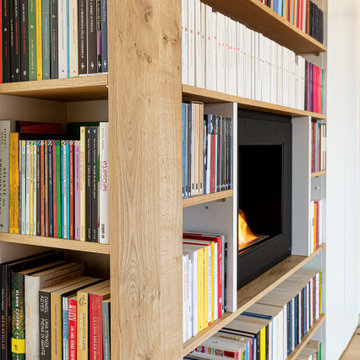
L'ingresso si trasforma in una maestosa libreria a ferro di cavallo: pensata in legno, incorpora un camino a bioetanolo e un guardaroba rasomuro verso la porta blindata (sormontata anch'essa da una veletta in cartongesso contenitiva).
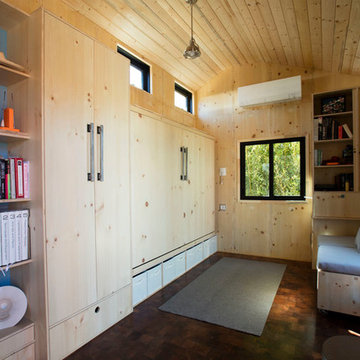
One wall is filled with a variety of cnc-cut cabinetry: bookshelves, a tall closet and a horizontal, queen-sized wall bed with storage above and below. The primary heating and cooling is from the incredibly efficient Mitsubishi mini-split unit.
Photo by Kate Russell
Living Room Design Photos with a Library and a Metal Fireplace Surround
3
