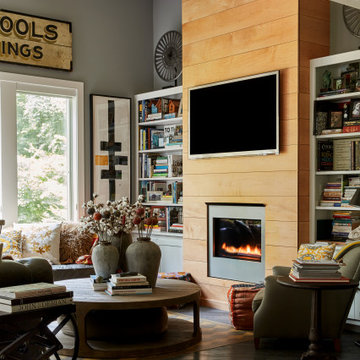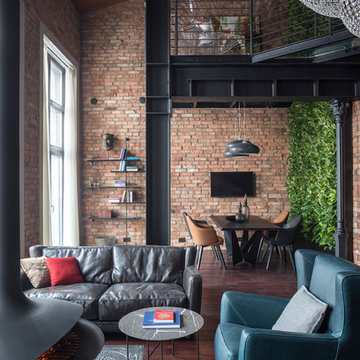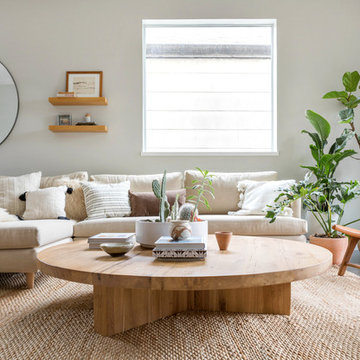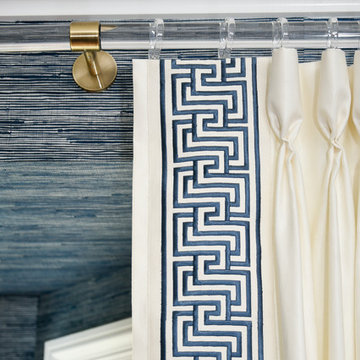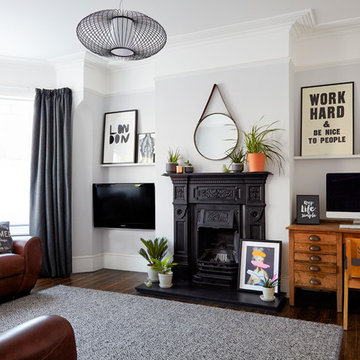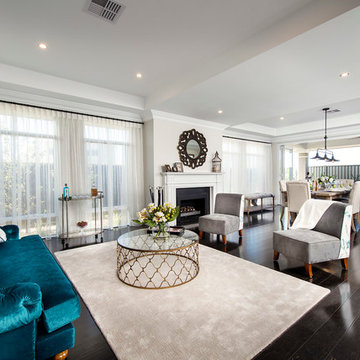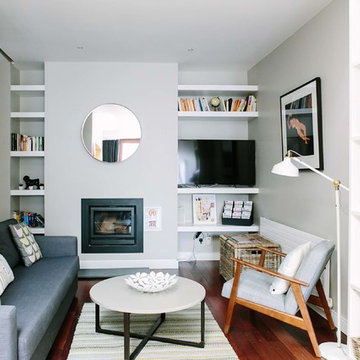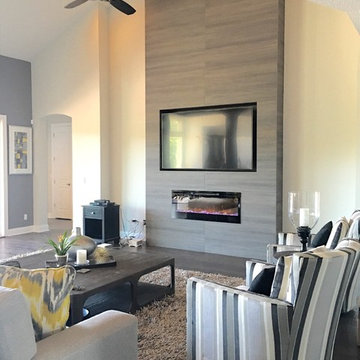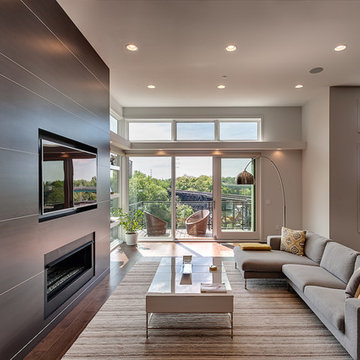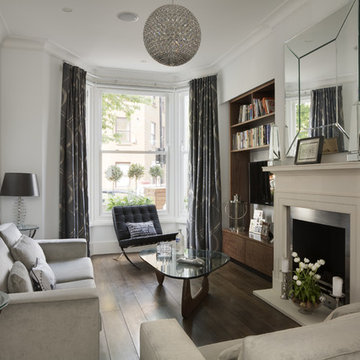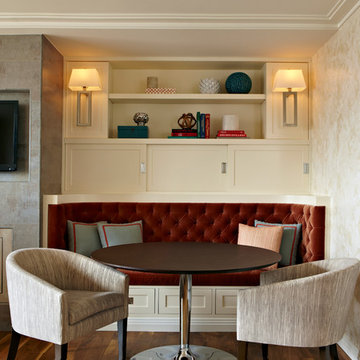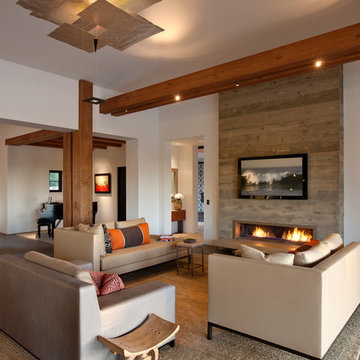Living Room Design Photos with Dark Hardwood Floors and a Metal Fireplace Surround
Refine by:
Budget
Sort by:Popular Today
1 - 20 of 1,932 photos
Item 1 of 3

Elevate your home with our stylish interior remodeling projects, blending traditional charm with modern comfort. From living rooms to bedrooms, we transform spaces with expert craftsmanship and timeless design
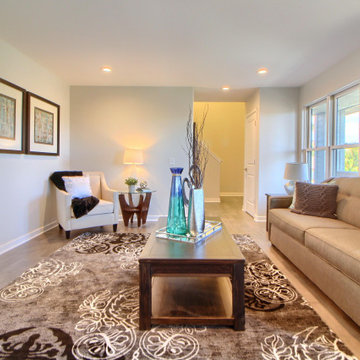
A bright & spacious contemporary home. We opted for light neutrals, rich natural elements, and intriguing prints, which are found throughout the interior. From artwork to large foliage to bold textiles, each and every room showcases a unique personality - without looking or feeling cluttered.
Dressed in mostly neutrals, understated blue accents add a subtle touch to the design and are complemented by the striking views and nature-inspired color palette and accessories.
---
Project designed by Miami interior designer Margarita Bravo. She serves Miami as well as surrounding areas such as Coconut Grove, Key Biscayne, Miami Beach, North Miami Beach, and Hallandale Beach.
For more about MARGARITA BRAVO, visit here: https://www.margaritabravo.com/
To learn more about this project, visit here: https://www.margaritabravo.com/portfolio/riva-chase-renovation/
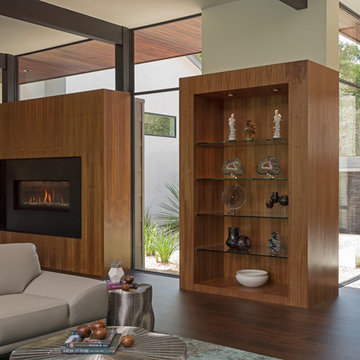
Surrounded by nature in the quiet Rollingwood neighborhood, this elegant soft contemporary home is screened from the street with a private courtyard initiated by a dynamic board formed concrete wall and refined landscape. The expansive use of floor-to-ceiling glass at the rear of the home opens up the view to Zilker Park and can be experienced from the covered outdoor living space and just about every room from inside the home.
Photo Credit: Paul Bardagjy
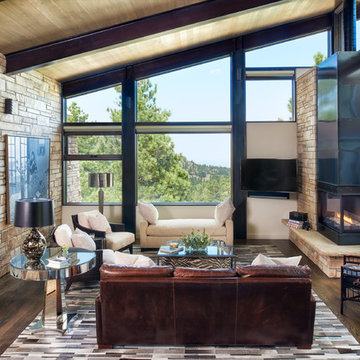
Pine Perch commands dramatic views to the eastern plains, from the Pine Brook Hills community just west of Boulder. Nestled into a sloping foothills site, the home is a lively beginning for a newly married couple and their visiting children and grandchildren.
The continuation of materials from interior to exterior creates visually engaging indoor-outdoor connections. Structural stone walls extend from living spaces to outside buttressed walls, and steel ceiling beams ascend continuously from the Great Room to the uplifted shed roof outdoors. Corner window walls further help to “break the container” of living in this natural setting.
Centered on food and good times, this sun-filled home expresses an uplifting spirit that the couple enthusiastically celebrates as life’s next chapter. The aesthetic is eclectic, while comfortably modern in its local response to site and materiality.
Photo: Ron Ruscio Photography
Living Room Design Photos with Dark Hardwood Floors and a Metal Fireplace Surround
1


