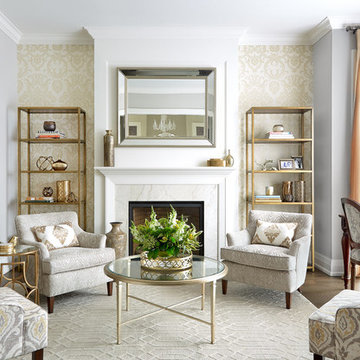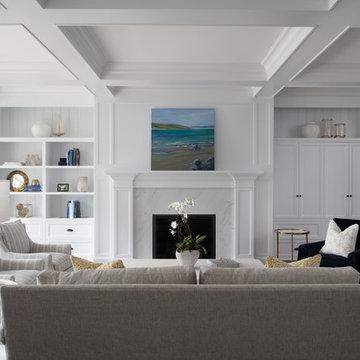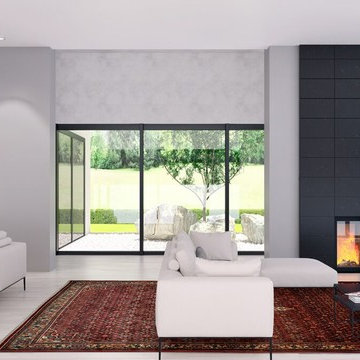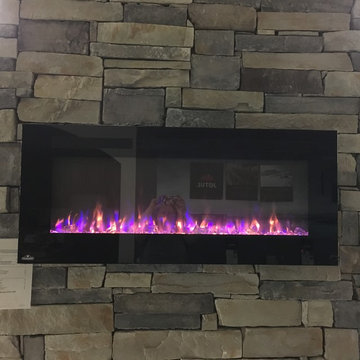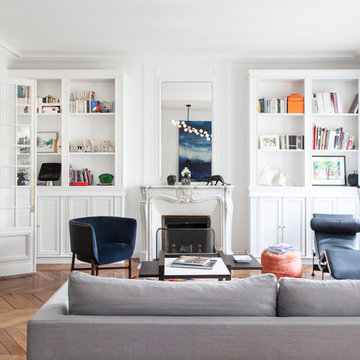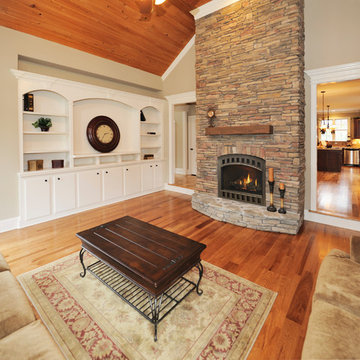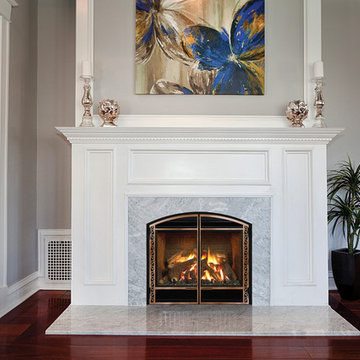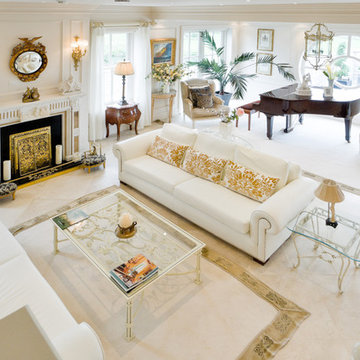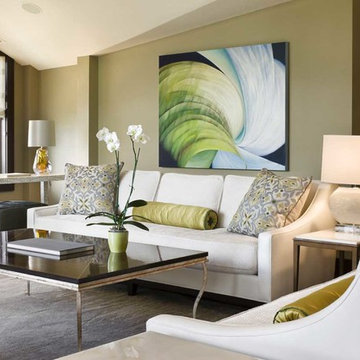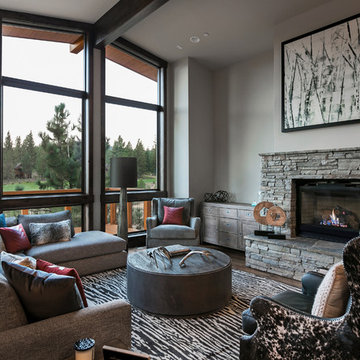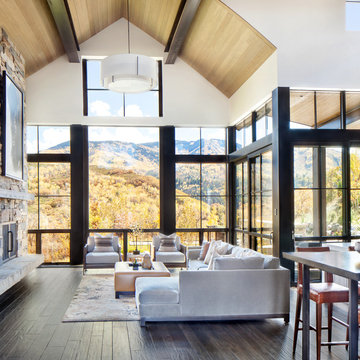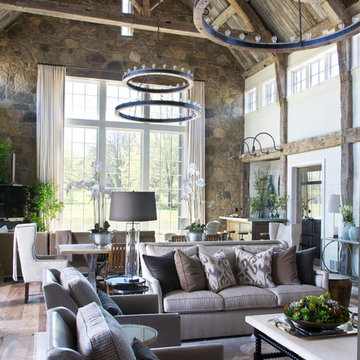Living Room Design Photos with a Stone Fireplace Surround and No TV
Refine by:
Budget
Sort by:Popular Today
161 - 180 of 23,805 photos
Item 1 of 3
Enormous sliders brings lots of natural light and the indoor/outdoor lifestyle to this contemporary living room. Blonde wood, floor to ceiling built ins provide ample storage space and frame the ribbon fireplace with marble surround. The simple grey and black sofa, woven stools and reading chair bring texture to the room and a large potted palm adds a pop of color.

The client’s coastal New England roots inspired this Shingle style design for a lakefront lot. With a background in interior design, her ideas strongly influenced the process, presenting both challenge and reward in executing her exact vision. Vintage coastal style grounds a thoroughly modern open floor plan, designed to house a busy family with three active children. A primary focus was the kitchen, and more importantly, the butler’s pantry tucked behind it. Flowing logically from the garage entry and mudroom, and with two access points from the main kitchen, it fulfills the utilitarian functions of storage and prep, leaving the main kitchen free to shine as an integral part of the open living area.
An ARDA for Custom Home Design goes to
Royal Oaks Design
Designer: Kieran Liebl
From: Oakdale, Minnesota
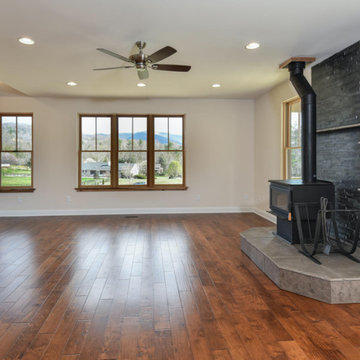
Perfectly settled in the shade of three majestic oak trees, this timeless homestead evokes a deep sense of belonging to the land. The Wilson Architects farmhouse design riffs on the agrarian history of the region while employing contemporary green technologies and methods. Honoring centuries-old artisan traditions and the rich local talent carrying those traditions today, the home is adorned with intricate handmade details including custom site-harvested millwork, forged iron hardware, and inventive stone masonry. Welcome family and guests comfortably in the detached garage apartment. Enjoy long range views of these ancient mountains with ample space, inside and out.
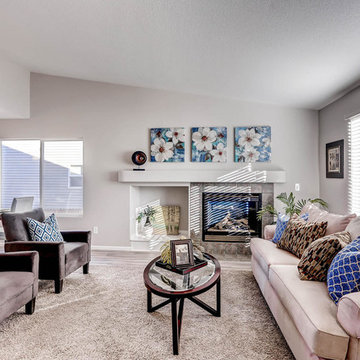
Originally this living room felt small and dark - once we painted, added white trim and light grey floor the entire room felt airy and happy.
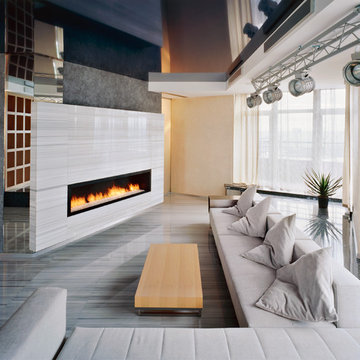
Диванная зона проектировалась под камин с длинной горизонтальной топкой. Камин облицован мрамором в стиле «техно»: гигантским слэбом цвета слоновой кости с серыми прожилками.

A new residence located on a sloping site, the home is designed to take full advantage of its mountain surroundings. The arrangement of building volumes allows the grade and water to flow around the project. The primary living spaces are located on the upper level, providing access to the light, air and views of the landscape. The design embraces the materials, methods and forms of traditional northeastern rural building, but with a definitive clean, modern twist.
Living Room Design Photos with a Stone Fireplace Surround and No TV
9
