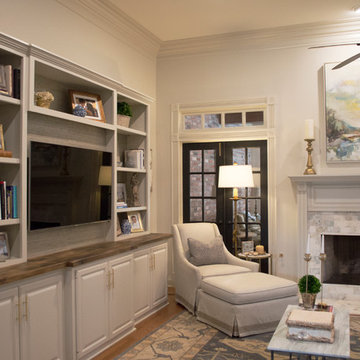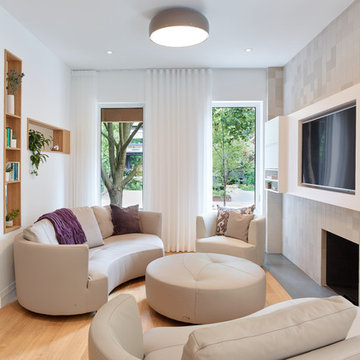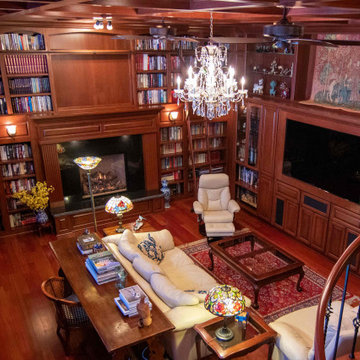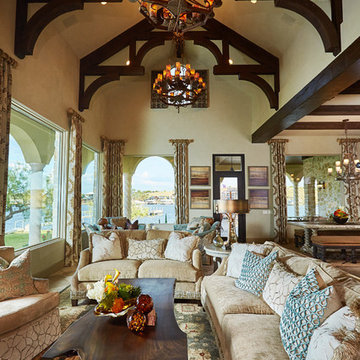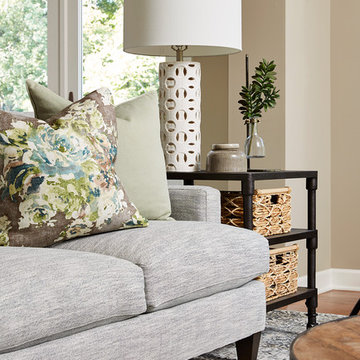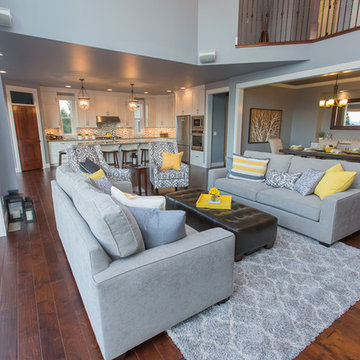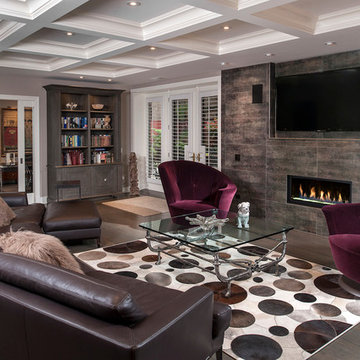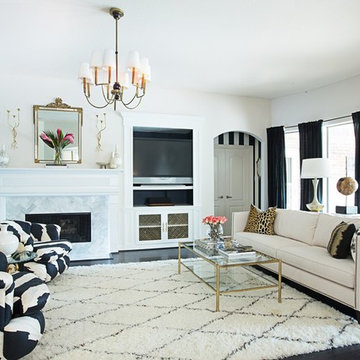Living Room Design Photos with a Tile Fireplace Surround and a Built-in Media Wall
Refine by:
Budget
Sort by:Popular Today
61 - 80 of 2,182 photos
Item 1 of 3
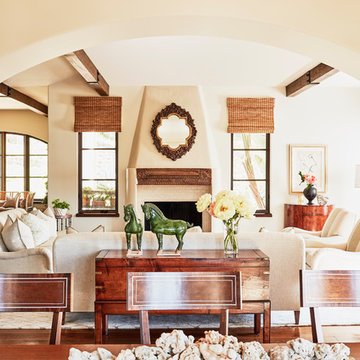
Strong silhouettes and neutral tones anchors this elegant Family Room within the open floor plan.
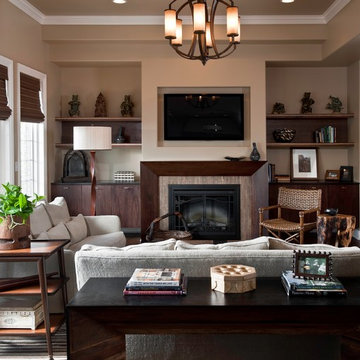
When possible, designers incorporated the work of local vendors into the design, reducing their carbon footprint and supporting the community. Information on any specific furniture piece or finish is available through Susan Fredman Design Group.
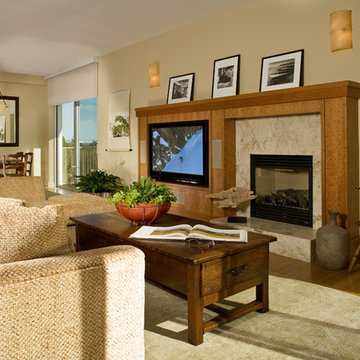
Menlo Park High Rise Living Room. Remodel. Tibetan Rug. Custom Sectional. Flat Screen Over Fireplace.
Designer: RKI Interior Design
Photography: Russell Abraham
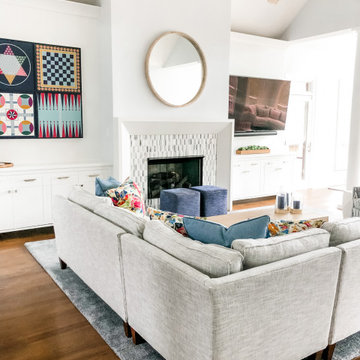
Peek into this lakefront family home with views for miles and lots of family friendly spaces for game night, cozy areas for movie night and lots of together time.
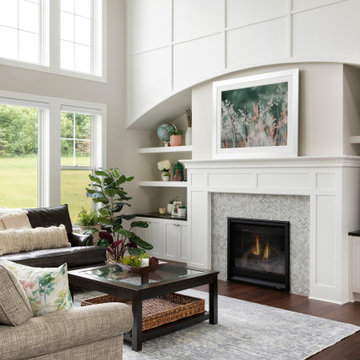
There is no shortage of large windows and bright light in this happy home. Two-story painted millwork detailing and arched openings create the visual of a big-beautiful space. Floating bookshelves provide room for soft and colorful accessories. Herringbone marble surrounds the fireplace for an added soft detail.
Photo by Spacecrafting Photography Inc.
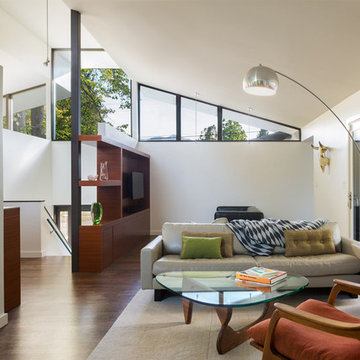
The living room was re-oriented to take advantage of indoor-outdoor living with large sliders and an indoor-outdoor fireplace. The space is now a well-used extension of the living area.
© Andrew Pogue Photo
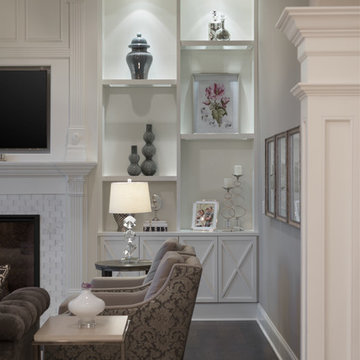
This was a new construction project with a custom design media bookcase surrounding the fireplace with coiffured ceiling detail and a comfortable floor plan while still looking very chic! Photography by John Carlson @ Carlson Productions
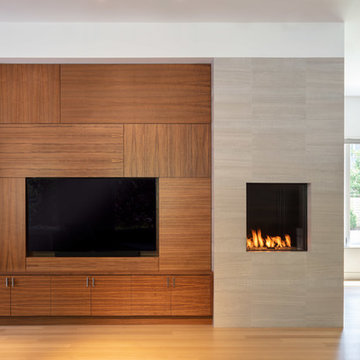
Architect: Doug Brown, DBVW Architects / Photographer: Robert Brewster Photography
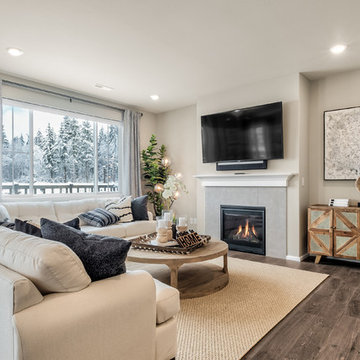
Cozy living room space with gas fireplace and large window for a ton of natural light!
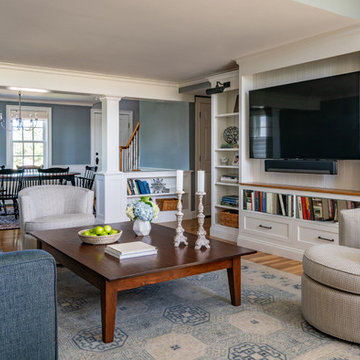
Size doesn’t matter when it comes to quality of design. For this petite Cape-style home along the Eagle River in Ipswich, Massachusetts, we focused on creating a warm, inviting space designed for family living. Radiating from the kitchen – the “heart” of the home – we created connections to all the other spaces in the home: eating areas, living areas, the mudroom and entries, even the upstairs. Details like the highly functional yet utterly charming under-the-stairs drawers and cupboards make this house extra special while the open floor plan gives it a big house feel without sacrificing coziness. In 2018, the home was updated with interior trim details, including new shaker paneling on the staircase and custom newel post, a TV built-in with shelves and drawers and beadboard back, and a half wall bookshelf with columns to replace the wall dividing the living room from dining room. The client also wanted a gas fireplace to enjoy during the winter, but didn't want to lose their beautiful marsh views. We designed the fireplace to go below the window, vented out the rear, with pebbled tile surround and benches flanking either side for storage.
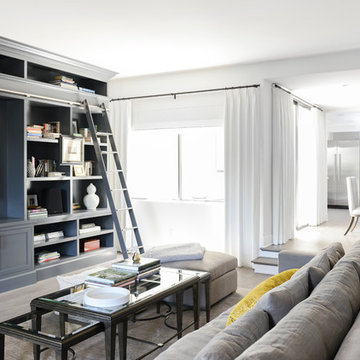
This elegant 2600 sf home epitomizes swank city living in the heart of Los Angeles. Originally built in the late 1970's, this Century City home has a lovely vintage style which we retained while streamlining and updating. The lovely bold bones created an architectural dream canvas to which we created a new open space plan that could easily entertain high profile guests and family alike.
Living Room Design Photos with a Tile Fireplace Surround and a Built-in Media Wall
4
