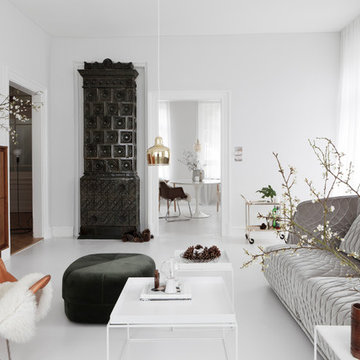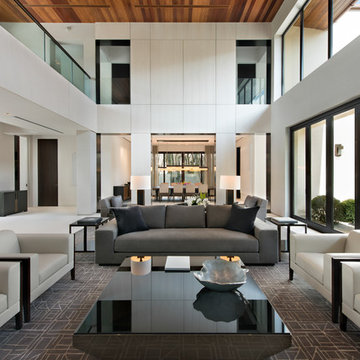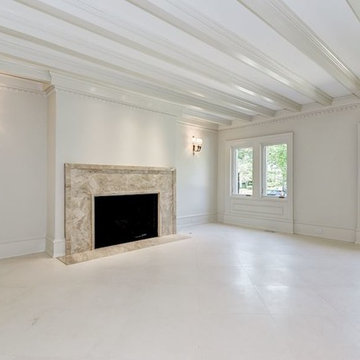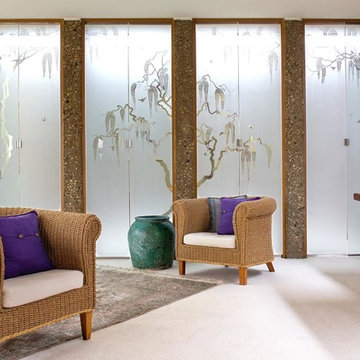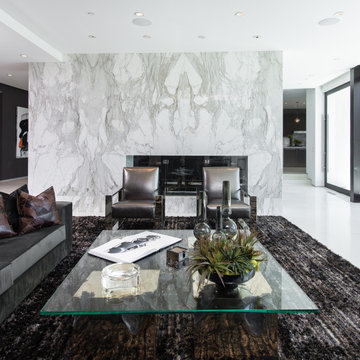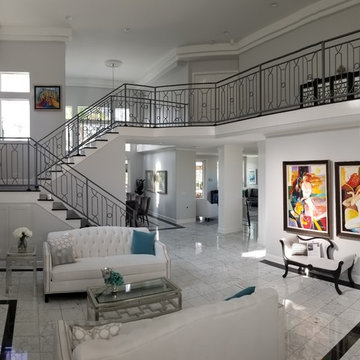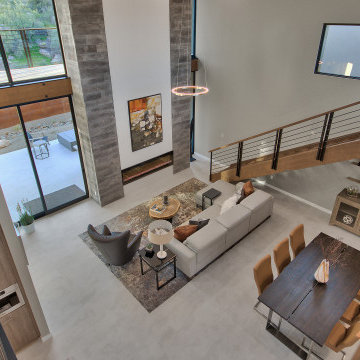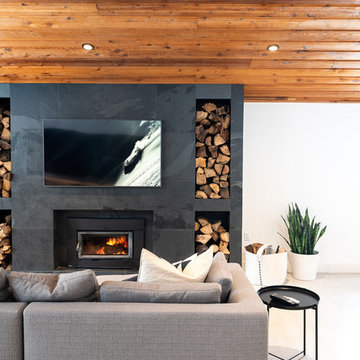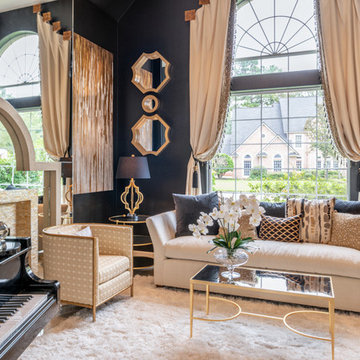Living Room Design Photos with a Tile Fireplace Surround and White Floor
Refine by:
Budget
Sort by:Popular Today
81 - 100 of 530 photos
Item 1 of 3
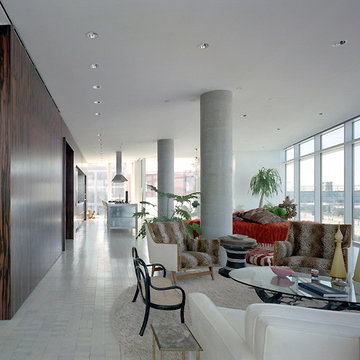
Living room with Macassar ebony paneling, bleached end grain wood floor.
Interior Decorating by Gabriel de la Portilla
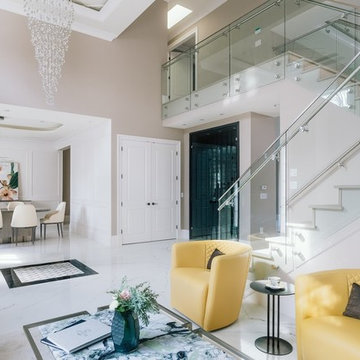
Living area Design at Raymond Residence (Custom Home) Designed by Linhan Design.
The sleek staircase that leads to the upper floor shows a modern design in glass and steel railings. The see through approach of the stairs gives more space and made the area bigger and brighter.
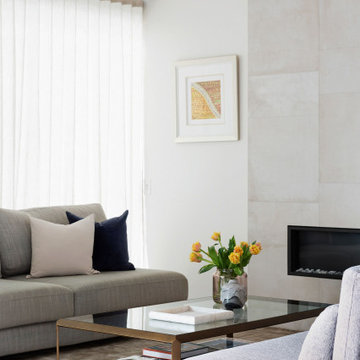
The furniture placement can be reconfigured to open up the space or around the new fireplace.
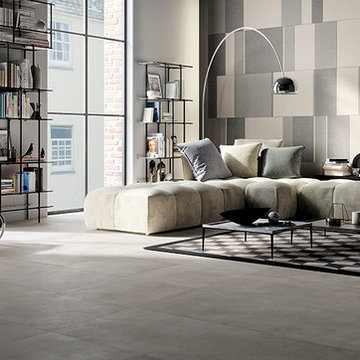
Our Reve series is a collection of soft, delicate
texture of linen a theme able to stimulate the
creativity of those called upon to design
today's contemporary living spaces.
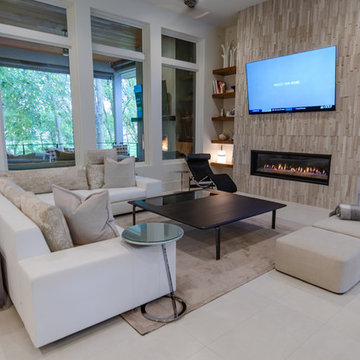
Large Ligne Roset 'Exclusif' sectional in white leather with fabric back cushions. Poliform 'Bristol' cabinet doubles as sofa table and extra storage. Cassina 'LC4' chaise with Minotti side table. Minotti black wood coffee table and upholstered poufs. B&B Italia 'Cratis' wool rug. Chrome side table by Ligne Roset. Floor vase, lamp, and small accessories by Ligne Roset. Globe table lamp by Flos.
photo credit: Nathan Scott
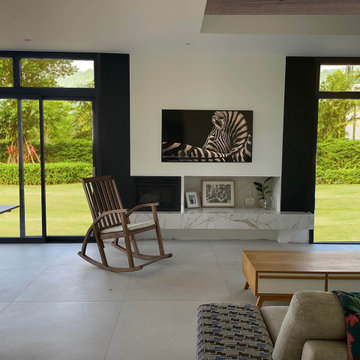
Salon entièrement ouvert sur l'exétrieur avec cheminée et tablette en marbre.
La télé tableau se dissimule sur ce pan de mur .
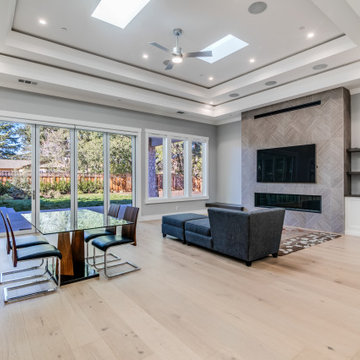
Transitional classic living room with white oak hardwood floors, white painted cabinets, wood stained shelves, indoor-outdoor style doors, and tiled fireplace.
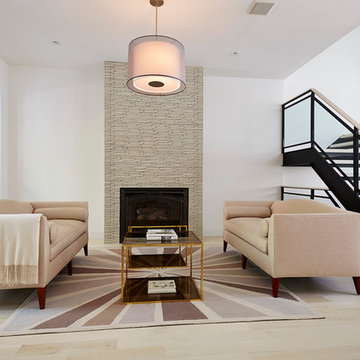
Sun drenched open floor plan, with a large skylight above the central stair.
photos by: Jody Kivort
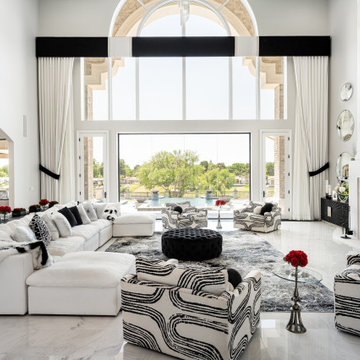
We love this formal living room with floor-length windows, the stone fireplace surround, and marble floors.
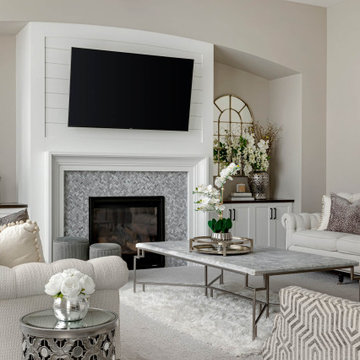
New home construction material selections, custom furniture, accessories, and window coverings by Che Bella Interiors Design + Remodeling, serving the Minneapolis & St. Paul area. Learn more at www.chebellainteriors.com
Photos by Spacecrafting Photography, Inc
Photos by Spacecrafting Photography, Inc
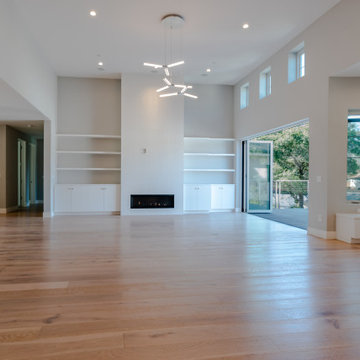
Living room - large transitional formal and open concept white oak wood floor, Porcelanosa fireplace tiles, white flat panel cabinetry, gray walls in Los Altos.
Living Room Design Photos with a Tile Fireplace Surround and White Floor
5
