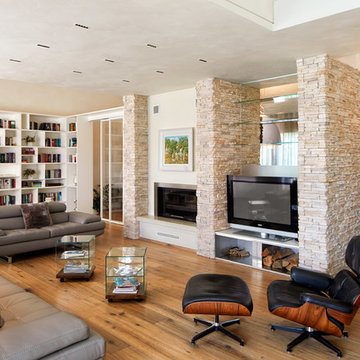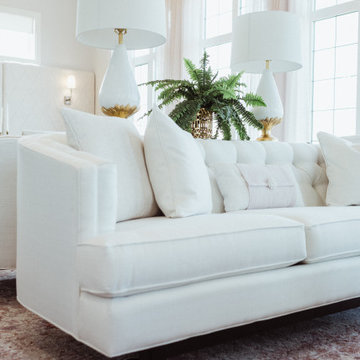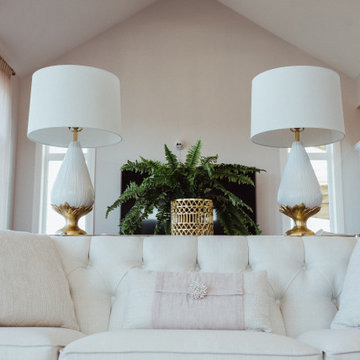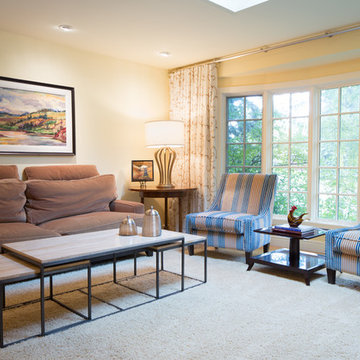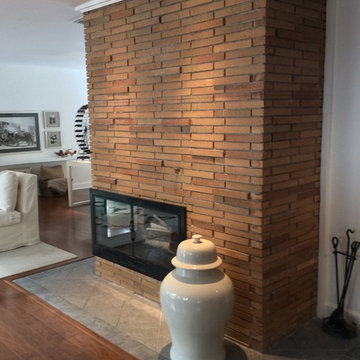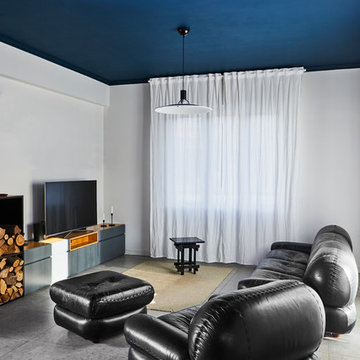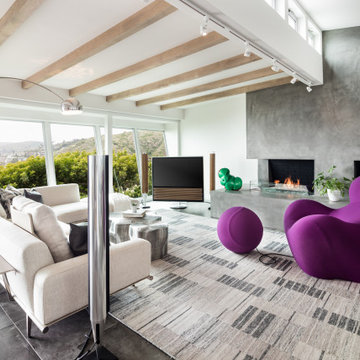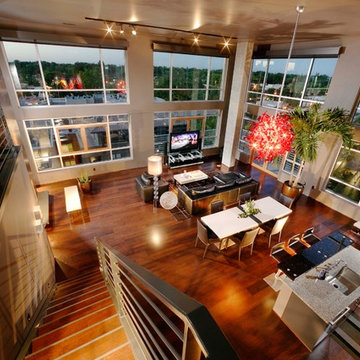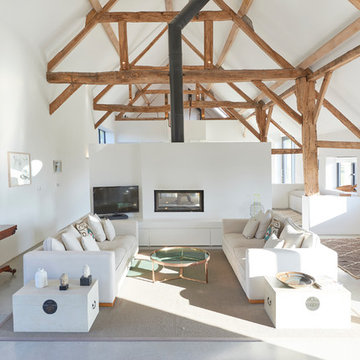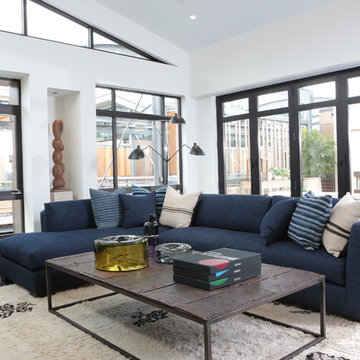Living Room Design Photos with a Two-sided Fireplace and a Freestanding TV
Refine by:
Budget
Sort by:Popular Today
121 - 140 of 618 photos
Item 1 of 3
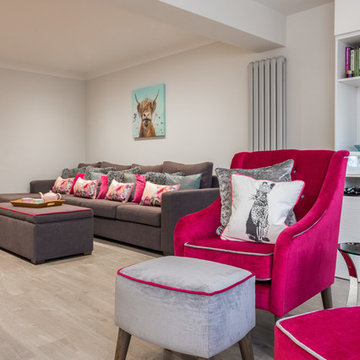
Total remodelling of three rooms to create an elegant open plan kitchen / lounge / diner with the addition of folding / sliding doors and double sided wood burning stove. The brief was to create an eclectic look, to utilise some existing pieces and with a touch of vintage vibe. Photographs by Harbour View Photography
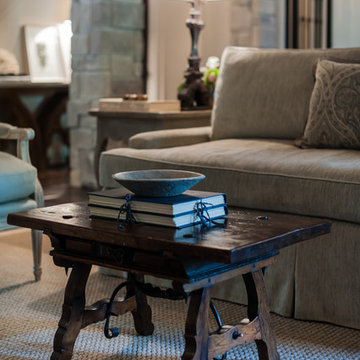
Authentic French Country Estate in one of Houston's most exclusive neighborhoods - Hunters Creek Village. Family room features Venetian plaster ceilings by Segretto Finishes, wide plank custom stained hickory floors, wine room with custom iron doors featuring Gothic arches, custom linen draperies and furniture.
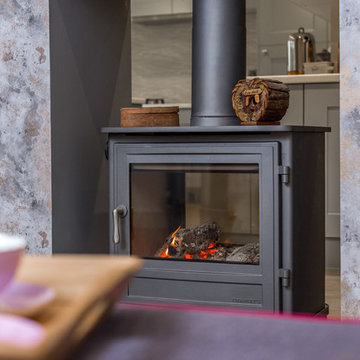
Total remodelling of three rooms to create an elegant open plan kitchen / lounge / diner with the addition of folding / sliding doors and double sided wood burning stove. The brief was to create an eclectic look, to utilise some existing pieces and with a touch of vintage vibe. Photographs by Harbour View Photography
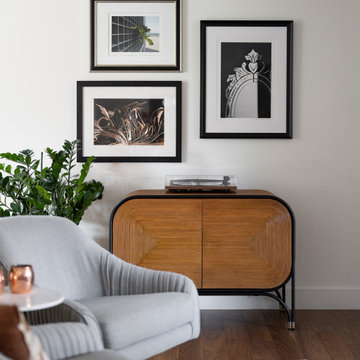
One of many contenders for the official SYH motto is "Got ranch?" Midcentury limestone ranch, to be specific. Because in Bloomington, we do! We've got lots of midcentury limestone ranches, ripe for updates.
This gut remodel and addition on the East side is a great example. The two-way fireplace sits in its original spot in the 2400 square foot home, now acting as the pivot point between the home's original wing and a 1000 square foot new addition. In the reconfiguration of space, bedrooms now flank a central public zone, kids on one end (in spaces that are close to the original bedroom footprints), and a new owner's suite on the other. Everyone meets in the middle for cooking and eating and togetherness. A portion of the full basement is finished for a guest suite and tv room, accessible from the foyer stair that is also, more or less, in its original spot.
The kitchen was always street-facing in this home, which the homeowners dug, so we kept it that way, but of course made it bigger and more open. What we didn't keep: the original green and pink toilets and tile. (Apologies to the purists; though they may still be in the basement.)
Opening spaces both to one another and to the outside help lighten and modernize this family home, which comes alive with contrast, color, natural walnut and oak, and a great collection of art, books and vintage rugs. It's definitely ready for its next 75 years.
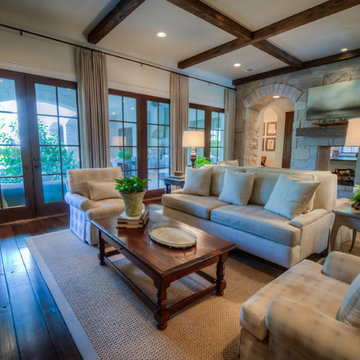
Authentic French Country Estate in one of Houston's most exclusive neighborhoods - Hunters Creek Village. Family room features Venetian plaster ceilings by Segretto Finishes, wide plank custom stained hickory floors, wine room with custom iron doors featuring Gothic arches, custom linen draperies and furniture.
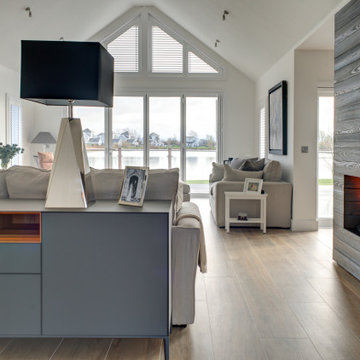
Rimadesio ‘Self Up’ handleless furniture, in matt grey glass with walnut inserts, complements the flat panel surfaces of the bulthaup b3 kitchen.
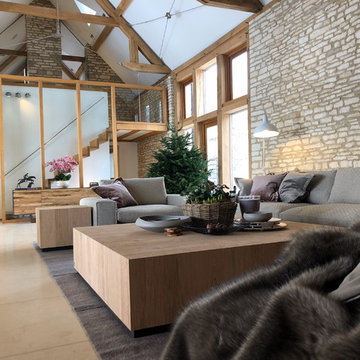
Progress images of our large Barn Renovation in the Cotswolds which see's stunning Janey Butler Interiors design being implemented throughout. With new large basement entertainment space incorporating bar, cinema, gym and games area. Stunning new Dining Hall space, Bedroom and Lounge area. More progress images of this amazing barns interior, exterior and landscape design to be added soon.
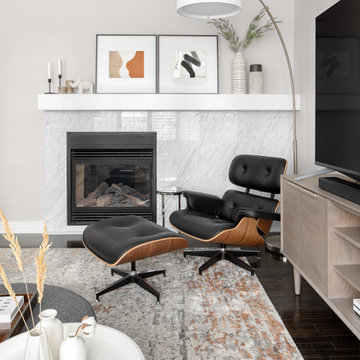
Our Edison Project makes the most out of the living and kitchen area. Plenty of versatile seating options for large family gatherings and revitalizing the existing gas fireplace with marble and a large mantles creates a more contemporary space.
A dark green powder room paired with fun pictures will really stand out to guests.
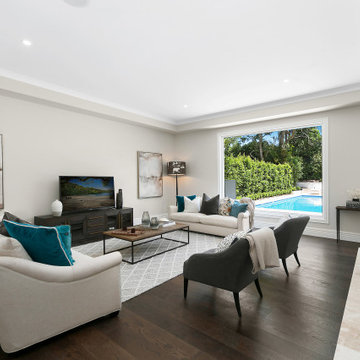
This living room addition has been a given picture perfect outlook to the new pool
Living Room Design Photos with a Two-sided Fireplace and a Freestanding TV
7
