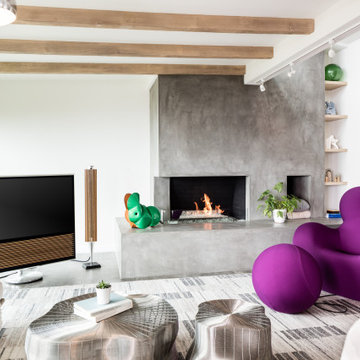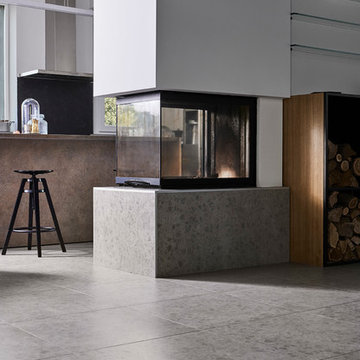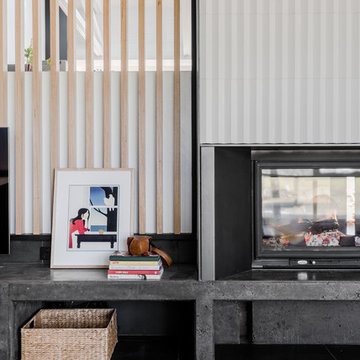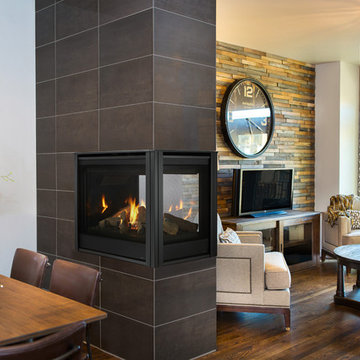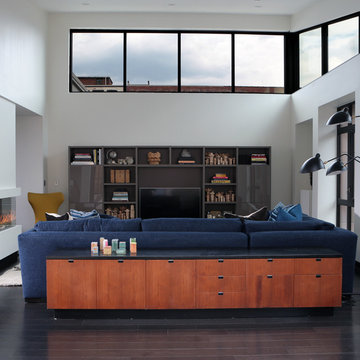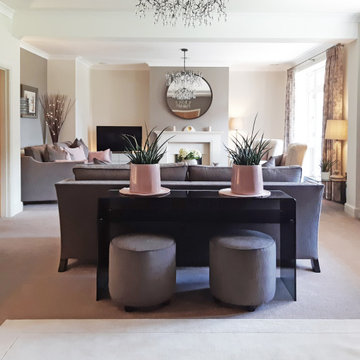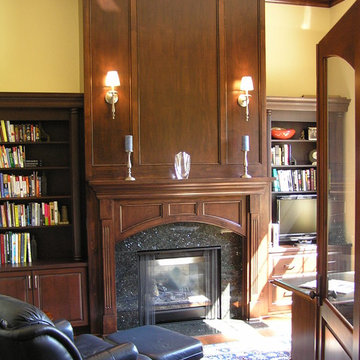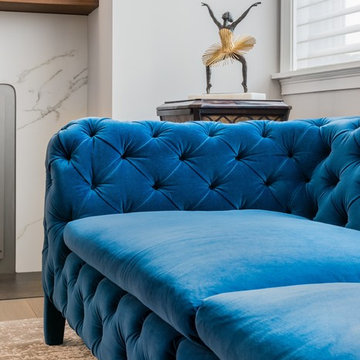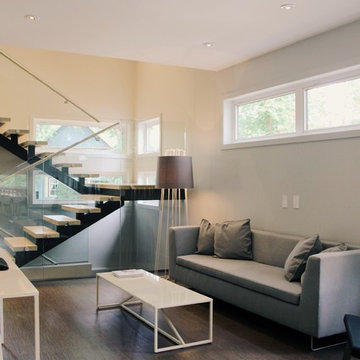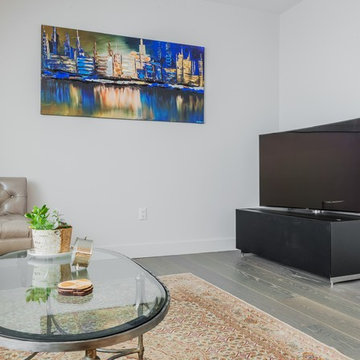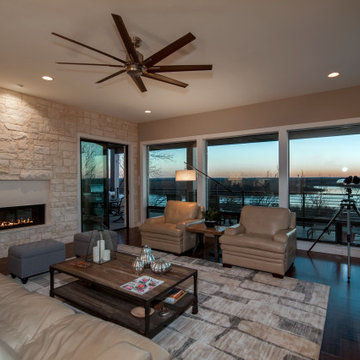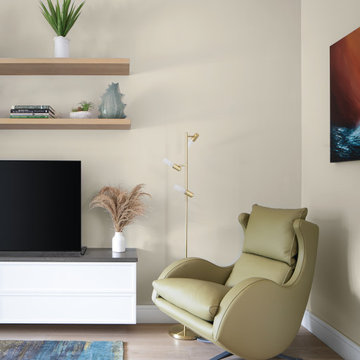Living Room Design Photos with a Two-sided Fireplace and a Freestanding TV
Refine by:
Budget
Sort by:Popular Today
61 - 80 of 618 photos
Item 1 of 3
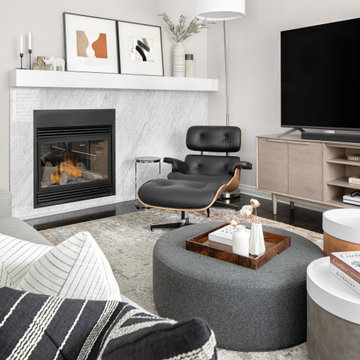
Our Edison Project makes the most out of the living and kitchen area. Plenty of versatile seating options for large family gatherings and revitalizing the existing gas fireplace with marble and a large mantles creates a more contemporary space.
A dark green powder room paired with fun pictures will really stand out to guests.
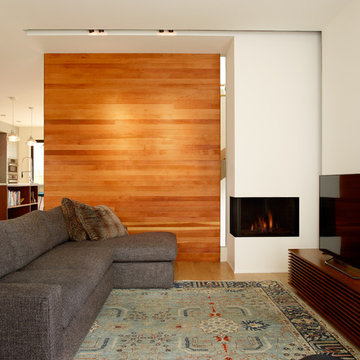
Gas fireplace is a European model by Ortal, for a clean, minimalist appearance. Fir wall paneling is flooring reclaimed from house that was demolished. LED lighting recesses into ceiling slot that continues down wall.
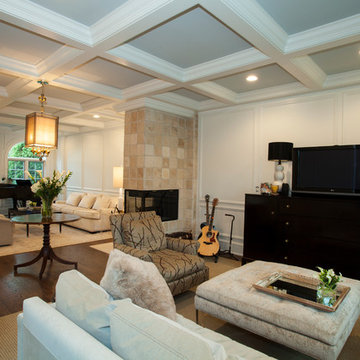
This is an elegant and very stunning complete remodel of a Bryn Mawr living room with coffered ceilings, raised wall paneling, dark hardwood flooring, recessed and pendant lights and tumbled marble stone fireplace. A perfect spot to entertain guests in style.
Photos by Alicia's Art, LLC
RUDLOFF Custom Builders, is a residential construction company that connects with clients early in the design phase to ensure every detail of your project is captured just as you imagined. RUDLOFF Custom Builders will create the project of your dreams that is executed by on-site project managers and skilled craftsman, while creating lifetime client relationships that are build on trust and integrity.
We are a full service, certified remodeling company that covers all of the Philadelphia suburban area including West Chester, Gladwynne, Malvern, Wayne, Haverford and more.
As a 6 time Best of Houzz winner, we look forward to working with you on your next project.
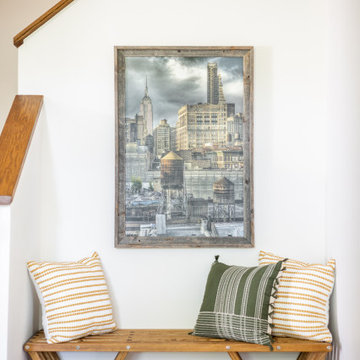
A bench was sourced as a spot to remove and don shoes across from the renovated coat closet.
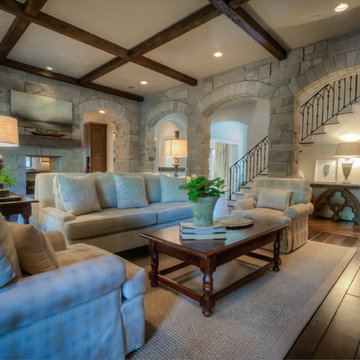
Authentic French Country Estate in one of Houston's most exclusive neighborhoods - Hunters Creek Village. Family room features Venetian plaster ceilings by Segretto Finishes, wide plank custom stained hickory floors, wine room with custom iron doors featuring Gothic arches, custom linen draperies and furniture.
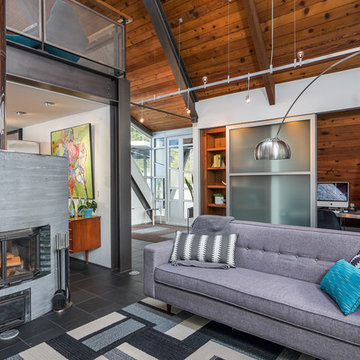
http://www.A dramatic chalet made of steel and glass. Designed by Sandler-Kilburn Architects, it is awe inspiring in its exquisitely modern reincarnation. Custom walnut cabinets frame the kitchen, a Tulikivi soapstone fireplace separates the space, a stainless steel Japanese soaking tub anchors the master suite. For the car aficionado or artist, the steel and glass garage is a delight and has a separate meter for gas and water. Set on just over an acre of natural wooded beauty adjacent to Mirrormont.
Fred Uekert-FJU Photo
Living Room Design Photos with a Two-sided Fireplace and a Freestanding TV
4
