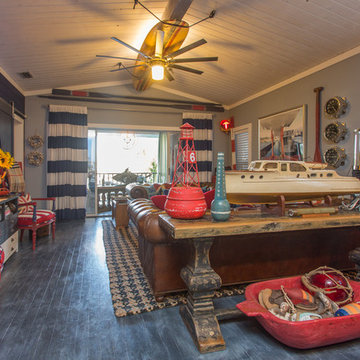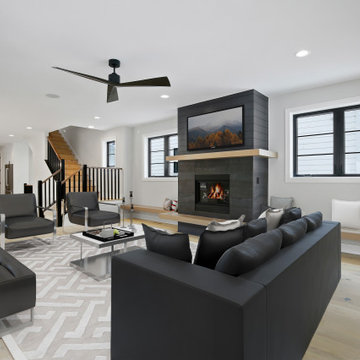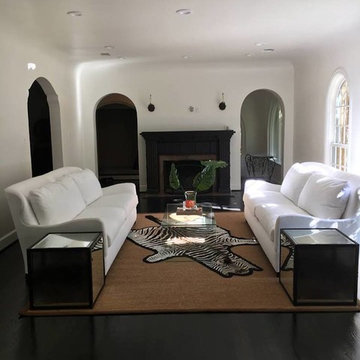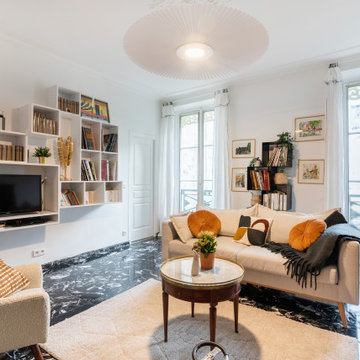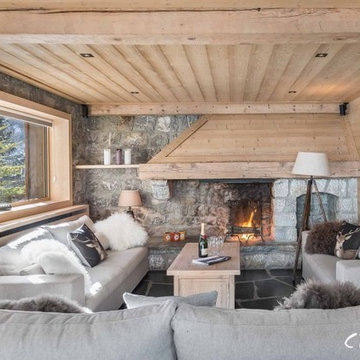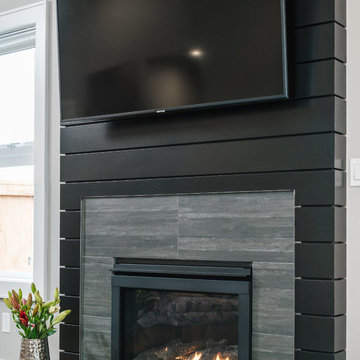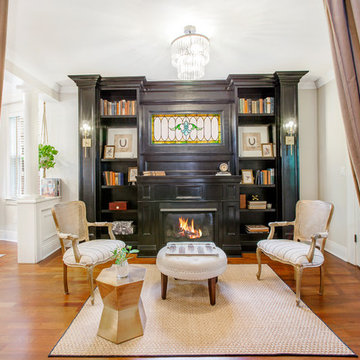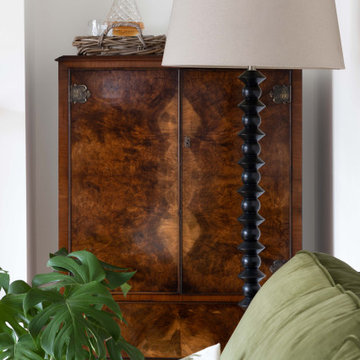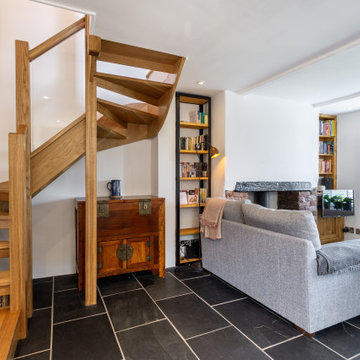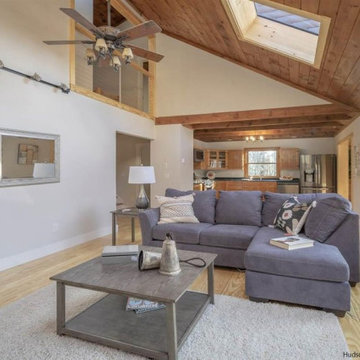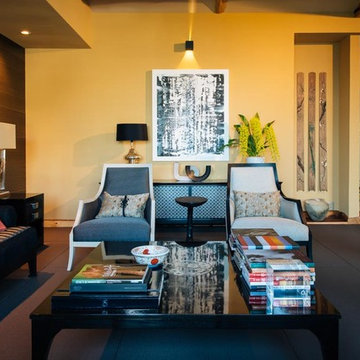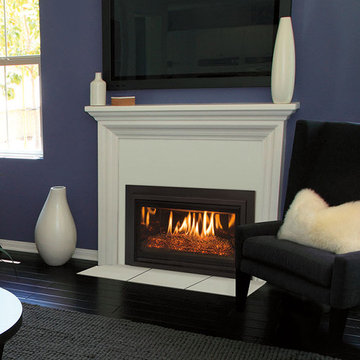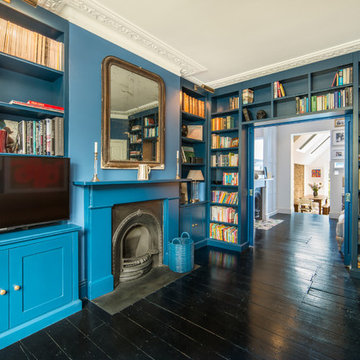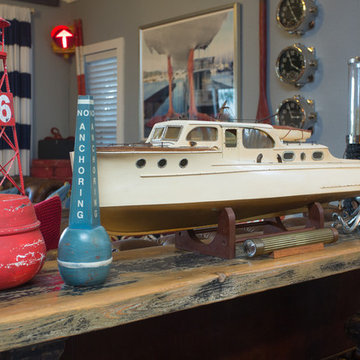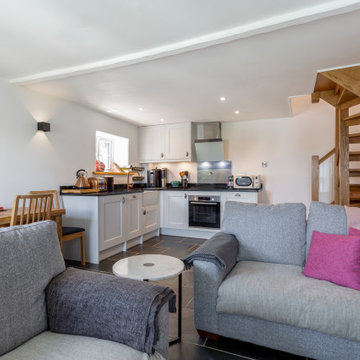Living Room Design Photos with a Wood Fireplace Surround and Black Floor
Refine by:
Budget
Sort by:Popular Today
21 - 40 of 145 photos
Item 1 of 3
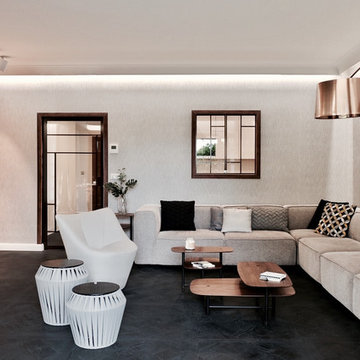
Rénovation complète d’un appartement en rez-de-chaussée pour une résidence secondaire.
D’une superficie totale de 145m2, les volumes sont redistribués et optimisés en fonction des éléments techniques existants.
En collaboration avec une architecte.
Année du projet : 2016
Coût du projet : 100 001 - 250 000 €
Pays : France
Code postal : 01220
Crédit Photo : Caroline Durst
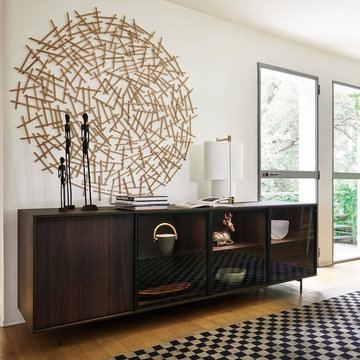
Exklusives Design Highboard aus Italien. Dieses Highboard wird nur auf Bestellung für Sie produziert. Ein besonderes Highlight sind die grifflosen Fronten und die farblich abgesetzte Hohlkehle. Über diese Griffkerbe können alle Türen und Schubladen einfach geöffnet werden, ohne Fingerabdrücke auf der Front zu hinterlassen.
Die Schublade verfügen über hochwertige Blum Gleitschienen mit Vollauszug und Blumotion Soft-Einzug.
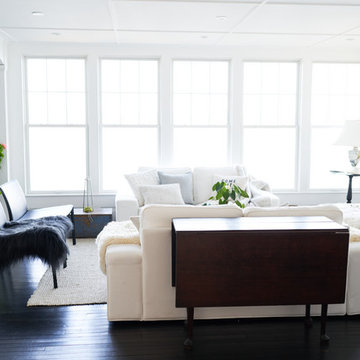
Modern Transitional Living room at this Design & Renovation our Moore House team did. Black wood floors, sheepskins, ikea couches and some mixed antiques made this space feel more like a home than a time capsule.
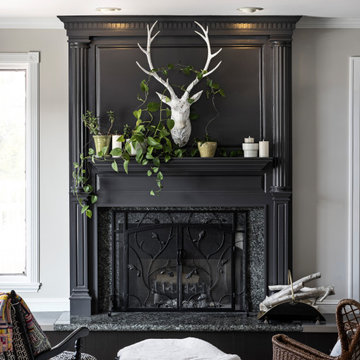
Besides the need for an aesthetic update, the plan was to increase connection between the kitchen and the living room, bringing the two main family gathering spaces together.
Removing the TV cabinet made a huge difference and allowed us to reprogram some floor area from the living room to the kitchen. This opened up more space for circulation in the kitchen and therefore made room for a larger island and additional side buffet cabinets.
We also added island seating, and switched the location of the sink & range for a more functional working triangle.
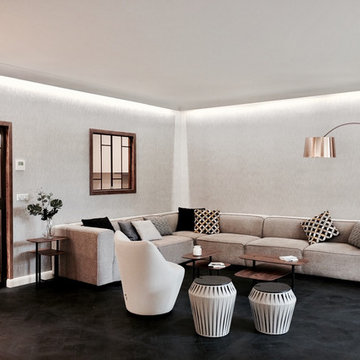
Rénovation complète d’un appartement en rez-de-chaussée pour une résidence secondaire.
D’une superficie totale de 145m2, les volumes sont redistribués et optimisés en fonction des éléments techniques existants.
En collaboration avec une architecte.
Année du projet : 2016
Coût du projet : 100 001 - 250 000 €
Pays : France
Code postal : 01220
Crédit Photo : Caroline Durst
Living Room Design Photos with a Wood Fireplace Surround and Black Floor
2
