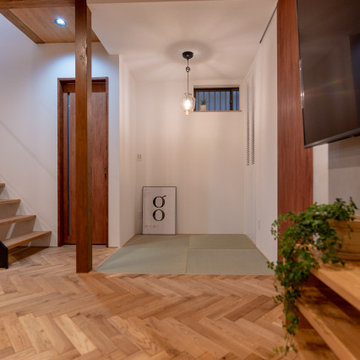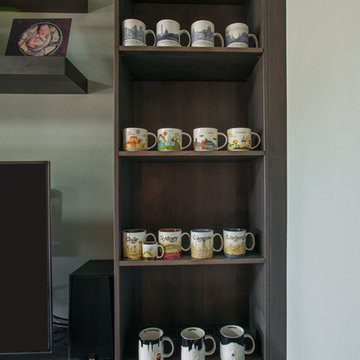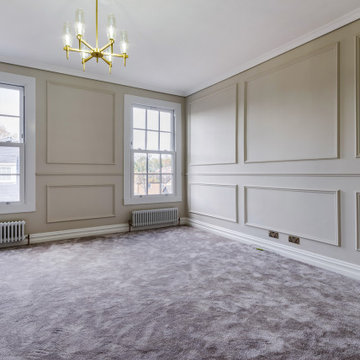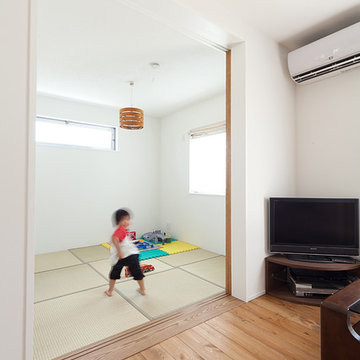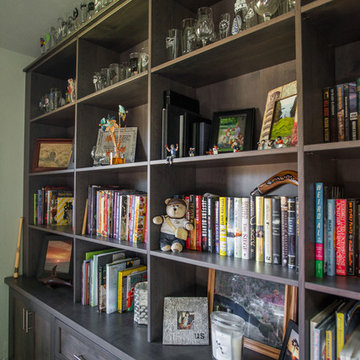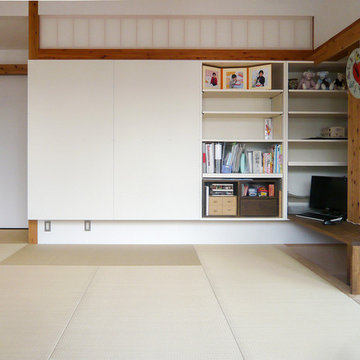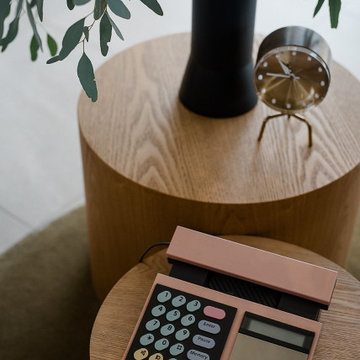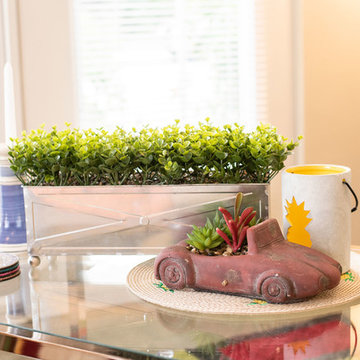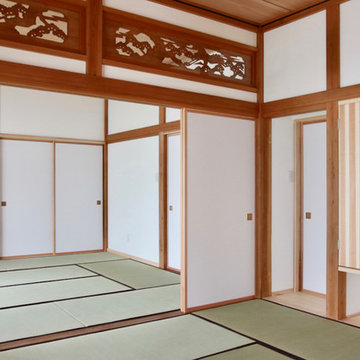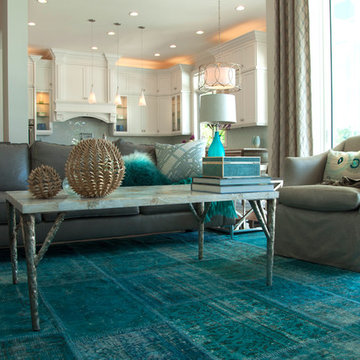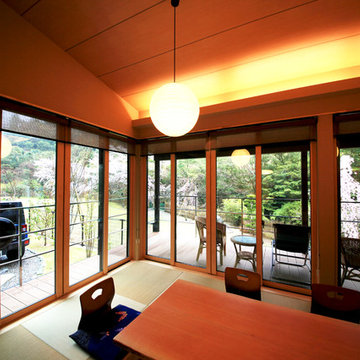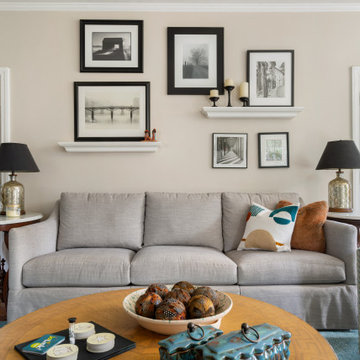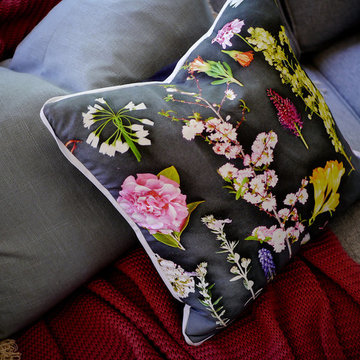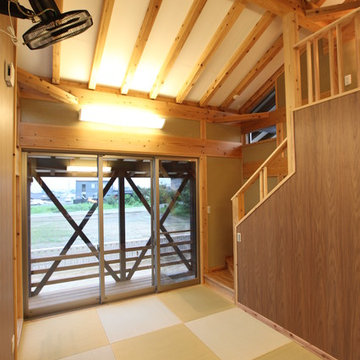Living Room Design Photos with Green Floor
Refine by:
Budget
Sort by:Popular Today
61 - 80 of 146 photos
Item 1 of 3
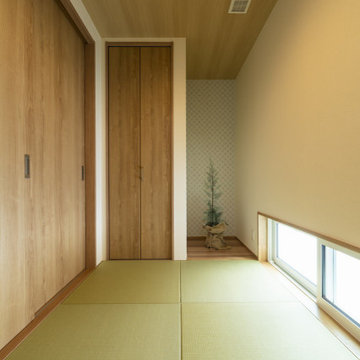
美しい山々の景色に惚れてこの土地に決めた。
その眺めを楽しみながらウッドデッキで飲むコーヒーは格別。
目の前にはドッグランではしゃぐ愛犬もいる。
やすらぎや憩いを詰め込んだスローライフを考えた。
心地よい光と風を取り入れ、自然豊かな郊外で暮らす。
家族の想いが、またひとつカタチになりました。
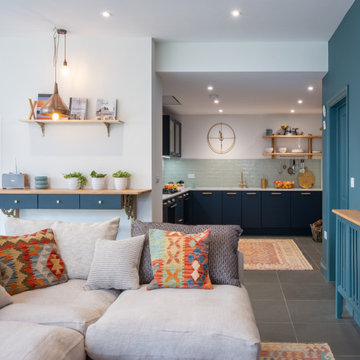
When they briefed us on this two-storey 85 m2 extension to their beautifully-proportioned Regency villa, our clients envisioned a clean, modern take on its traditional, heritage framework with an open, light-filled lounge/dining/kitchen plan topped by a new master bedroom.
Simply opening the front door of the Edwardian-style façade unveils a dramatic surprise: a traditional hallway freshened up by a little lick of paint leading to a sumptuous lounge and dining area enveloped in crisp white walls and floor-to-ceiling glazing that spans the rear and side façades and looks out to the sumptuous garden, its century-old weeping willow and oh-so-pretty Virginia Creepers. The result is an eclectic mix of old and new. All in all a vibrant home full of the owners personalities. Come on in!
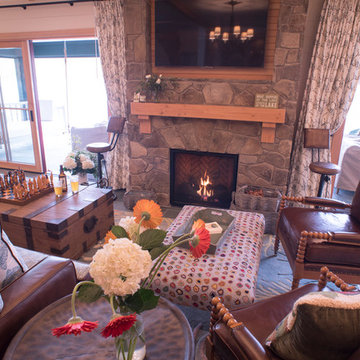
CR Laine furniture and Visual Comfort Lighting from The Home Shop. Photo by Caleb Kenna
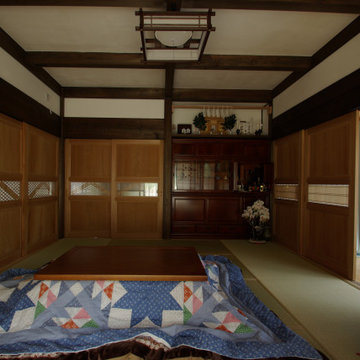
古民家の再生計画から「記念室」として一部居室空間のみを保存した新築計画へと移行したプロジェクトである。
多雪地ゆえの豪農家屋の骨太なイメージを取り入れた現代民家である。記念室は古民家での居間として使われていた空間を古木材と共に再現している。
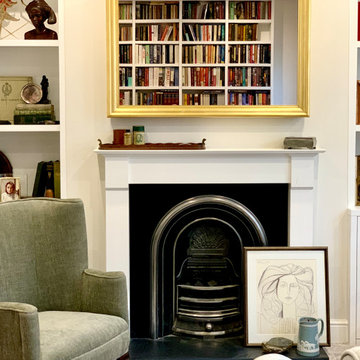
The eclectic design of fireplace and living area, The eclectic design of the fireplace & lounge area, incorporating a stunning collection of client's antique ornaments and books. Bespoke shelving system with LED lights and storage seating- bench with made to measure sitting cushion. Neutral choice of the walls and fitted furniture create a perfect background to vivid beautiful antique pieces and art. The fireplace made to order and hand made TV mirror in Antique Duch Leaf Gold by overmantles.co.uk
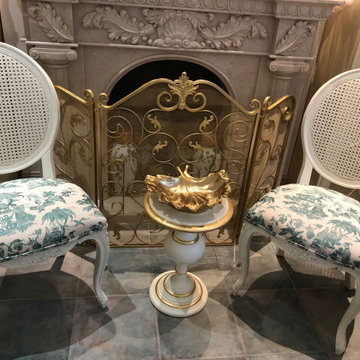
The first thing we did was to open up the ceilings so we have doubled the space. We designed and decorated during the pandemic so most of the art works and decorations are either from the owners' storage or online shopping. Beauty could be really found at the safety and comfort of your home and office. We ordered hand made the lamps from the porcelain vases and custom made the embroidery fabric for the sheer curtains and dining room upholstered chairs
Living Room Design Photos with Green Floor
4
