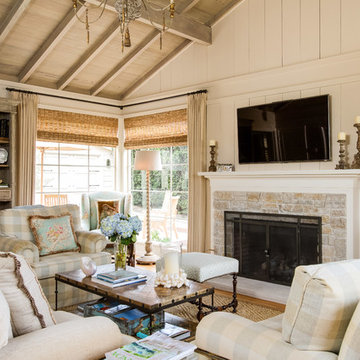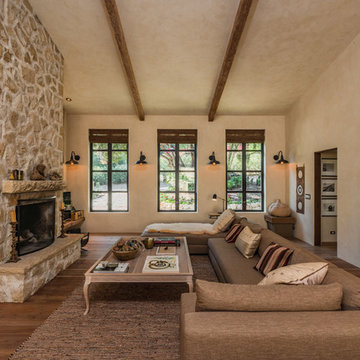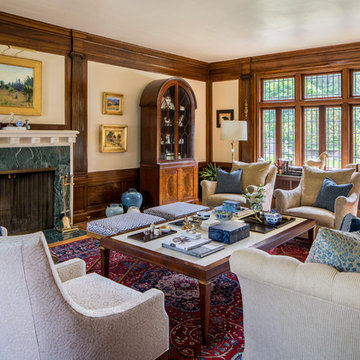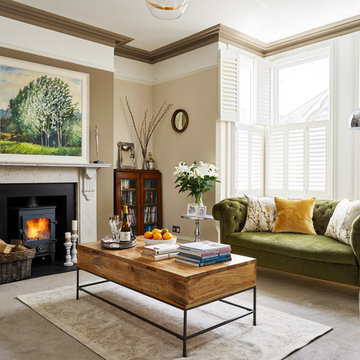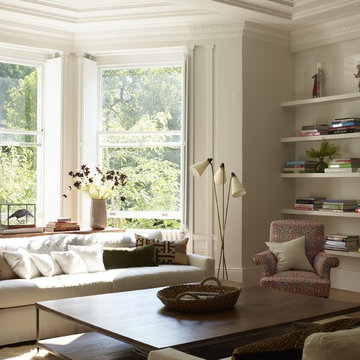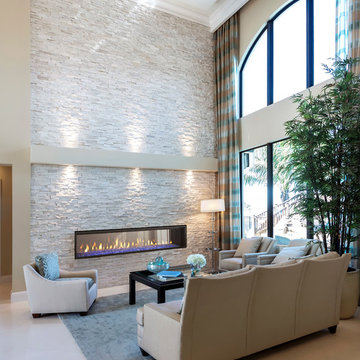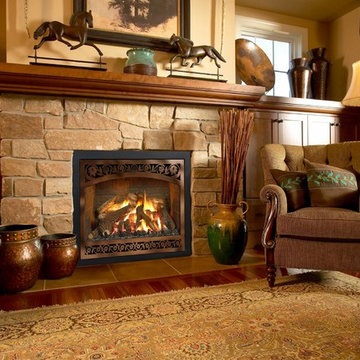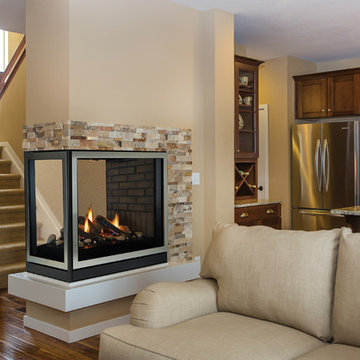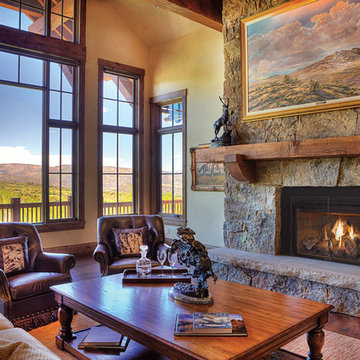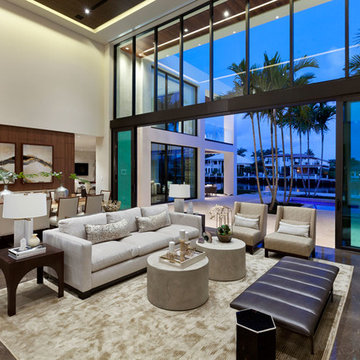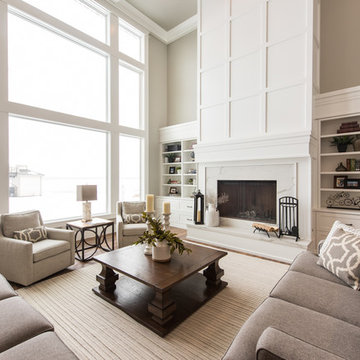Living Room Design Photos with Beige Walls and a Stone Fireplace Surround
Refine by:
Budget
Sort by:Popular Today
141 - 160 of 29,502 photos
Item 1 of 3

остиная кантри. Вечерний вид гостиной. Угловой камин дровяной, диван, кресло, журнальный столик, тв на стене.

Mountain Peek is a custom residence located within the Yellowstone Club in Big Sky, Montana. The layout of the home was heavily influenced by the site. Instead of building up vertically the floor plan reaches out horizontally with slight elevations between different spaces. This allowed for beautiful views from every space and also gave us the ability to play with roof heights for each individual space. Natural stone and rustic wood are accented by steal beams and metal work throughout the home.
(photos by Whitney Kamman)

The great room beautiful blends stone, wood, metal, and white walls to achieve a contemporary rustic style.
Photos: Rodger Wade Studios, Design M.T.N Design, Timber Framing by PrecisionCraft Log & Timber Homes

The great room is a large space with room for a sitting area and a dining area.
Photographer: Daniel Contelmo Jr.

Bright spacious living room with large sectional and cozy fireplace. This contemporary-eclectic living room features cultural patterns, warm rustic woods, slab stone fireplace, vibrant artwork, and unique sculptures. The contrast between traditional wood accents and clean, tailored furnishings creates a surprising balance of urban design and country charm.
Designed by Design Directives, LLC., who are based in Scottsdale and serving throughout Phoenix, Paradise Valley, Cave Creek, Carefree, and Sedona.
For more about Design Directives, click here: https://susanherskerasid.com/
To learn more about this project, click here: https://susanherskerasid.com/urban-ranch

Positioned at the base of Camelback Mountain this hacienda is muy caliente! Designed for dear friends from New York, this home was carefully extracted from the Mrs’ mind.
She had a clear vision for a modern hacienda. Mirroring the clients, this house is both bold and colorful. The central focus was hospitality, outdoor living, and soaking up the amazing views. Full of amazing destinations connected with a curving circulation gallery, this hacienda includes water features, game rooms, nooks, and crannies all adorned with texture and color.
This house has a bold identity and a warm embrace. It was a joy to design for these long-time friends, and we wish them many happy years at Hacienda Del Sueño.
Project Details // Hacienda del Sueño
Architecture: Drewett Works
Builder: La Casa Builders
Landscape + Pool: Bianchi Design
Interior Designer: Kimberly Alonzo
Photographer: Dino Tonn
Wine Room: Innovative Wine Cellar Design
Publications
“Modern Hacienda: East Meets West in a Fabulous Phoenix Home,” Phoenix Home & Garden, November 2009
Awards
ASID Awards: First place – Custom Residential over 6,000 square feet
2009 Phoenix Home and Garden Parade of Homes
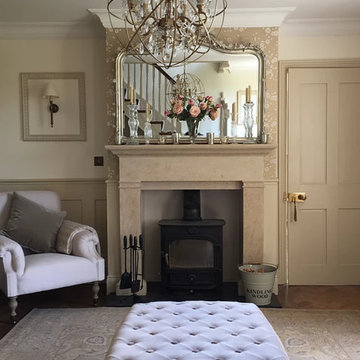
A former dining room, now serving as an entrance hall and library to the cottage. The wood burner was already in place, but we added the mantle piece and styled the room to create a cosy space with the reading corner, keeping the theme of the room cohesive with the rest of the house.
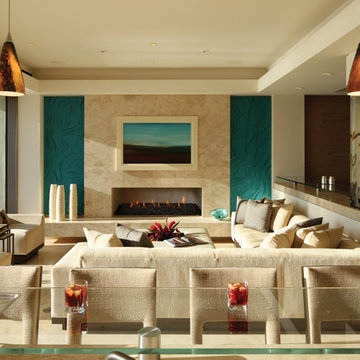
The living area creates a spacious feel in a relatively compact waterfront space.
Living Room Design Photos with Beige Walls and a Stone Fireplace Surround
8
