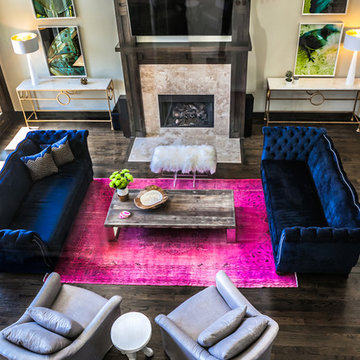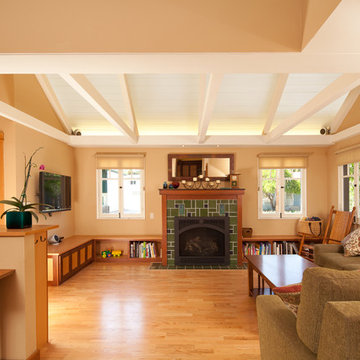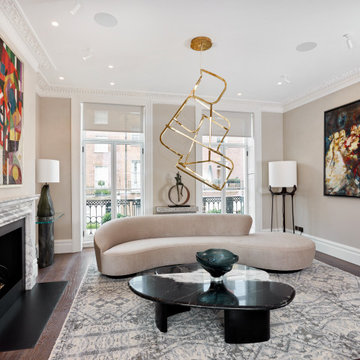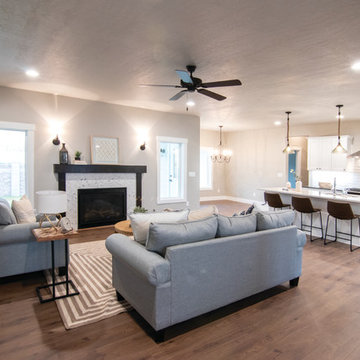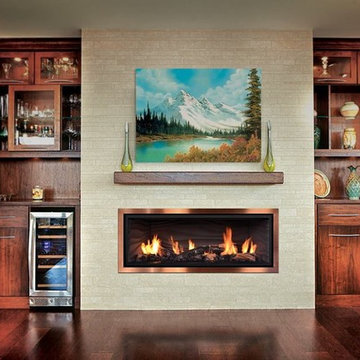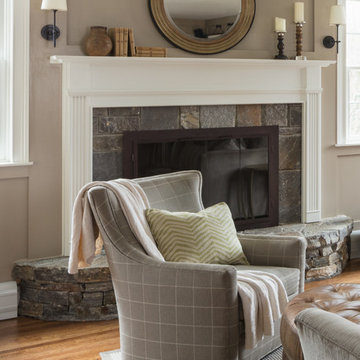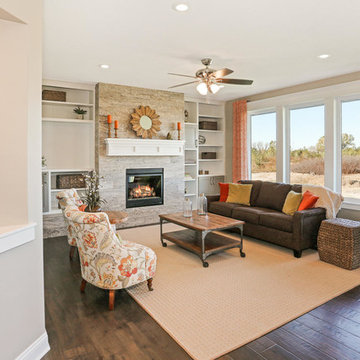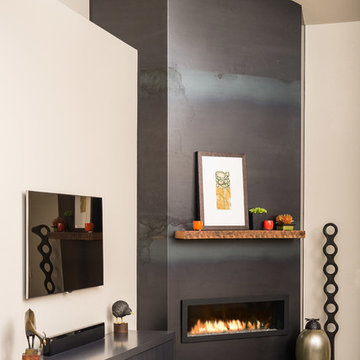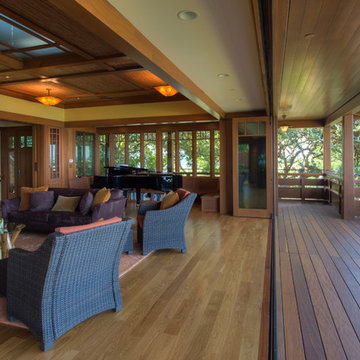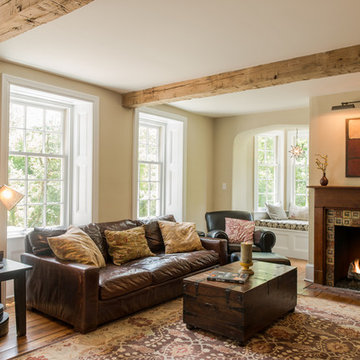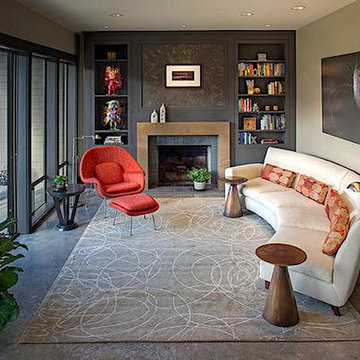Living Room Design Photos with Beige Walls and a Tile Fireplace Surround
Refine by:
Budget
Sort by:Popular Today
141 - 160 of 8,775 photos
Item 1 of 3
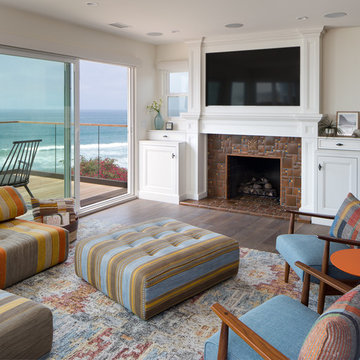
Built in cabinetry houses the television and media components. A new deck and glass railing allow the amazing ocean views to be enjoyed from inside or out.
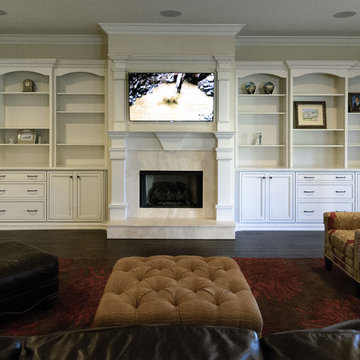
This family room was outfitted with custom mill work and the family really wanted to hide all of the electronics and not have any clutter on the custom shelving. We solved this by pre-wiring the house to a central technology closet and putting all of the video sources such as cable boxes in the technology closet.
Photo Credits: Simaen Skolfield

This family arrived in Kalamazoo to join an elite group of doctors starting the Western Michigan University School of Medicine. They fell in love with a beautiful Frank Lloyd Wright inspired home that needed a few updates to fit their lifestyle.
The living room's focal point was an existing custom two-story water feature. New Kellex furniture creates two seating areas with flexibility for entertaining guests. Several pieces of original art and custom furniture were purchased at Good Goods in Saugatuck, Michigan. New paint colors throughout the house complement the art and rich woodwork.
Photographer: Casey Spring
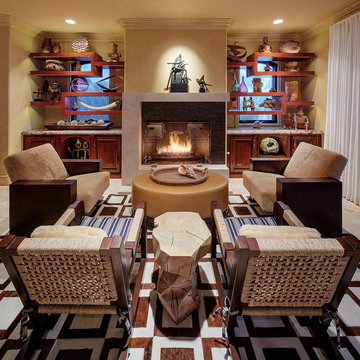
This project combines high end earthy elements with elegant, modern furnishings. We wanted to re invent the beach house concept and create an home which is not your typical coastal retreat. By combining stronger colors and textures, we gave the spaces a bolder and more permanent feel. Yet, as you travel through each room, you can't help but feel invited and at home.
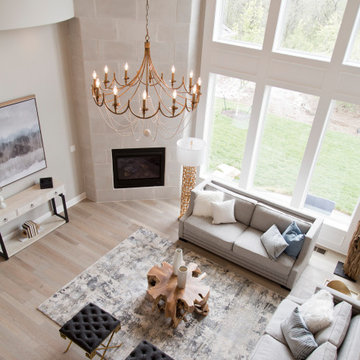
Walls: Skyline Steel #1015
Trim: Pure White #7005
Ceilings: Modern Gray #7632
Whie oak: 50% Miniwax Pickled Oak/ 50% Miniwax Simply White
Light fixtures: Wilson Lighting
Flooring: Master's Craft Longhouse Plank in Dartmoor
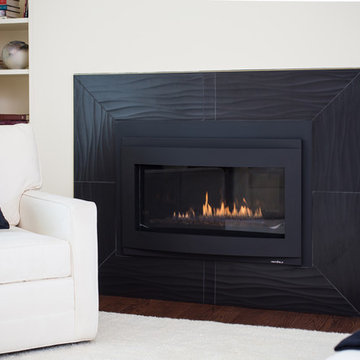
This upgraded fireplace includes hand-crafted built-ins and contrasting black tile. Paint Color: Benjamin Moore Cameo White 915. Contractor: Dave Klein Construction. Interior design by Studio Z Architecture.
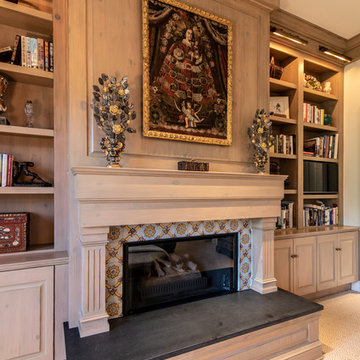
In this fireplace area, the surround is a decorative tile with a traditional hood and elevation from the floor. The built-in shelves beside it gives a functional space, while the painting at the center accords to the Euro style of the place.
Built by ULFBUILT. Contact us today to learn more.
Living Room Design Photos with Beige Walls and a Tile Fireplace Surround
8
