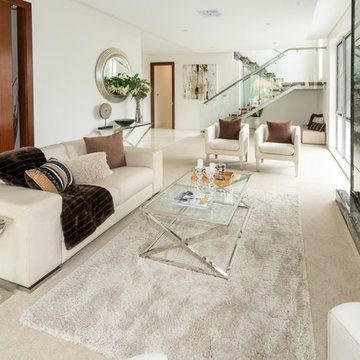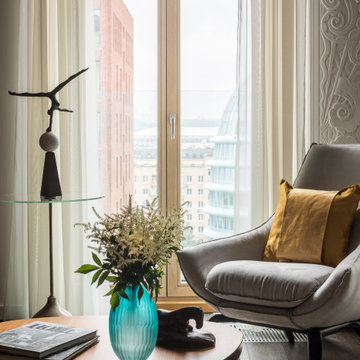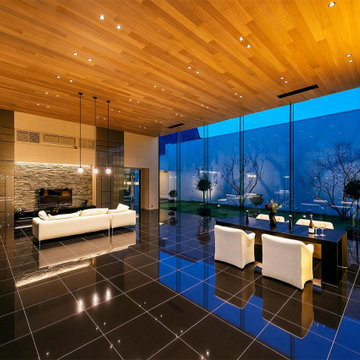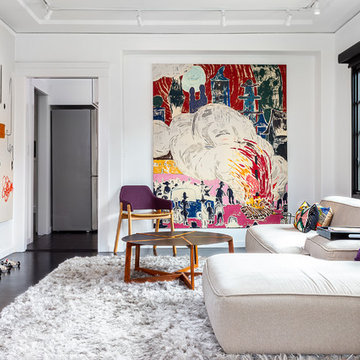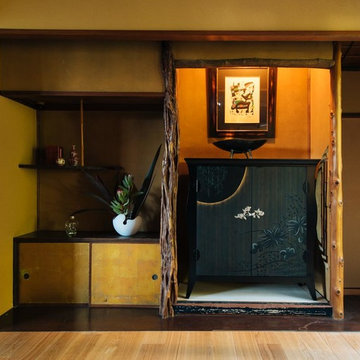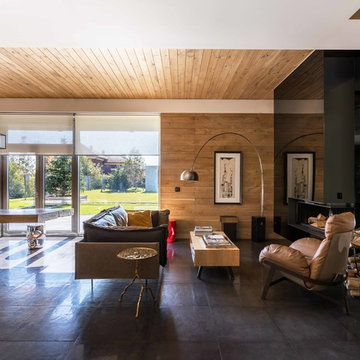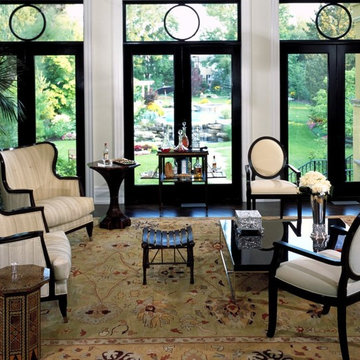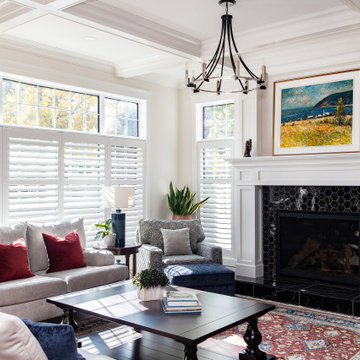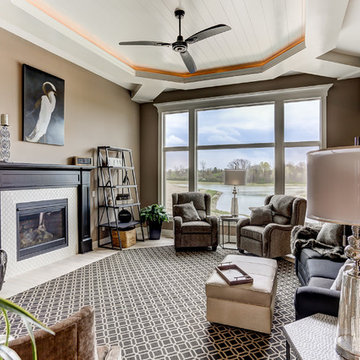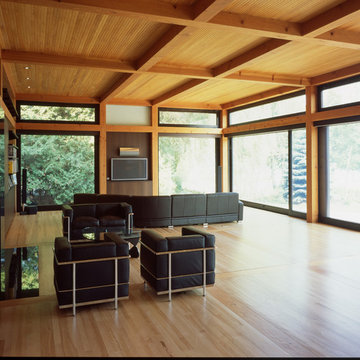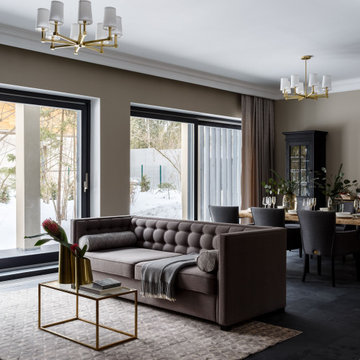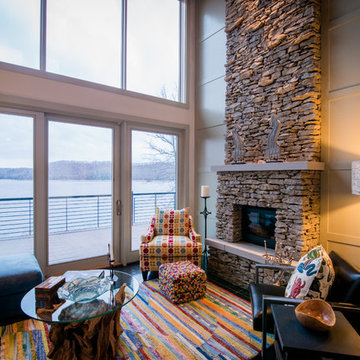Living Room Design Photos with Beige Walls and Black Floor
Refine by:
Budget
Sort by:Popular Today
121 - 140 of 378 photos
Item 1 of 3
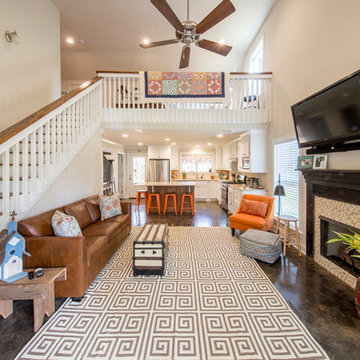
This is a cabin in the woods off the beaten path in rural Mississippi. It's owner has a refined, rustic style that appears throughout the home. The porches, many windows, great storage, open concept, tall ceilings, upscale finishes and comfortable yet stylish furnishings all contribute to the heightened livability of this space. It's just perfect for it's owner to get away from everything and relax in her own, custom tailored space.
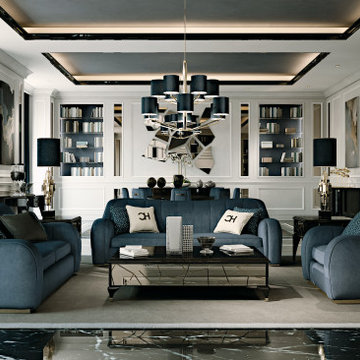
A beautifully designed villa, with American vibes and details that create a mix of classic and contemporary style.
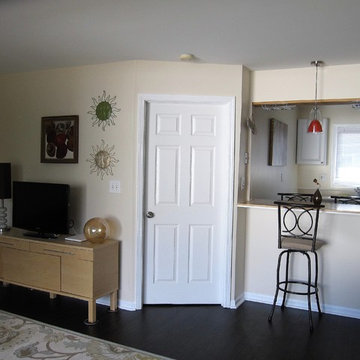
This project included prepping and painting several interior areas and surfaces including walls, moldings and windows.
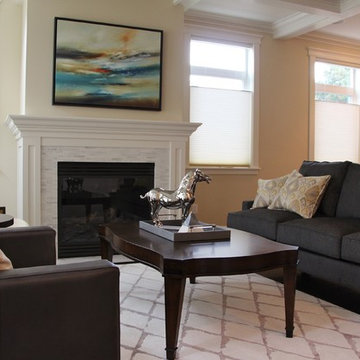
Living Room furniture was sourced from Ethan Allen, their sales team worked with me to customize all the pieces to work perfectly together.
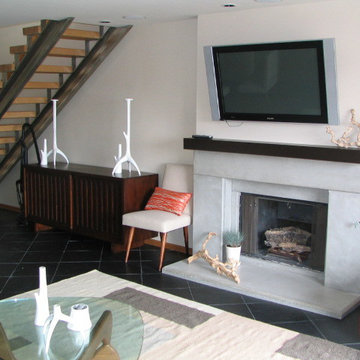
Living room with custom poured concrete tile fireplace surround, custom wood mantle, diagonal slate flooring, wall-mounted television, stainless steel and wood staircase.
A small step in the wall made the fireplace and television a focal point and the custom concrete surround ties it all together.
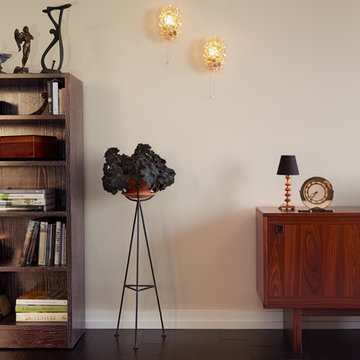
An ebony cerused oak custom bookcase perfectly matches the kitchen cabinets. Murano sconces are installed at various heights.
A pied-à-terre in an I.M. Pei tower that's been featured in The Hartford Courant's Hartford Magazine as well as Apartment Therapy.
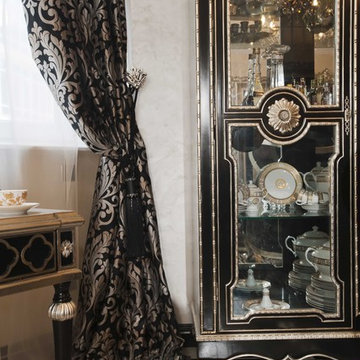
The interior consists of custom handmade products of natural wood, fretwork, stretched lacquered ceilings, OICOS decorative paints.
Study room is individually designed and built of ash-tree with use of natural fabrics. Apartment layout was changed: studio and bathroom were redesigned, two wardrobes added to bedroom, and sauna and moistureproof TV mounted on wall — to the bathroom.
Explication
1. Hallway – 20.63 м2
2. Guest bathroom – 4.82 м2
3. Study room – 17.11 м2
4. Living room – 36.27 м2
5. Dining room – 13.78 м2
6. Kitchen – 13.10 м2
7. Bathroom – 7.46 м2
8. Sauna – 2.71 м2
9. Bedroom – 24.51 м2
10. Nursery – 20.39 м2
11. Kitchen balcony – 6.67 м2
12. Bedroom balcony – 6.48 м2
Floor area – 160.78 м2
Balcony area – 13.15 м2
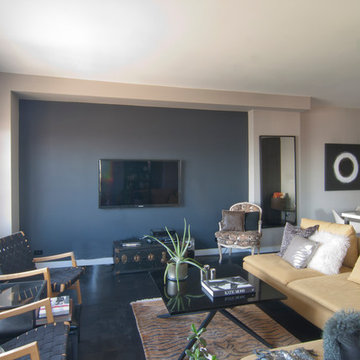
total gut renovation of a mid century apartment in the lower east side of manhattan - 2 bedroom
Living Room Design Photos with Beige Walls and Black Floor
7
