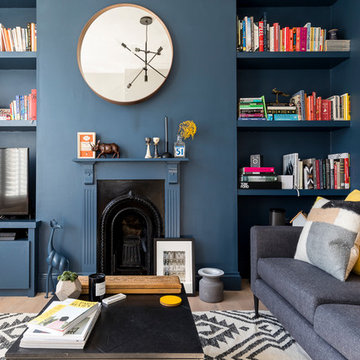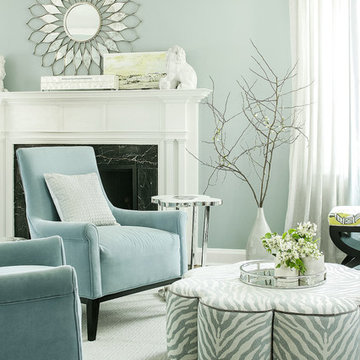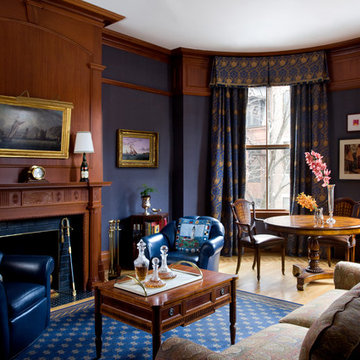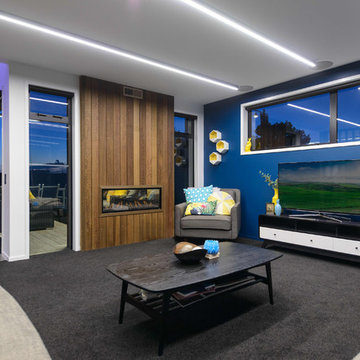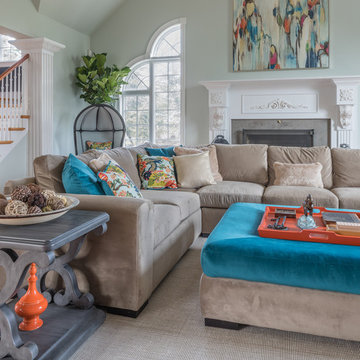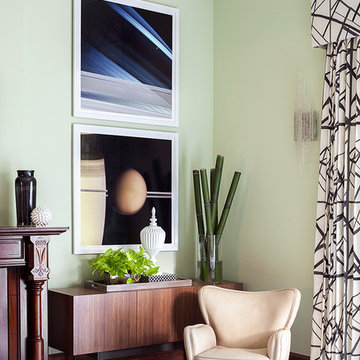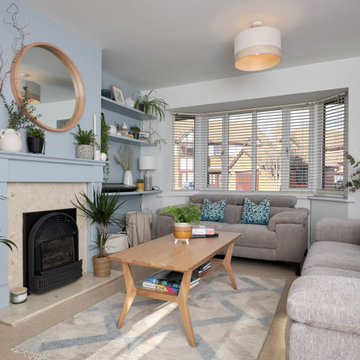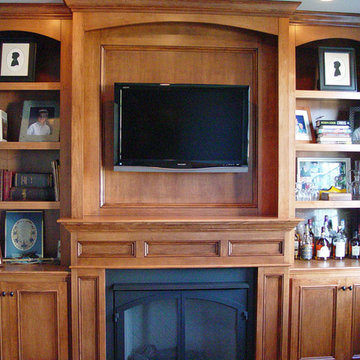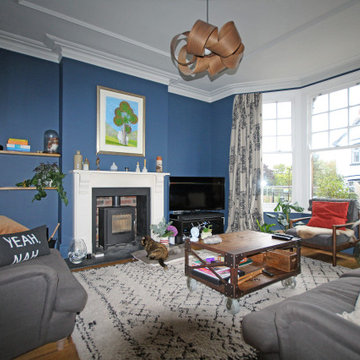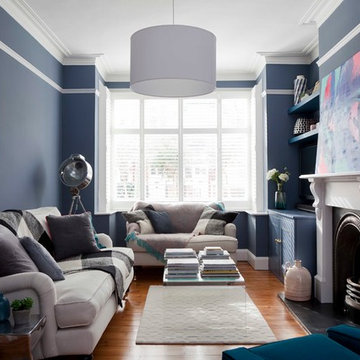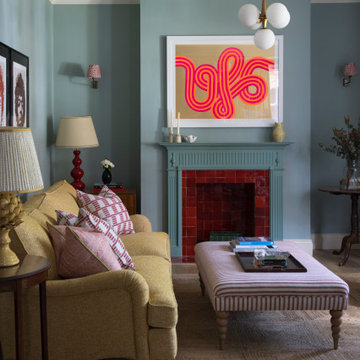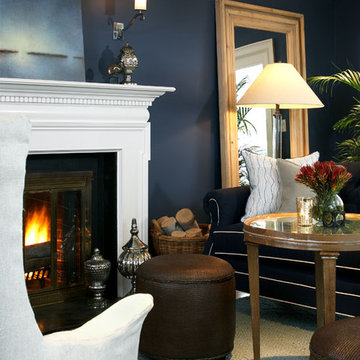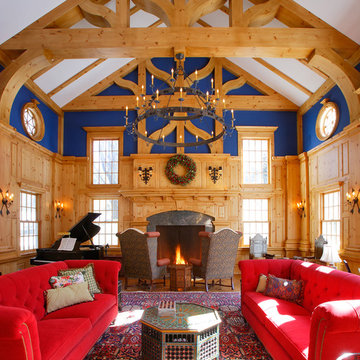Living Room Design Photos with Blue Walls and a Wood Fireplace Surround
Refine by:
Budget
Sort by:Popular Today
21 - 40 of 1,065 photos
Item 1 of 3
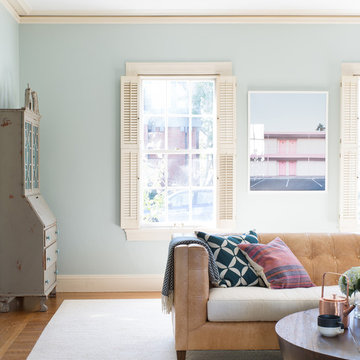
The sofa is custom upholstered in caramel leather and indoor outdoor fabric. It can take a beating and still look great: a perfect choice for a family home.
Photo by Suzanna Scott.
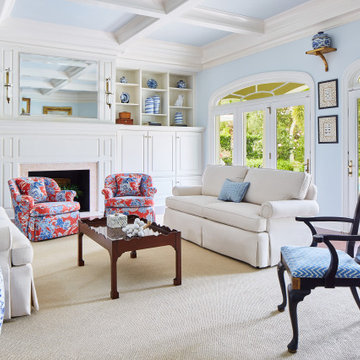
This living room takes classic elements and is styled together in a fresh way. The incorporation of antiques give it character, and the modern blue, white and red color scheme adds brightness throughout. The accessories in blue and white pull it together for a unifying look.

Builder: J. Peterson Homes
Interior Designer: Francesca Owens
Photographers: Ashley Avila Photography, Bill Hebert, & FulView
Capped by a picturesque double chimney and distinguished by its distinctive roof lines and patterned brick, stone and siding, Rookwood draws inspiration from Tudor and Shingle styles, two of the world’s most enduring architectural forms. Popular from about 1890 through 1940, Tudor is characterized by steeply pitched roofs, massive chimneys, tall narrow casement windows and decorative half-timbering. Shingle’s hallmarks include shingled walls, an asymmetrical façade, intersecting cross gables and extensive porches. A masterpiece of wood and stone, there is nothing ordinary about Rookwood, which combines the best of both worlds.
Once inside the foyer, the 3,500-square foot main level opens with a 27-foot central living room with natural fireplace. Nearby is a large kitchen featuring an extended island, hearth room and butler’s pantry with an adjacent formal dining space near the front of the house. Also featured is a sun room and spacious study, both perfect for relaxing, as well as two nearby garages that add up to almost 1,500 square foot of space. A large master suite with bath and walk-in closet which dominates the 2,700-square foot second level which also includes three additional family bedrooms, a convenient laundry and a flexible 580-square-foot bonus space. Downstairs, the lower level boasts approximately 1,000 more square feet of finished space, including a recreation room, guest suite and additional storage.
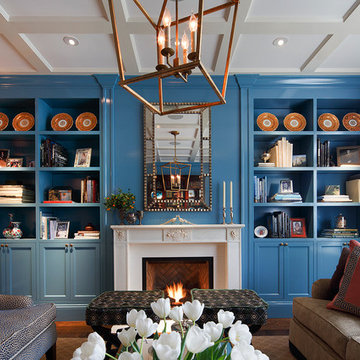
When crafting this transitional living room, it was crucial to design a space centered around a significant family heirloom, a circa 1600s tapestry. To best showcase this notable piece, we drew on the tapestry’s rich blues and warm amber to inform the room’s color palette. Stripping the space, we added built-in bookshelves and custom designed furniture for a layered, youthful feel. The result is a comfortable yet sophisticated living room ideal for entertaining.
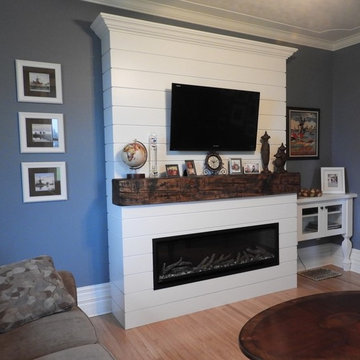
Electric fireplace design with built in side cabinet to house TV components.
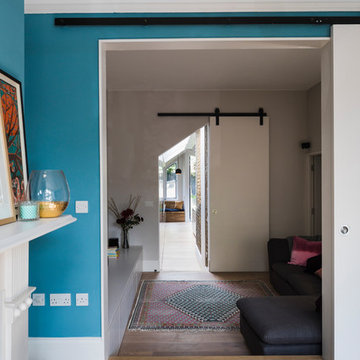
View through to extension and garden from Living Room at front of house.
Photograph © Tim Crocker
Living Room Design Photos with Blue Walls and a Wood Fireplace Surround
2
