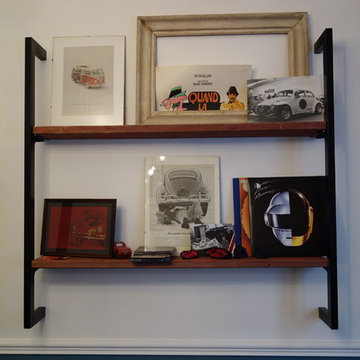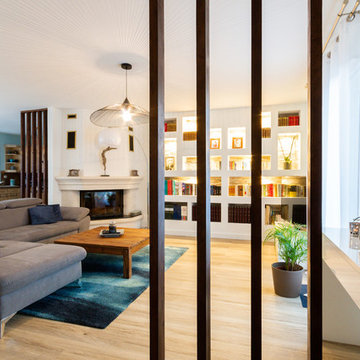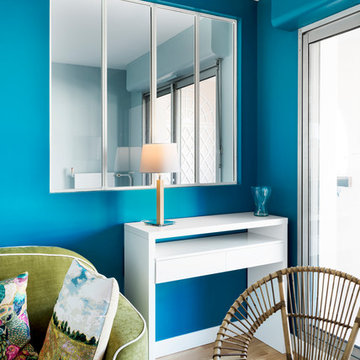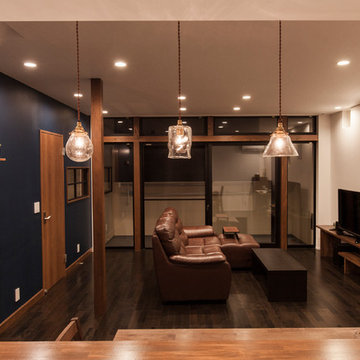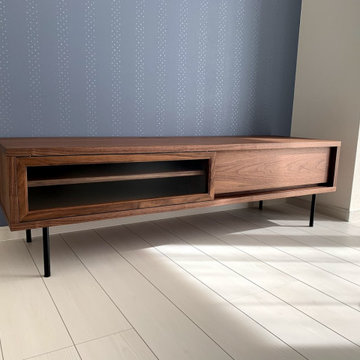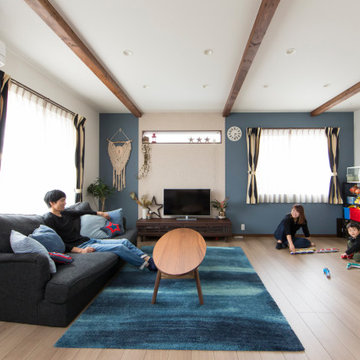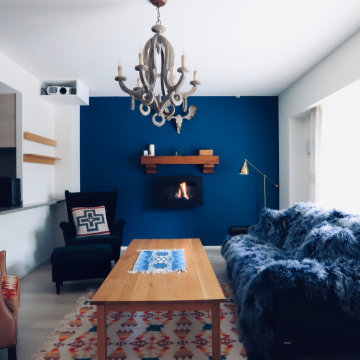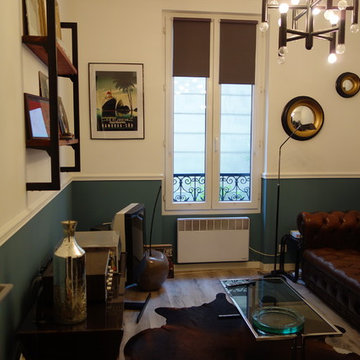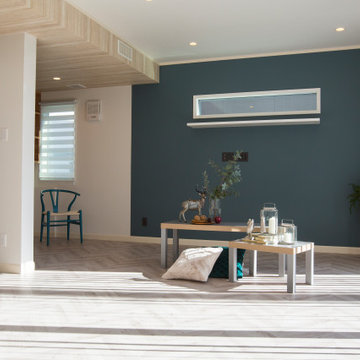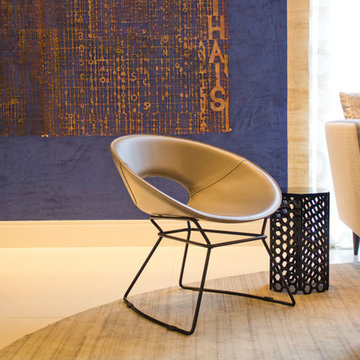Living Room Design Photos with Blue Walls and Plywood Floors
Refine by:
Budget
Sort by:Popular Today
1 - 20 of 65 photos
Item 1 of 3

Photography by John Gibbons
This project is designed as a family retreat for a client that has been visiting the southern Colorado area for decades. The cabin consists of two bedrooms and two bathrooms – with guest quarters accessed from exterior deck.
Project by Studio H:T principal in charge Brad Tomecek (now with Tomecek Studio Architecture). The project is assembled with the structural and weather tight use of shipping containers. The cabin uses one 40’ container and six 20′ containers. The ends will be structurally reinforced and enclosed with additional site built walls and custom fitted high-performance glazing assemblies.
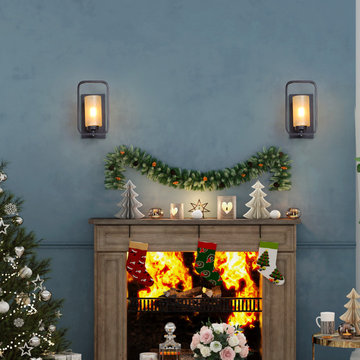
With its timeless colors and unique design, this wall lamp adds a transitional vibe to any room. The neutral colors and elegant design of this piece complement a variety of styles and color schemes. Just add this low profile light to your lovely home.
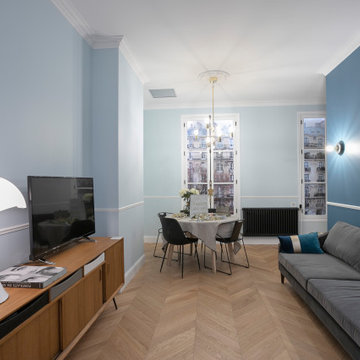
Pour créer une atmosphère profonde et feutrée dans cette pièce à vivre de 25m², nous avons opté pour un parquet Point de Hongrie, une peinture bleu madura et bleu ciel, ainsi qu'un large canapé en velours de coton de chez Décoclico.
Côté déco, nous avons misé sur un lustre et des appliques dorés, ainsi qu'une lampe pipistrello sur un buffet en teck de chez Tikamoon.
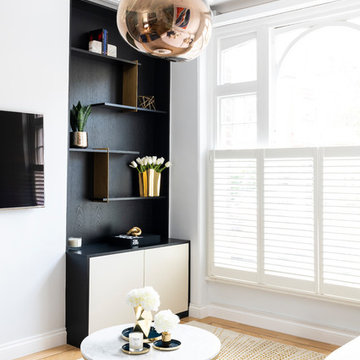
We are so pleased with this joinery we designed bespoke for our client. It's no secret we love a bold contrast - the brass against the wenge and white makes the perfect canvas for our sleek minimal shelf styling. We love how it fits so nicely with the rest of the space ensuring the Tom Dixon light, the Wendy Morrison 'Sunburst' Rug and the West Elm 'Marble & Brass Coffee Table' takes the centre.
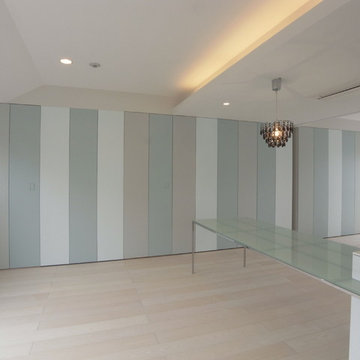
壁面の扉。玄関、洗面室への扉、収納の扉になっており、収納の中に柱型などの凹凸を隠しています。
フラットでありながら、リズミカルで軽快なストライプ状の壁面をつくり出しました。
このリビングダイニング空間の両サイドの窓から空を取り込み、つながっている爽やかなイメージを表現しました。
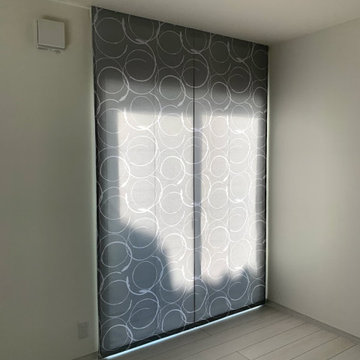
壁紙の水玉とカーテンのサークルをリンクさせています
電球色の下ではブルーグラデーションはグレーのグラデーションに変化。照明の色の変化で違うイメージのインテリアを楽しめますよ。
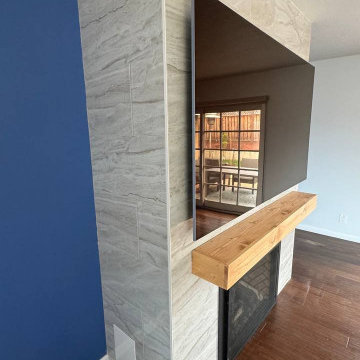
This project revitalized a living room through a design consultation, fireplace (creation & installation) with mantel, new flooring and fresh paint. We worked together to design dream living space, from function to aesthetics.
Living Room Design Photos with Blue Walls and Plywood Floors
1
