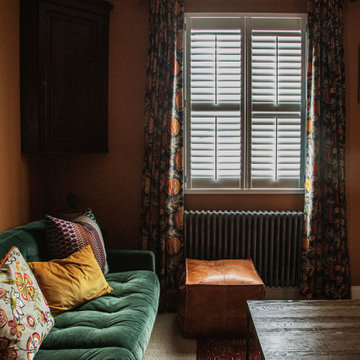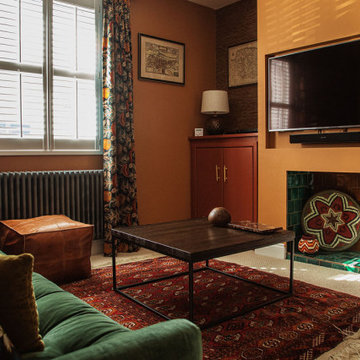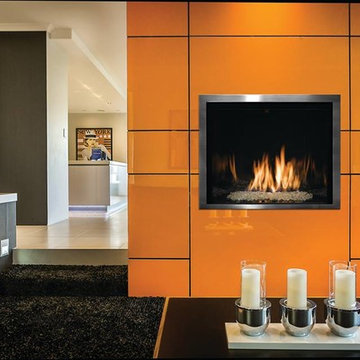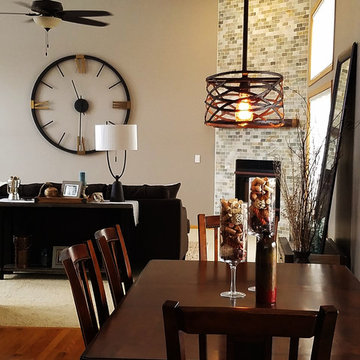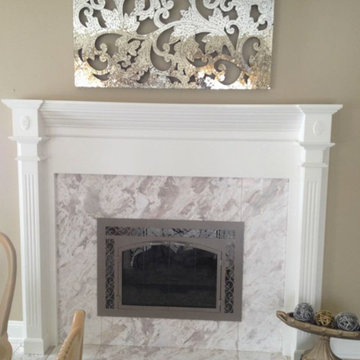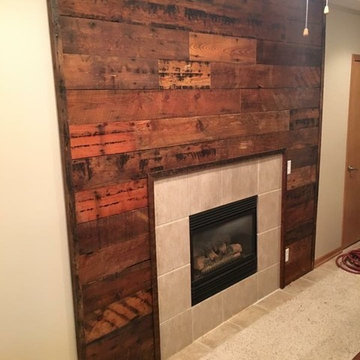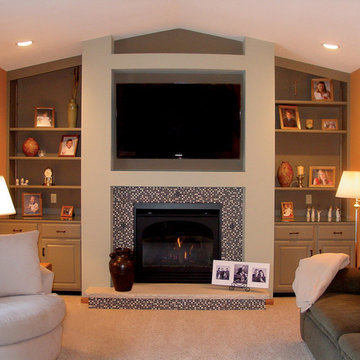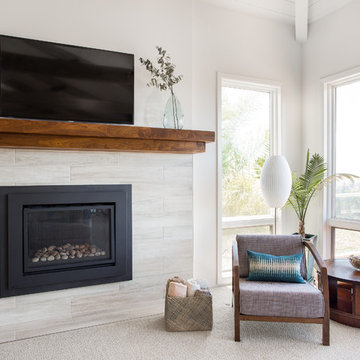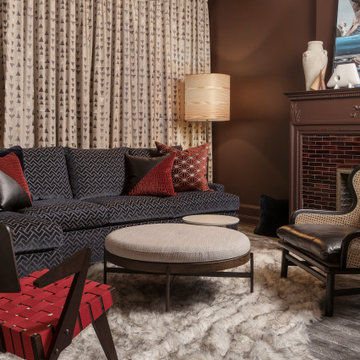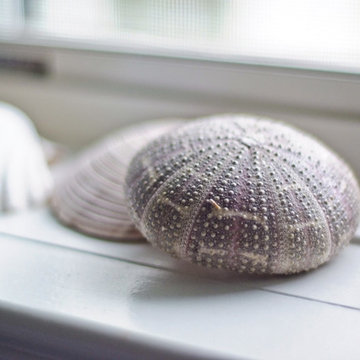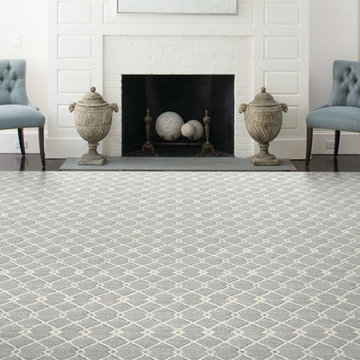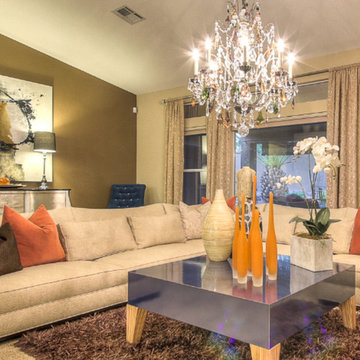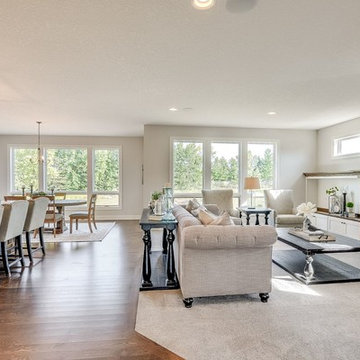Living Room Design Photos with Carpet and a Tile Fireplace Surround
Refine by:
Budget
Sort by:Popular Today
61 - 80 of 2,356 photos
Item 1 of 3
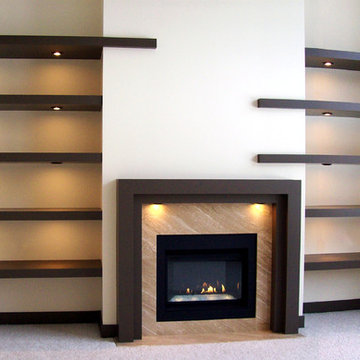
Contemporary Living Room with unique asymmetrical shelves and a glass, ribbon fireplace.
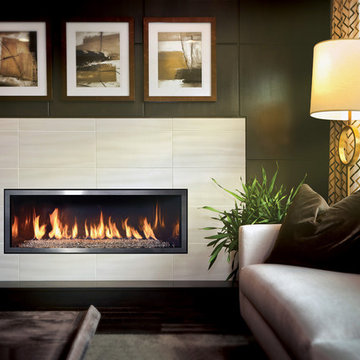
A gas fireplace can help provide heat and bring the look of a wood burning fireplace into your home. Okell's Fireplace carries a wide variety of styles, from contemporary to more traditional designs. With a gas fireplace, you can choose to have the appearance of burning logs, burning stones, or colored glass. Another great convenience to owning a gas fireplace is that it can be turned on and regulated with a remote control!

Vaulted living room with wood ceiling looks toward dining and bedroom hall - Bridge House - Fenneville, Michigan - Lake Michigan - HAUS | Architecture For Modern Lifestyles, Christopher Short, Indianapolis Architect, Marika Designs, Marika Klemm, Interior Designer - Tom Rigney, TR Builders
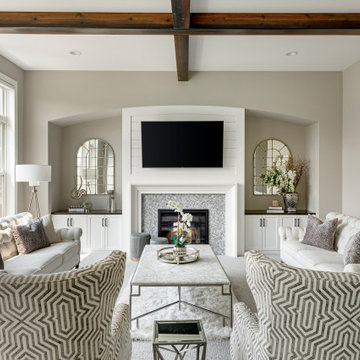
This sophisticated custom living room features a modern glam style, anchored by a light and airy color palette that is beautifully contrasted by rich dark wood floors and beams. From assistance with selections for their gorgeous new construction home to help with furniture and accessories once construction was complete, our team worked with the homeowners to incorporate luxe finishes with modern touches that add a sleek yet inviting sense of elegance, bringing a subtle yet impactful “wow” factor to the entire home.
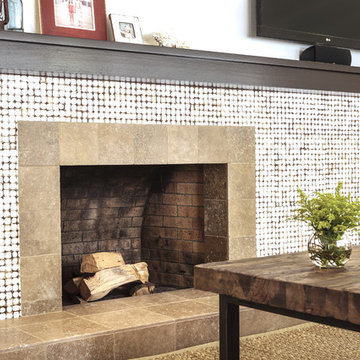
The goal for this project was to create a space that felt “beachy” for the Lewis’ who moved from Utah to San Diego last year. These recent retirees needed a casual living room for everyday use and to handle the wear and tear of grandchildren. They also wanted a sophisticated environment to reflect this point in their lives and to have a welcoming atmosphere for guests.
Photos courtesy of Ramon C Purcell
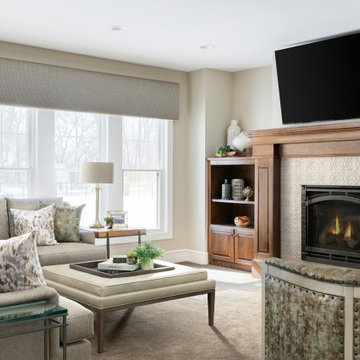
This new construction client had a vision of creating an updated Victorian inspired home. From the exterior through the interior, a formal story is told through luxurious fabrics, rich color tones and detail galore.
The formal living area off of the entry & kitchen features velvet drapery panels, velvet & metallic painted side chairs, custom glass tables, tufted sofas, a brick fireplace and luxurious velvet pillows.
Photography by Spacecrafting
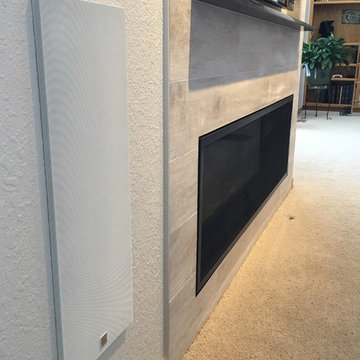
Detail of tile niche, granite mantle, and new ultra hi-def TV.
Simulated wood-grain tile is from Italy and is 8" high x 48" long. Vertical metal edging hides hides the tile edges. Granite mantle helps to deflect heat from the fireplace away from the TV. Granite is "Absolute Black", 2cm thickness.
Speaker in foreground is a KEF brand passive subwoofer, powered by an amp housed in the recessed gear rack.
Living Room Design Photos with Carpet and a Tile Fireplace Surround
4
