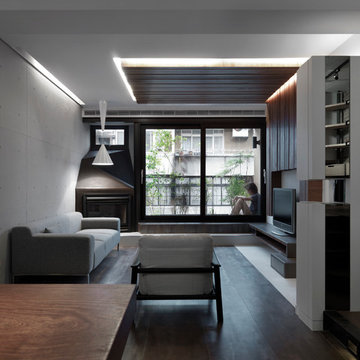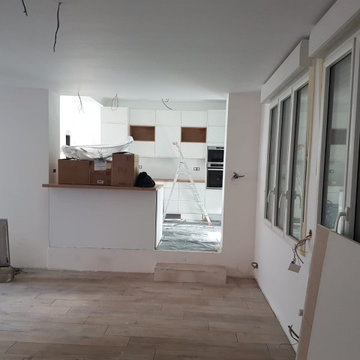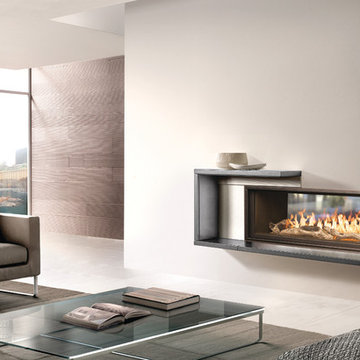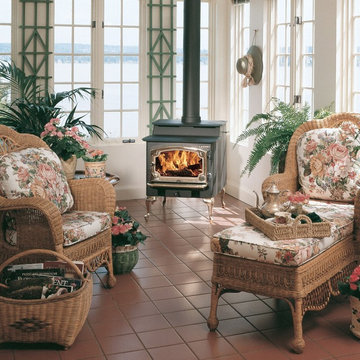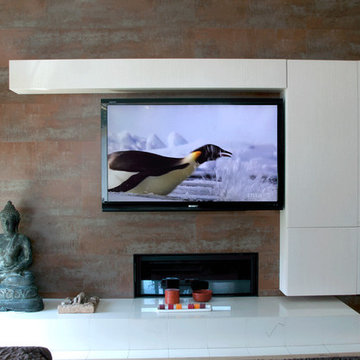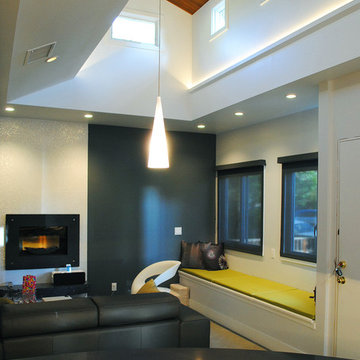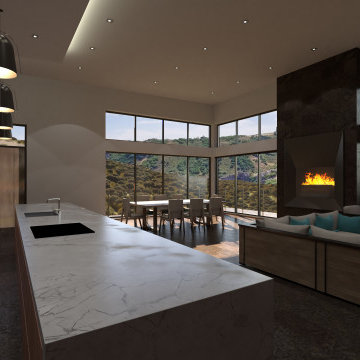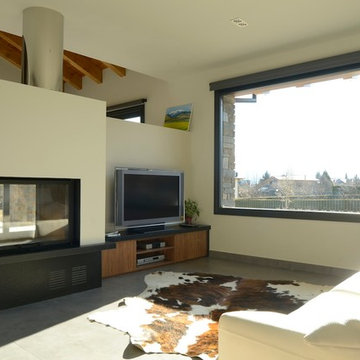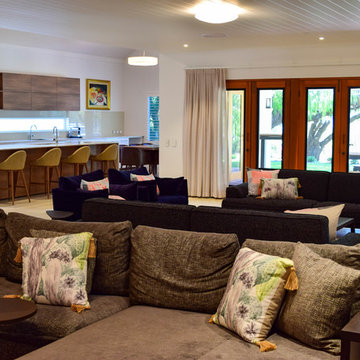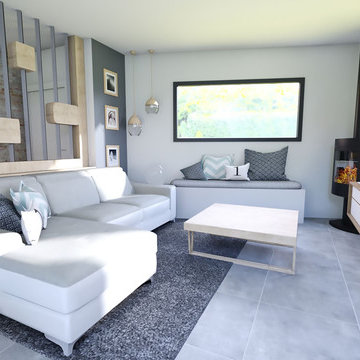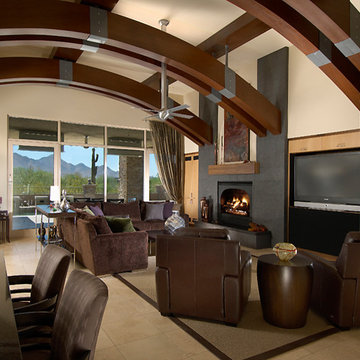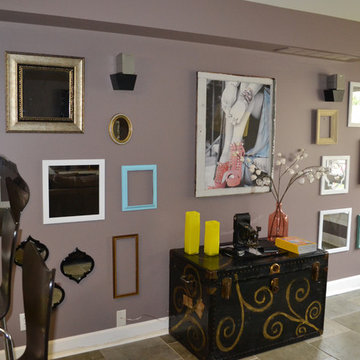Living Room Design Photos with Ceramic Floors and a Metal Fireplace Surround
Refine by:
Budget
Sort by:Popular Today
141 - 160 of 436 photos
Item 1 of 3
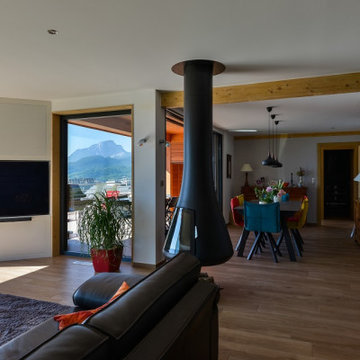
carrelage imitation bois, cheminée suspendu, cuisine noir, mur blanc, menuiserie alu.
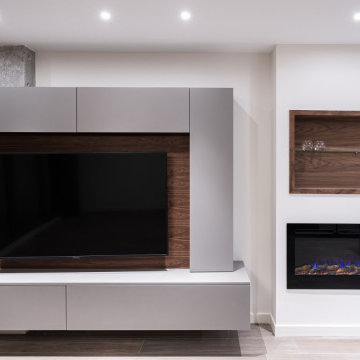
Reforma integral de ático en Alicante centro.
El cliente quería cambiar el concepto de vivienda anterior por otro más abierto y volcado al exterior, hacia la terraza de este luminoso ático.
Bajo esta directiva se actuó sobre el diseño de salón y la cocina creando un único y espacio, abierto y libre mucho más actual.
En la imagen detalle de pilar en cemento desnudo, muebles lacados a la medida, hornacina en madera de nogal y chimenea electrónica decorativa sin mantenimiento.
Diseño y ejecución de la reforma por L'AGABE.
lagabe@lagabe.com
664 386 595
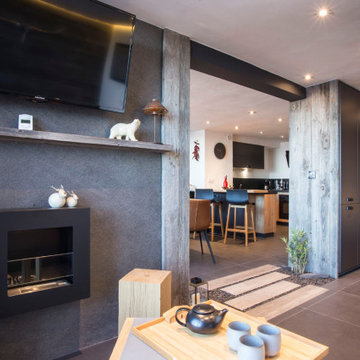
Petit salon, vue sur la vallée de la Tarentais.
Mur en bois de grange récupéré, enduit plâtre.
Radiateur minéral sous assise.
Rénovation et réunification de 2 appartements Charlotte Perriand de 40m² en un seul.
Le concept de ce projet était de créer un pied-à-terre montagnard qui brise les idées reçues des appartements d’altitude traditionnels : ouverture maximale des espaces, orientation des pièces de vies sur la vue extérieure, optimisation des rangements.
L’appartement est constitué au rez-de-chaussée d’un hall d’entrée récupéré sur les communs, d’une grande cuisine avec coin déjeuner ouverte sur séjour, d’un salon, d’une salle de bains et d’un toilette séparé. L’étage est composé d’une chambre, d’un coin montagne et d’une grande suite parentale composée d’une chambre, d’un dressing, d’une salle d’eau et d’un toilette séparé.
Le passage au rez-de-chaussée formé par la découpe béton du mur de refend est marqué et mis en valeur par un passage japonais au sol composé de 4 pas en grès-cérame imitant un bois vieilli ainsi que de galets japonais.
Chaque pièce au rez-de-chaussée dispose de 2 options d’éclairage : un éclairage central par spots LED orientables et un éclairage périphérique par ruban LED.
Surface totale : 80 m²
Matériaux : feuille de pierre, pierre naturelle, vieux bois de récupération (ancienne grange), enduit plâtre, ardoise
Résidence Le Vogel, Les Arcs 1800 (Savoie)
2018 — livré
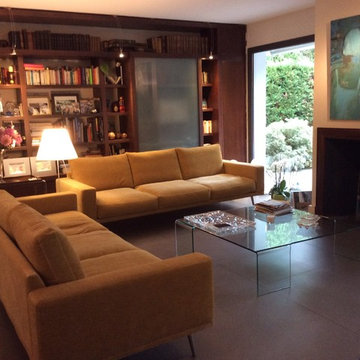
Canapés Carlton BoConcept revêtus du tissu Napoli beige doré qui apporte un style rétro-moderne à ce modèle, et s'harmonie parfaitement avec les finitions chaudes de la belle bibliothèque de cette pièce.
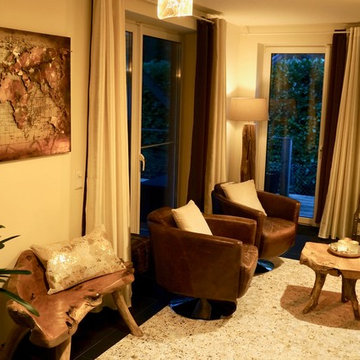
Drehbare Ledersessel und Statue von Höffner, Deckenlampen von Lampenwelt.de, Fellteppich, Wohnaccessoires, Stehlampe, Tisch, Teakbank und Bild von wayfair.de
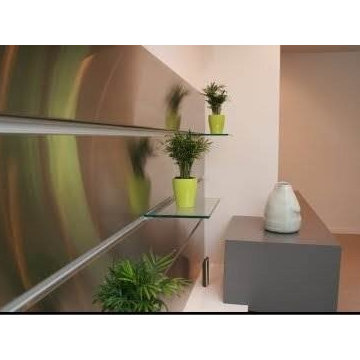
The walls in this photo are flat, however the artwork chosen gives the illusion of a curved wall.
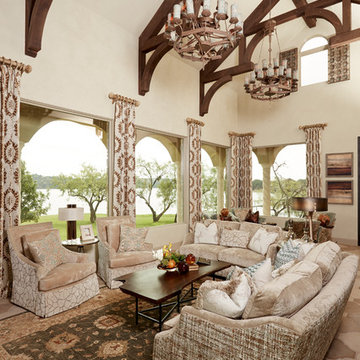
This spacious living room is a reflection of Italian inspired design. The warm copper and cream hues make this open space feel cozy and inviting. Custom drapery and hand-picked hardware bring the eye upward to the beautifully constructed beams and glowing copper chandeliers. The plush sofas and armchairs, custom upholstered with high-grade velvet and interesting patterned fabric, are perfect for entertaining and luxury living. The floor to ceiling antiqued mirror and copper fireplace is a stunning piece of craftsmanship while tying the room together.
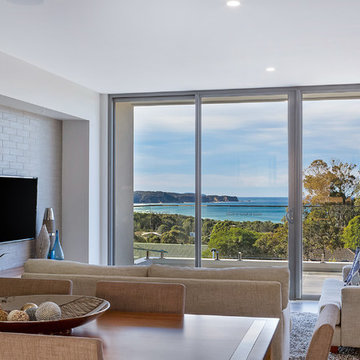
Ocean Views from Living Room in a wonderfully energy efficient home that is comfortable in the winter with the northern sun warming the ceramic tile floor through the double glazed sliding doors.
Living Room Design Photos with Ceramic Floors and a Metal Fireplace Surround
8
