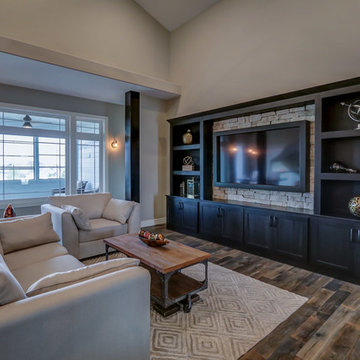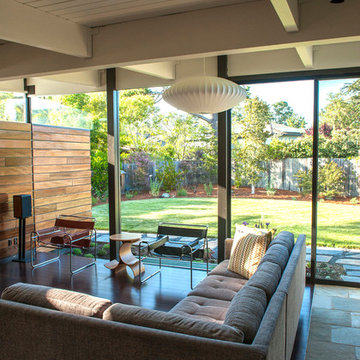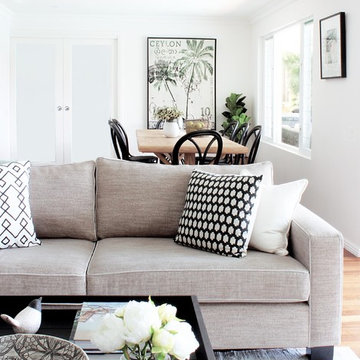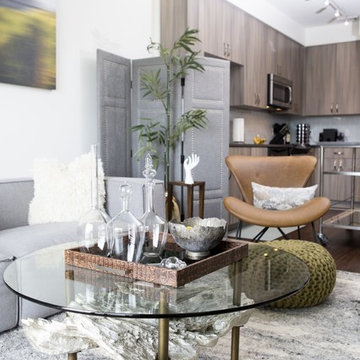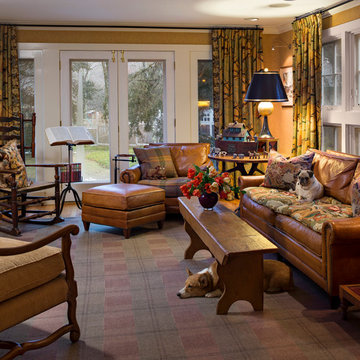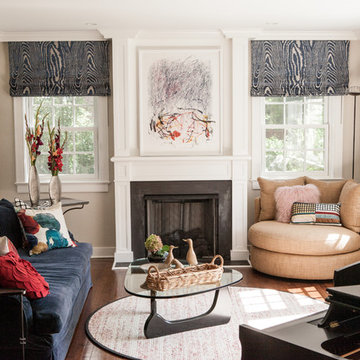Living Room Design Photos with Dark Hardwood Floors and Multi-Coloured Floor
Refine by:
Budget
Sort by:Popular Today
1 - 20 of 222 photos
Item 1 of 3
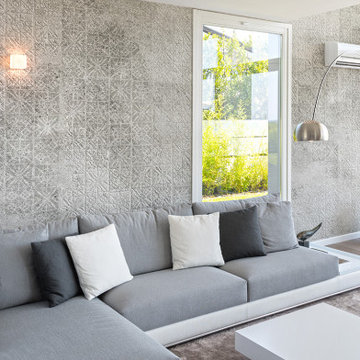
Il camino centrale nella zona living divide l’ambiente in due, uno più conviviale e l’altro più intimo e meditativo con poltrone di Design.
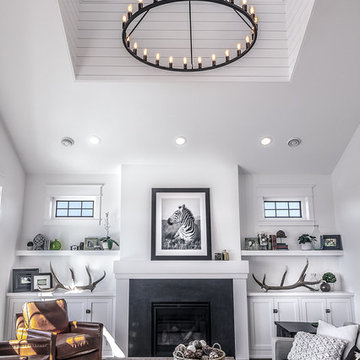
Rocking Horse New Construction expertly finished by The Coatings Authority, Inc.
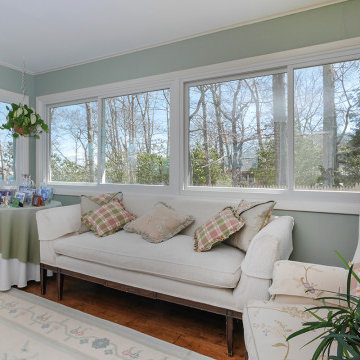
Whimsical living room with large sliding windows we installed in this Shelter Island home. Better than vinyl windows, our Fibrex replacement windows provide great energy efficiency so this porch-like space feels warmer in in the cold weather.
Big sliding windows from Renewal by Andersen Long Island
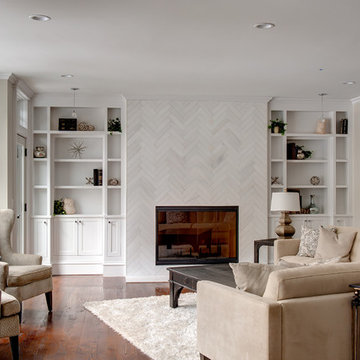
This elegant and sophisticated stone and shingle home is tailored for modern living. Custom designed by a highly respected developer, buyers will delight in the bright and beautiful transitional aesthetic. The welcoming foyer is accented with a statement lighting fixture that highlights the beautiful herringbone wood floor. The stunning gourmet kitchen includes everything on the chef's wish list including a butler's pantry and a decorative breakfast island. The family room, awash with oversized windows overlooks the bluestone patio and masonry fire pit exemplifying the ease of indoor and outdoor living. Upon entering the master suite with its sitting room and fireplace, you feel a zen experience. The ultimate lower level is a show stopper for entertaining with a glass-enclosed wine cellar, room for exercise, media or play and sixth bedroom suite. Nestled in the gorgeous Wellesley Farms neighborhood, conveniently located near the commuter train to Boston and town amenities.

A color-saturated family-friendly living room. Walls in Farrow & Ball's Brinjal, a rich eggplant that is punctuated by pops of deep aqua velvet. Custom-upholstered furniture and loads of custom throw pillows. A round hammered brass cocktail table anchors the space. Bright citron-green accents add a lively pop. Loads of layers in this richly colored living space make this a cozy, inviting place for the whole family.
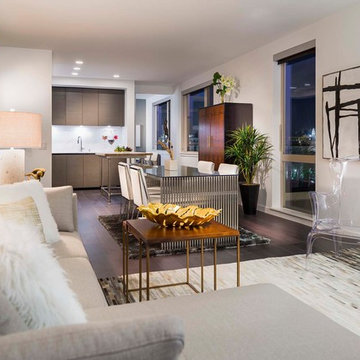
Photo by Gustav Holland
Project Team: Sea-Dar Construction, Utile, Dwell Proper
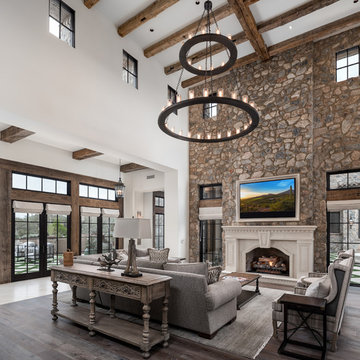
Formal living room, especially the stone facade, wood and tile floor, and exposed beams.
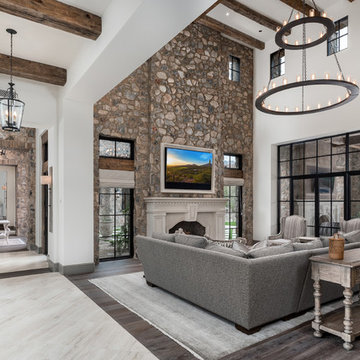
World Renowned Luxury Home Builder Fratantoni Luxury Estates built these beautiful Fireplaces! They build homes for families all over the country in any size and style. They also have in-house Architecture Firm Fratantoni Design and world-class interior designer Firm Fratantoni Interior Designers! Hire one or all three companies to design, build and or remodel your home!
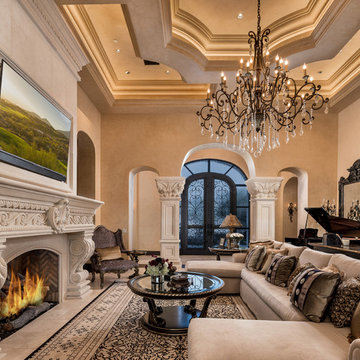
World Renowned Architecture Firm Fratantoni Design created this beautiful home! They design home plans for families all over the world in any size and style. They also have in-house Interior Designer Firm Fratantoni Interior Designers and world class Luxury Home Building Firm Fratantoni Luxury Estates! Hire one or all three companies to design and build and or remodel your home!
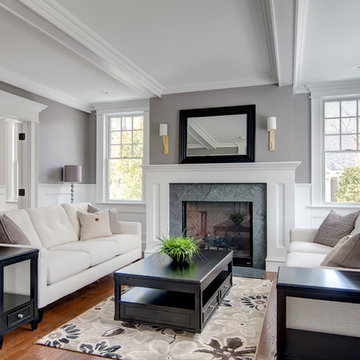
This elegant and sophisticated stone and shingle home is tailored for modern living. Custom designed by a highly respected developer, buyers will delight in the bright and beautiful transitional aesthetic. The welcoming foyer is accented with a statement lighting fixture that highlights the beautiful herringbone wood floor. The stunning gourmet kitchen includes everything on the chef's wish list including a butler's pantry and a decorative breakfast island. The family room, awash with oversized windows overlooks the bluestone patio and masonry fire pit exemplifying the ease of indoor and outdoor living. Upon entering the master suite with its sitting room and fireplace, you feel a zen experience. The ultimate lower level is a show stopper for entertaining with a glass-enclosed wine cellar, room for exercise, media or play and sixth bedroom suite. Nestled in the gorgeous Wellesley Farms neighborhood, conveniently located near the commuter train to Boston and town amenities.
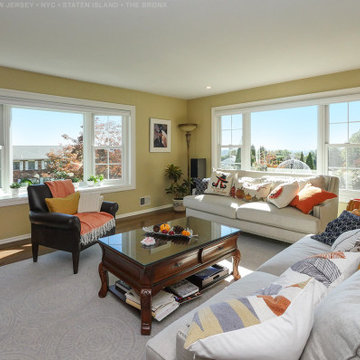
Wonderful stylish living room with new bay window and new triple window combination we installed. This large bay window includes two double hung windows with a picture window in between, and the triple window combination is set up to match, all looking superb in this large living room with wood floors, light furniture and gold colored walls. Find out more about getting new windows installed from Renewal by Andersen of New Jersey, New York City, Staten Island and The Bronx.
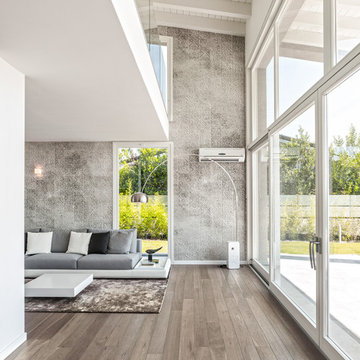
Il camino centrale nella zona living divide l’ambiente in due, uno più conviviale e l’altro più intimo e meditativo con poltrone di Design.
Living Room Design Photos with Dark Hardwood Floors and Multi-Coloured Floor
1

