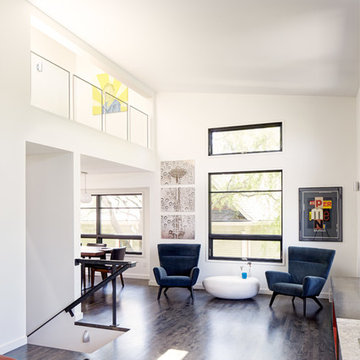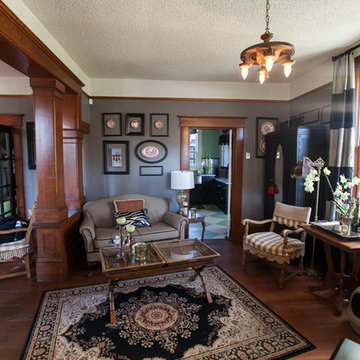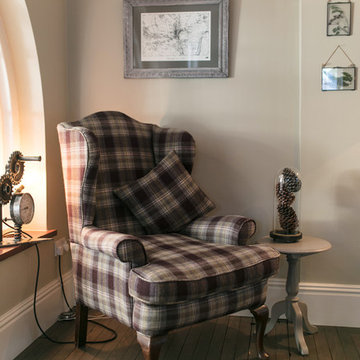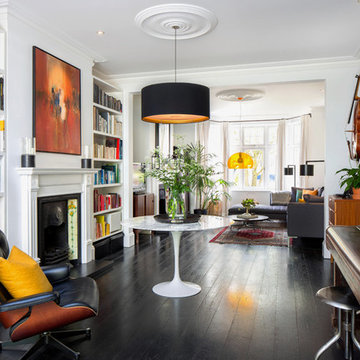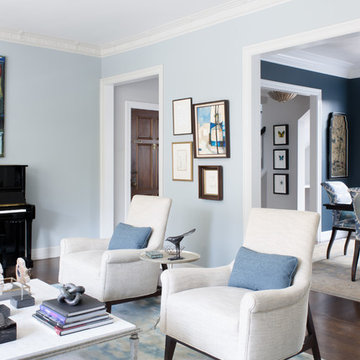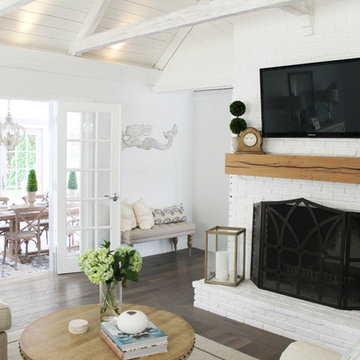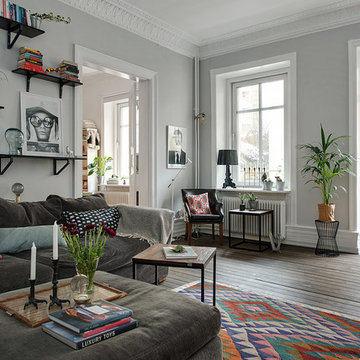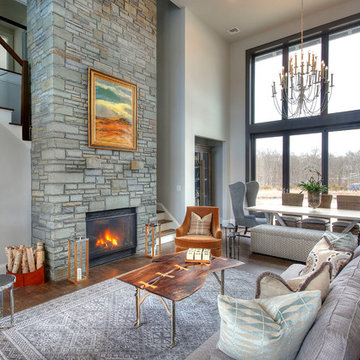Living Room Design Photos with Dark Hardwood Floors
Refine by:
Budget
Sort by:Popular Today
21 - 40 of 12,774 photos
Item 1 of 3
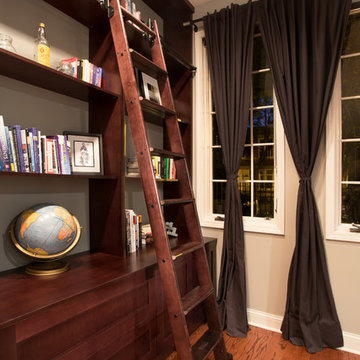
As a custom library with unique features such as stained cherry wood cabinetry with adjustable shelving and file drawers, a custom rolling ladder, open shelving unit with space for a flat screen TV and extra storage, and hardwood floors.
Project designed by Skokie renovation firm, Chi Renovation & Design. They serve the Chicagoland area, and it's surrounding suburbs, with an emphasis on the North Side and North Shore. You'll find their work from the Loop through Lincoln Park, Skokie, Evanston, Wilmette, and all of the way up to Lake Forest.
For more about Chi Renovation & Design, click here: https://www.chirenovation.com/
To learn more about this project, click here:
https://www.chirenovation.com/portfolio/custom-library-living-room-banquette/

This adorable beach cottage is in the heart of the village of La Jolla in San Diego. The goals were to brighten up the space and be the perfect beach get-away for the client whose permanent residence is in Arizona. Some of the ways we achieved the goals was to place an extra high custom board and batten in the great room and by refinishing the kitchen cabinets (which were in excellent shape) white. We created interest through extreme proportions and contrast. Though there are a lot of white elements, they are all offset by a smaller portion of very dark elements. We also played with texture and pattern through wallpaper, natural reclaimed wood elements and rugs. This was all kept in balance by using a simplified color palate minimal layering.
I am so grateful for this client as they were extremely trusting and open to ideas. To see what the space looked like before the remodel you can go to the gallery page of the website www.cmnaturaldesigns.com
Photography by: Chipper Hatter
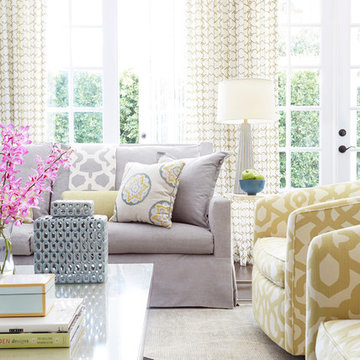
Transitional Family Room with custom upholstery & colorful accents featuring grays with pops of color.

The library is a room within a room -- an effect that is enhanced by a material inversion; the living room has ebony, fired oak floors and a white ceiling, while the stepped up library has a white epoxy resin floor with an ebony oak ceiling.
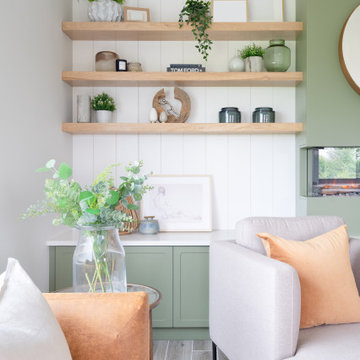
A living room renovation designed for a lovely client in scenic Co. Cork.
The client wanted a classic yet young feel to their living space working with a rich colour palette of earthy greens, linens, washed woods and marble finishes.
We designed a bespoke built-in TV unit and reading window bench to create different zones to relax in the interior.
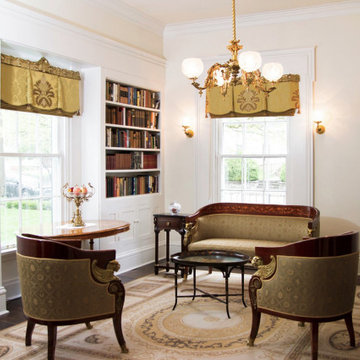
2nd Place- Vision Workroom Competition
Living Room
Award Winning Window Treatments
On the first telephone conversation, my client explained that he has an appreciation for antique furniture, which led him to purchase two Victorian sheeted brass cornices. He had a vision to incorporate them into living room window treatments, together with greenish tone fabrics like his classical antique furniture.
We designed pelmets with bells and later added Roman shades for privacy. In order to give the visual illusion of a one layered top treatment, all three window treatments were precisely engineered and mounted on one mounting board. Since the client did not want to cover too much of the window, top treatments had to be at a certain length. The embroidered fabric was deliberately cut out of three different pieces and separated by bells. At the very end, four little tassels were added to compliment tassels in the brass cornice. At the end of this project the client asked, if I can make a similar window treatment for a small window in the joining room. Using leftover fabric pieces, I made a small pelmet, which resembled the living room pelmets.
Designer and Workroom Owner
Sigita Nusbaum
Delaney Window Fashions LLC
Fishers, IN
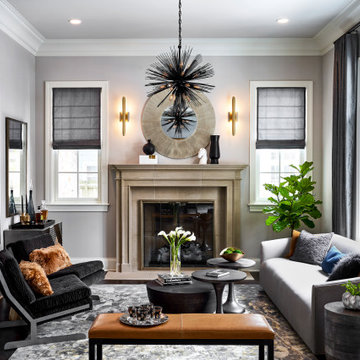
The clients wanted their living room transformed into a "swanky lounge". And we obliged!
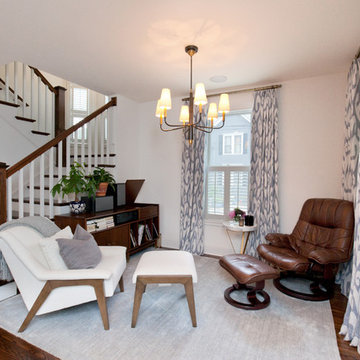
Cozy up in this charming nook featuring a beautiful chandelier and dark hardware floors.
Photos: Jody Kmetz
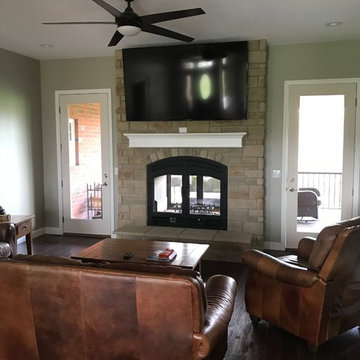
Acucraft Hearthroom 44 Indoor Outdoor See Through Wood Burning Fireplace with Arched Front & Doors, Basket Handles, Black Matte Finish, Real Stone Surround and Hearthstone Hearth.
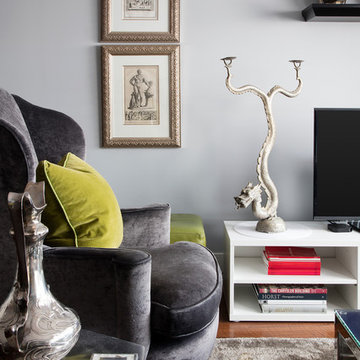
There was a lot of gorgeous pieces collected over the years which needed to be put together in a harmonious way.
Living Room Design Photos with Dark Hardwood Floors
2
