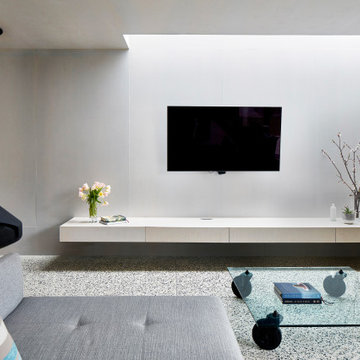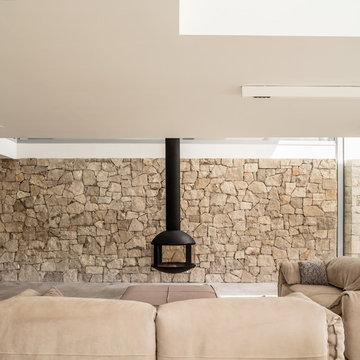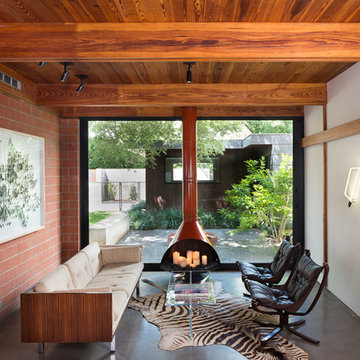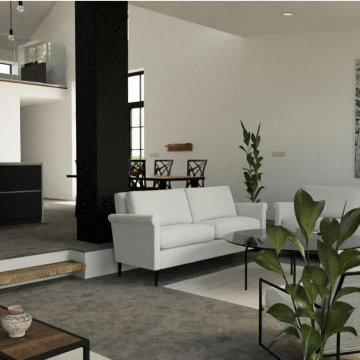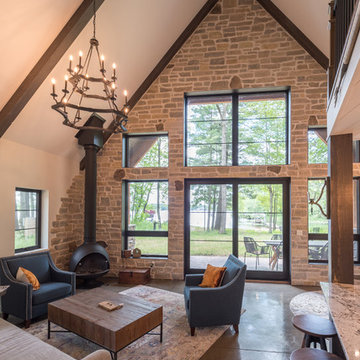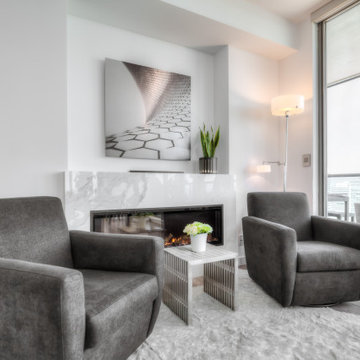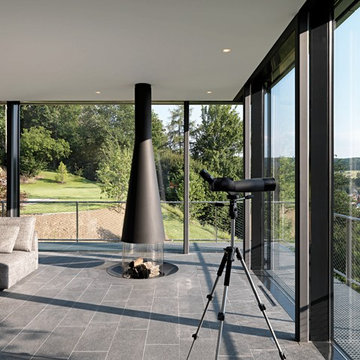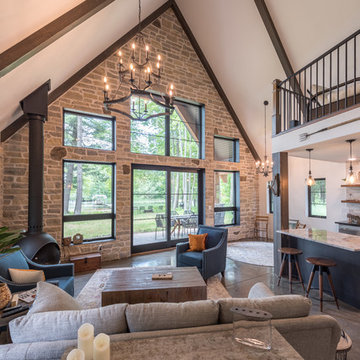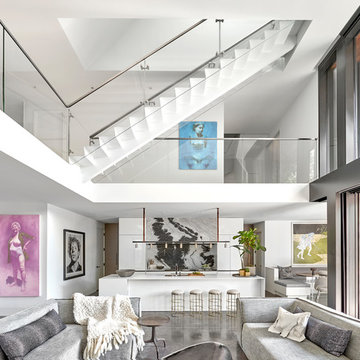Living Room Design Photos with a Hanging Fireplace and Grey Floor
Refine by:
Budget
Sort by:Popular Today
1 - 20 of 504 photos
Item 1 of 3

Open concept living room with built-ins and wood burning fireplace. Walnut, teak and warm antiques create an inviting space with a bright airy feel. The grey blues, echo the waterfront lake property outside. Sisal rug helps anchor the space in a cohesive look.

Cet appartement d’une surface de 43 m2 se situe à Paris au 8ème et dernier étage, avec une vue imprenable sur Paris et ses toits.
L’appartement était à l’abandon, la façade a été entièrement rénovée, toutes les fenêtres changées, la terrasse réaménagée et l’intérieur transformé. Les pièces de vie comme le salon étaient à l’origine côté rue et les pièces intimes comme la chambre côté terrasse, il a donc été indispensable de revoir toute la disposition des pièces et donc l’aménagement global de l’appartement. Le salon/cuisine est une seule et même pièce avec un accès direct sur la terrasse et fait office d’entrée. Aucun m2 n’est perdu en couloir ou entrée, l’appartement a été pensé comme une seule pièce pouvant se modifier grâce à des portes coulissantes. La chambre, salle de bain et dressing sont côté rue. L’appartement est traversant et gagne en luminosité.
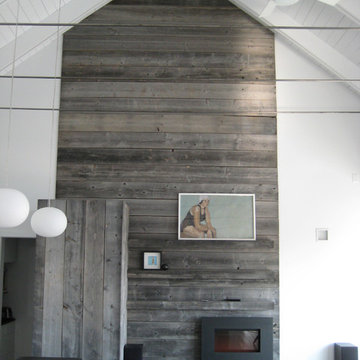
Anchoring the north end of the living area, a wall paneled in barn wood organizes a modern hearth, a concealed refrigerator, and a growing art collection into a peaceful vignette.
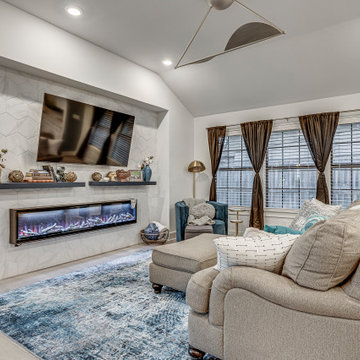
A cozy and glamorous living space complete with an electric fireplace from Napoleon. The hexagon tile accent wall adds a beautiful backdrop for the wall-mounted television, floating shelves, and fireplace.
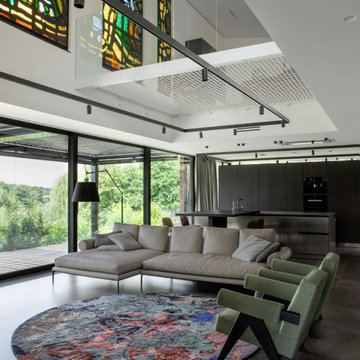
The living room seamlessly blends modern architecture with touches of color and texture, highlighted by a large, vibrant area rug that anchors the room. Above, a series of stained glass windows add a spectrum of colors that contrast beautifully with the neutral palette of the furniture. The open floor plan, enhanced by floor-to-ceiling windows, invites natural light to dance across the sleek kitchen fittings and the comfortable, yet stylish seating arrangements.
Living Room Design Photos with a Hanging Fireplace and Grey Floor
1


