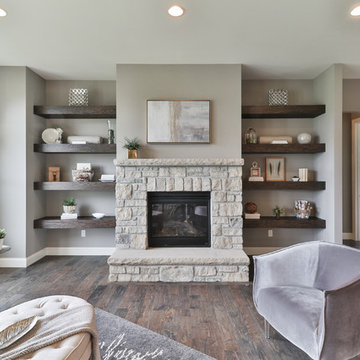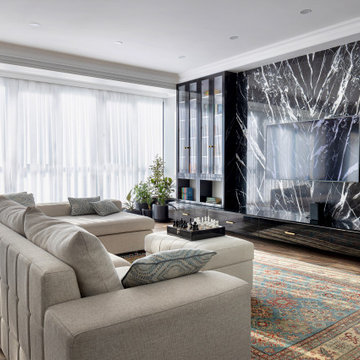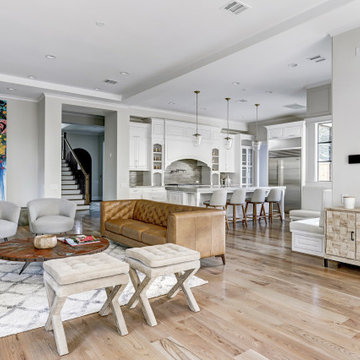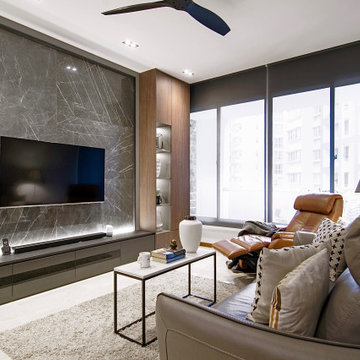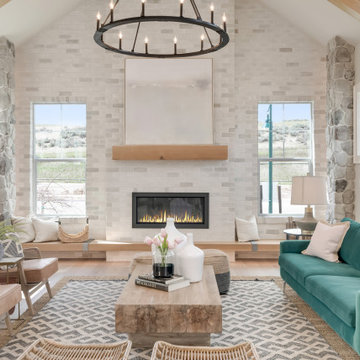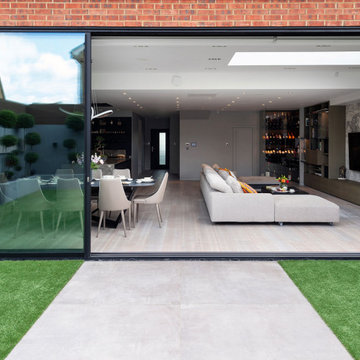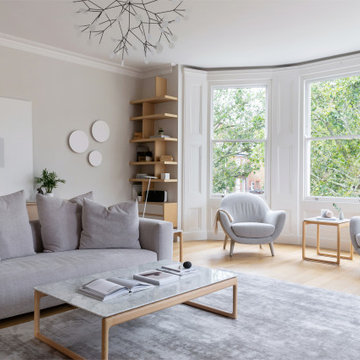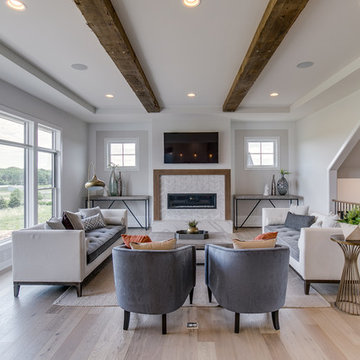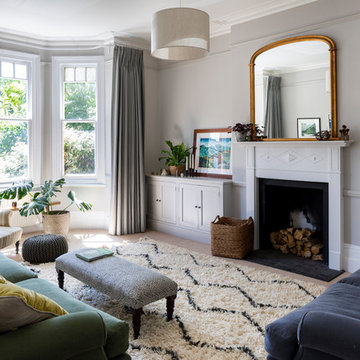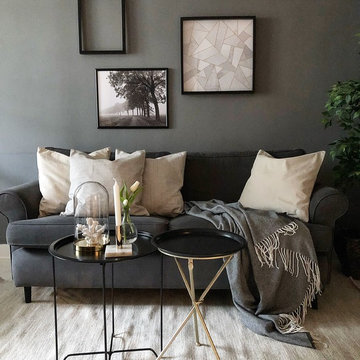Living Room Design Photos with Grey Walls and Beige Floor
Refine by:
Budget
Sort by:Popular Today
1 - 20 of 7,112 photos
Item 1 of 3

Our remodeled 1994 Deck House was a stunning hit with our clients. All original moulding, trim, truss systems, exposed posts and beams and mahogany windows were kept in tact and refinished as requested. All wood ceilings in each room were painted white to brighten and lift the interiors. This is the view looking from the living room toward the kitchen. Our mid-century design is timeless and remains true to the modernism movement.

The juxtaposition of raw, weathered and finished woods with sleek whites, mixed metals and soft textured elements strike a fabulous balance between industrial, rustic and glamorous – exactly what the designers envisioned for this dream retreat. This unique home’s design combines recycled shipping containers with traditional stick-building methods and resulted in a luxury hybrid home, inside and out. The design team was particularly challenged with overcoming various preconceived notions about containers to truly create something new, luxurious and sustainable.
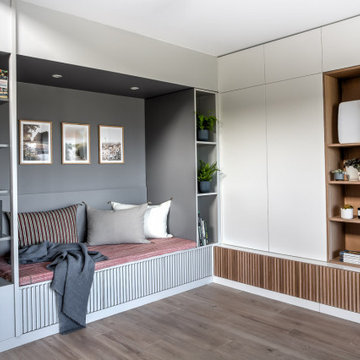
Nous avons complètement intégré une banquette dans un ensemble d'agencements sur-mesure, dans le prolongement des rangements créées sous l’escalier, et avons ainsi donné une vraie fonction à cet espace qui n’était auparavant qu’un simple renfoncement inexploité.
Cette banquette vient ainsi se fondre parfaitement dans le décor avec son design minimaliste.
Chaque détail y a son importance : la forme, les finitions, la couleur, le tissu de l’assise, et chaque projet est unique.
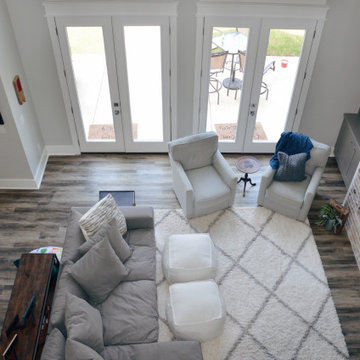
This two story living room called for a beautiful and comfortable furnishings. the oversized poofs are extra comfortable and are multipurpose. The chairs swivel to add versatility.
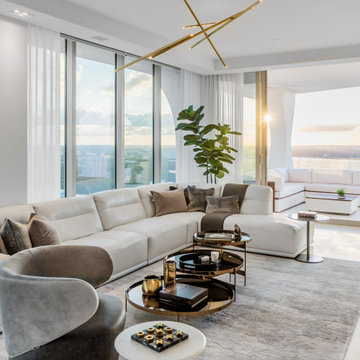
The neutral colors of this open floor plan residence at Jade Signature are a perfect frame for the vibrant Miami skies.

This newly built custom residence turned out to be spectacular. With Interiors by Popov’s magic touch, it has become a real family home that is comfortable for the grownups, safe for the kids and friendly to the little dogs that now occupy this space.The start of construction was a bumpy road for the homeowners. After the house was framed, our clients found themselves paralyzed with the million and one decisions that had to be made. Decisions about plumbing, electrical, millwork, hardware and exterior left them drained and overwhelmed. The couple needed help. It was at this point that they were referred to us by a friend.We immediately went about systematizing the selection and design process, which allowed us to streamline decision making and stay ahead of construction.
We designed every detail in this house. And when I say every detail, I mean it. We designed lighting, plumbing, millwork, hard surfaces, exterior, kitchen, bathrooms, fireplace and so much more. After the construction-related items were addressed, we moved to furniture, rugs, lamps, art, accessories, bedding and so on.
The result of our systematic approach and design vision was a client head over heels in love with their new home. The positive feedback we received from this homeowner was immensely gratifying. They said the only thing that they regret was not hiring Interiors by Popov sooner!
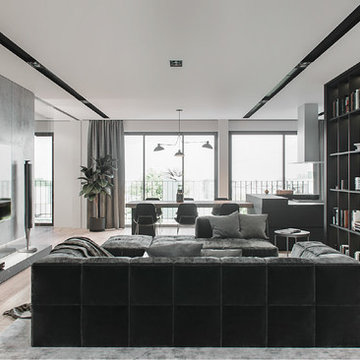
The play of light and shadow is the main idea of this composition. As you enter this luxurious living room, you immediately notice a beautiful U-shaped sofa with some magnificent armchairs and an elegant coffee table.
This island in the center of the living room looks great against the background of the huge windows that allow light to easily enter the living room space. Sparkling wall surfaces and mirrors add some light to this living room interior as well.
With our outstanding interior designers, try to make your living room stand out and look unusual like the interior in this photo!

Clean line, light paint and beautiful fireplace make this room inviting and cozy.
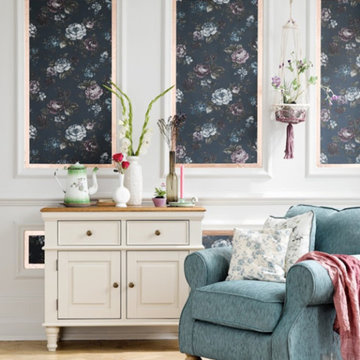
FURNITURE
Amelia armchair in polla cornflower, Oak Furniture Land
Shay rustic oak and painted small sideboard, Oak Furniture Land
ACCESSORIES
Esprit water lily rug, The Rug Seller
Living Room Design Photos with Grey Walls and Beige Floor
1
