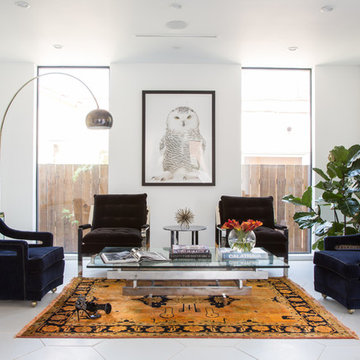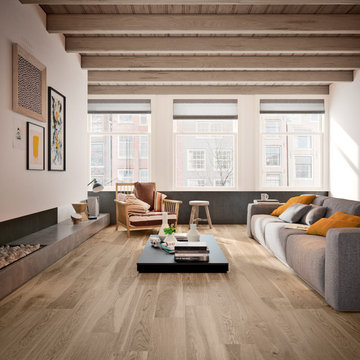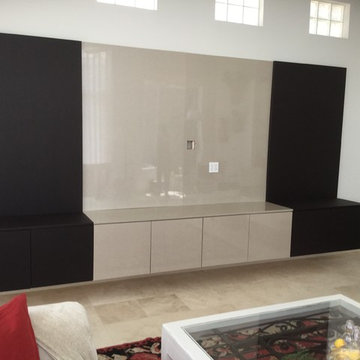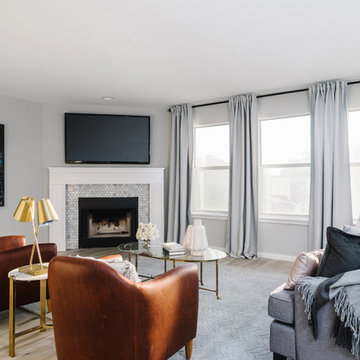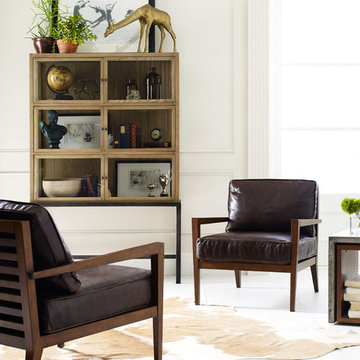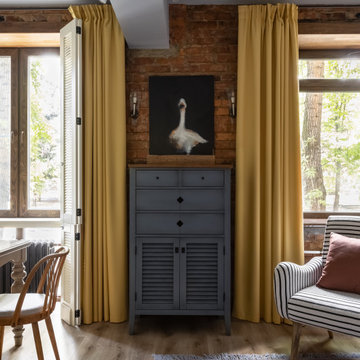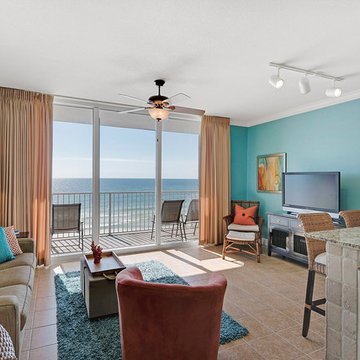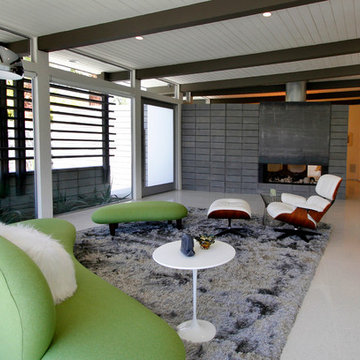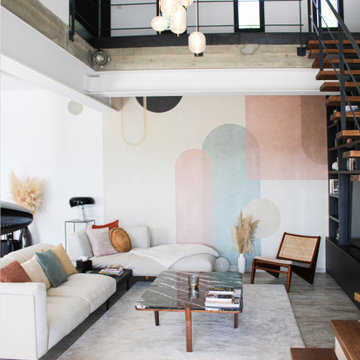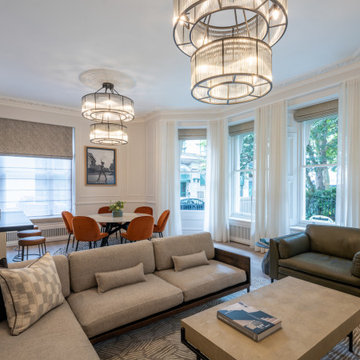Living Room Design Photos with Laminate Floors and Porcelain Floors
Refine by:
Budget
Sort by:Popular Today
41 - 60 of 31,090 photos
Item 1 of 3

reclaimed barnwood beams • Benjamin Moore hc 170 "stonington gray" paint in eggshell at walls • LED lighting along beams • Ergon Wood Talk Series 9 x 36 floor tile • Linen Noveltex drapery • Robert Allen linen canvas roman shades in greystone • steel at drink ledge • reclaimed wood at window seats • photography by Paul Finkel 2017
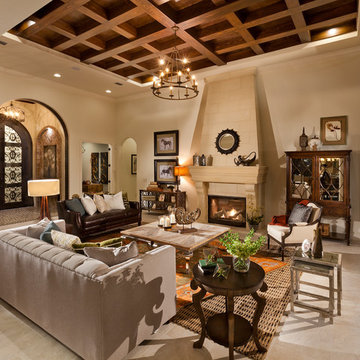
The Akarra IV features Spanish-Mediterranean style architecture accented at both the interior and exterior. Throughout the home, hand-painted tiles and rich wood and brick ceiling details are a perfect pairing of classic and contemporary finishes.
Gene Pollux Photography
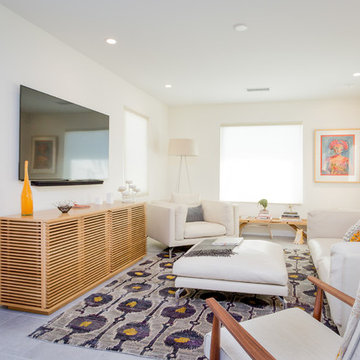
This living room remodel continues the tile from the kitchen and ding room with a beautiful patterned rug for comfort. The furniture and style of this space is relatively simple but you'll find multiple pops of color and design throughout.
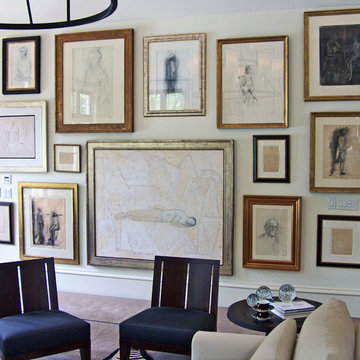
One significant and interesting way to update a space is to cover it with frames of various sizes. In this application, Pineapple House designers keep a visual theme in mind -- figure drawings -- but use a variety of frames. Alll except the largest frame have another common element -- a matt around the image.
Pineapple House Photography
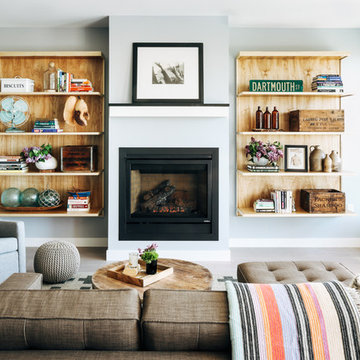
A new construction townhouse on the Eastern Prom in Portland, Maine.
Photos by Justin Levesque
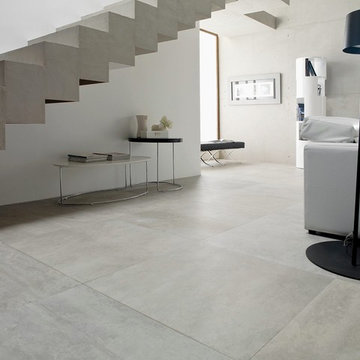
Rodano Acero - Available at Ceramo Tiles
The Rodano range is an excellent alternative to concrete, replicating the design and etchings of raw cement, available in wall and floor.
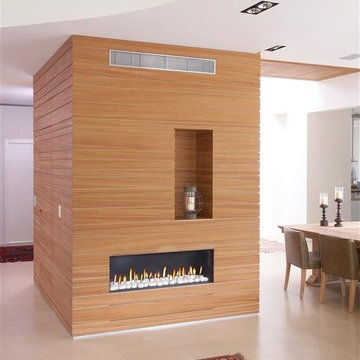
The Ortal Clear 130 Fireplace provides economical performance with high-efficiency burning with clean, modern lines and contemporary design. Ortal is the largest manufacturer of fireplaces in North America, with products installed in many fine restaurants and upscale hotels. With 57 products and 9 baisc designs, Ortal also welcomes customer suggestions. Call today for pricing.
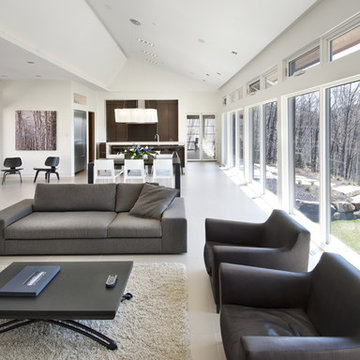
The key living spaces of this mountainside house are nestled in an intimate proximity to a granite outcrop on one side while opening to expansive distant views on the other.
Situated at the top of a mountain in the Laurentians with a commanding view of the valley below; the architecture of this house was well situated to take advantage of the site. This discrete siting within the terrain ensures both privacy from a nearby road and a powerful connection to the rugged terrain and distant mountainscapes. The client especially likes to watch the changing weather moving through the valley from the long expanse of the windows. Exterior materials were selected for their tactile earthy quality which blends with the natural context. In contrast, the interior has been rendered in subtle simplicity to bring a sense of calm and serenity as a respite from busy urban life and to enjoy the inside as a non-competing continuation of nature’s drama outside. An open plan with prismatic spaces heightens the sense of order and lightness.
The interior was finished with a minimalist theme and all extraneous details that did not contribute to function were eliminated. The first principal room accommodates the entry, living and dining rooms, and the kitchen. The kitchen is very elegant because the main working components are in the pantry. The client, who loves to entertain, likes to do all of the prep and plating out of view of the guests. The master bedroom with the ensuite bath, wardrobe, and dressing room also has a stunning view of the valley. It features a his and her vanity with a generous curb-less shower stall and a soaker tub in the bay window. Through the house, the built-in cabinets, custom designed the bedroom furniture, minimalist trim detail, and carefully selected lighting; harmonize with the neutral palette chosen for all finishes. This ensures that the beauty of the surrounding nature remains the star performer.
Living Room Design Photos with Laminate Floors and Porcelain Floors
3
