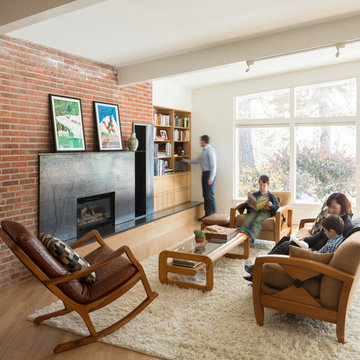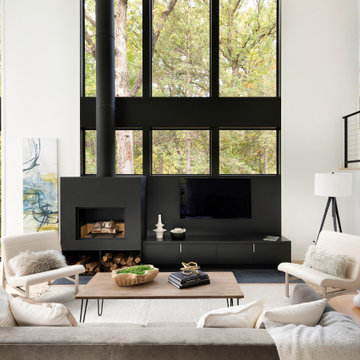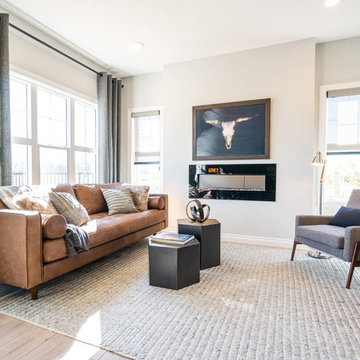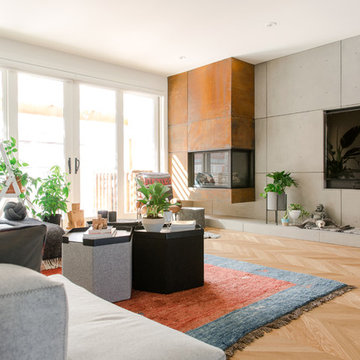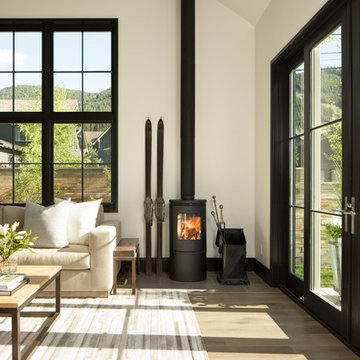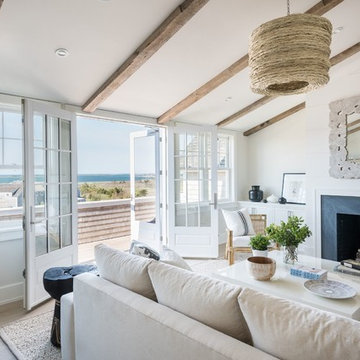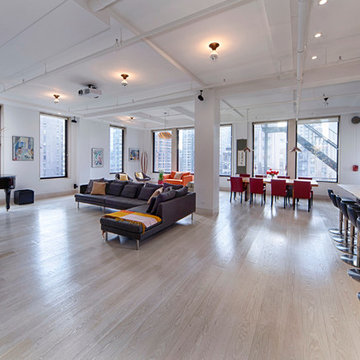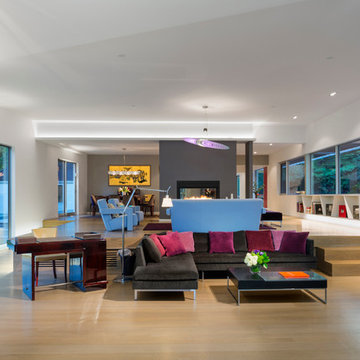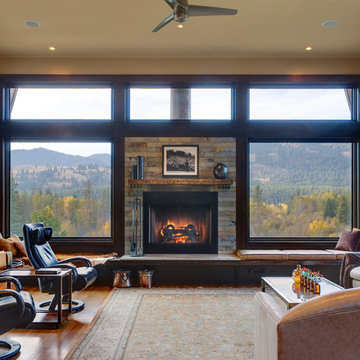Living Room Design Photos with Light Hardwood Floors and a Metal Fireplace Surround
Refine by:
Budget
Sort by:Popular Today
21 - 40 of 3,208 photos
Item 1 of 3
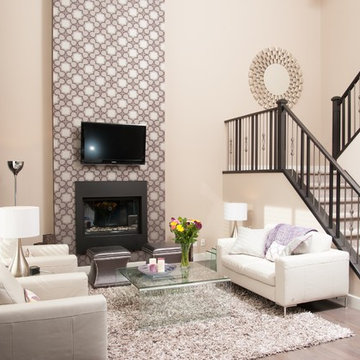
Designed by Katie O'Dwyer, Decorating Den Interiors in Calgary, AB Canada

Hand rubbed blackened steel frames the fiireplace and a recessed niche for extra wood. A reclaimed beam serves as the mantle. the lower ceilinged area to the right is a more intimate secondary seating area.

Salón de estilo nórdico, luminoso y acogedor con gran contraste entre tonos blancos y negros.

Création &Conception : Architecte Stéphane Robinson (78640 Neauphle le Château) / Photographe Arnaud Hebert (28000 Chartres) / Réalisation : Le Drein Courgeon (28200 Marboué)
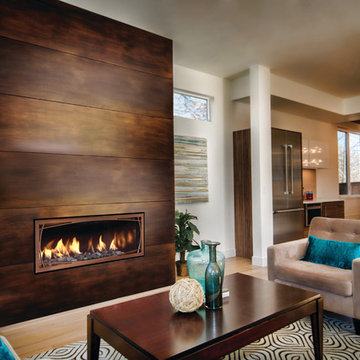
Mendota gas fireplace ML-47 with antique copper wilbrooke front, stone media bed, and black reflective background
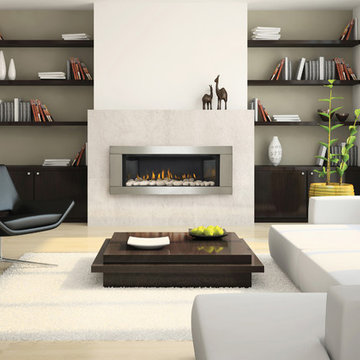
LHD45 Vector 45 Linear gas fireplace with River Rock media and stainless Steel surround in Media room
[Napoleon]

A neutral and calming open plan living space including a white kitchen with an oak interior, oak timber slats feature on the island clad in a Silestone Halcyon worktop and backsplash. The kitchen included a Quooker Fusion Square Tap, Fisher & Paykel Integrated Dishwasher Drawer, Bora Pursu Recirculation Hob, Zanussi Undercounter Oven. All walls, ceiling, kitchen units, home office, banquette & TV unit are painted Farrow and Ball Wevet. The oak floor finish is a combination of hard wax oil and a harder wearing lacquer. Discreet home office with white hide and slide doors and an oak veneer interior. LED lighting within the home office, under the TV unit and over counter kitchen units. Corner banquette with a solid oak veneer seat and white drawers underneath for storage. TV unit appears floating, features an oak slat backboard and white drawers for storage. Furnishings from CA Design, Neptune and Zara Home.

The living room presents clean lines, natural materials, and an assortment of keepsakes from the owners' extensive travels.

Un soggiorno caratterizzato da un divano con doppia esposizione grazie a dei cuscini che possono essere orientati a seconda delle necessità. Di grande effetto la molletta di Riva 1920 in legno di cedro che oltre ad essere un supporto per la TV profuma naturalmente l'ambiente. Carta da parati di Inkiostro Bianco.
Foto di Simone Marulli
Living Room Design Photos with Light Hardwood Floors and a Metal Fireplace Surround
2
