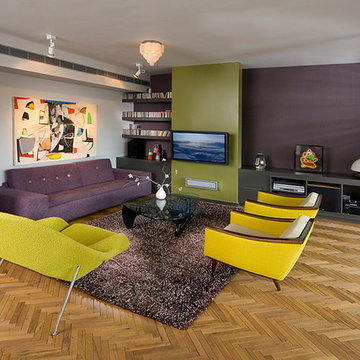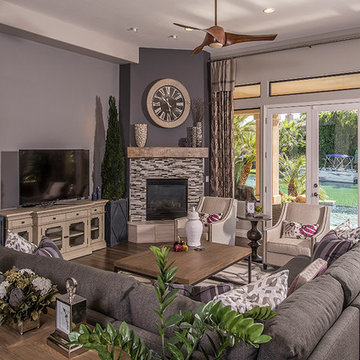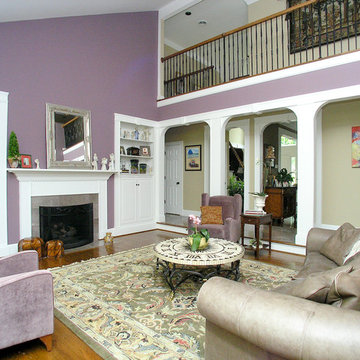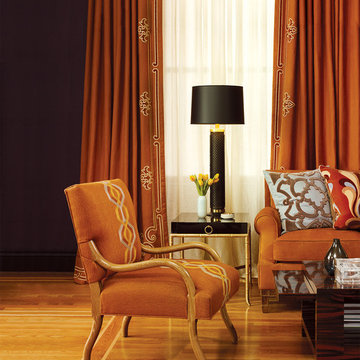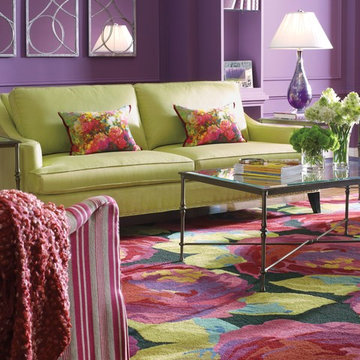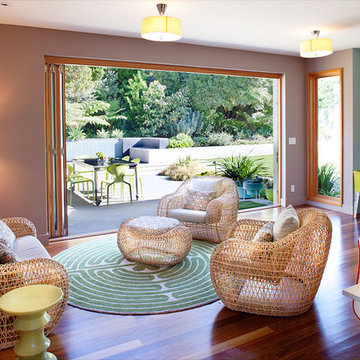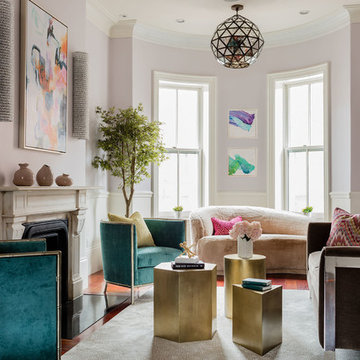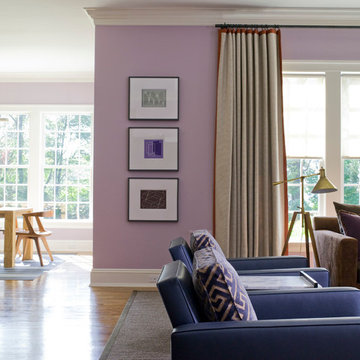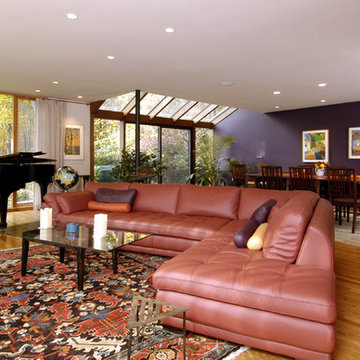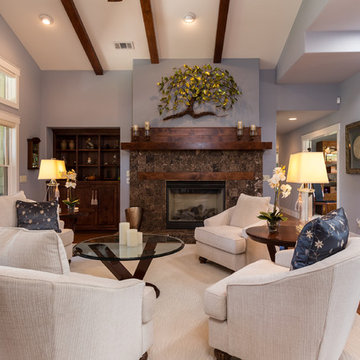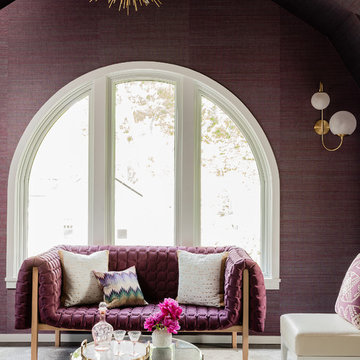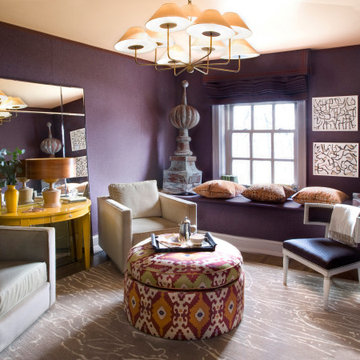Living Room Design Photos with Purple Walls and Medium Hardwood Floors
Refine by:
Budget
Sort by:Popular Today
1 - 20 of 290 photos

This is the informal den or family room of the home. Slipcovers were used on the lighter colored items to keep everything washable and easy to maintain. Coffee tables were replaced with two oversized tufted ottomans in dark gray which sit on a custom made beige and cream zebra pattern rug. The lilac and white wallpaper was carried to this room from the adjacent kitchen. Dramatic linen window treatments were hung on oversized black wood rods, giving the room height and importance.
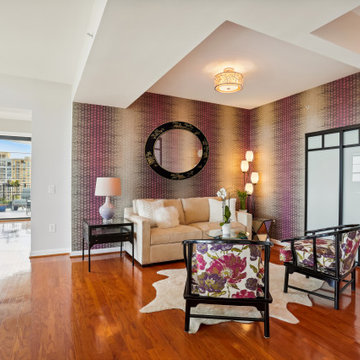
Colorful shades of purple, beautiful patterns, and whimsical accessories bring this Reston condo to life. The SDI team was excited to update the main living spaces and kitchen in the art-deco design aesthetic that our clients love.
With a previously neutral color palette in the open entertaining areas, the addition of a new plum loveseat and abstract area rug in shades of purple and gray created a new statement in the living room.
One of the most impactful updates is the new circular violet ombre wallpaper in the sitting room. Two reupholstered chairs in a vibrant floral pattern and new end tables are perfect new additions to this space.
In the dining room, we reupholstered their dining room chairs in a plum geometric pattern and relocated an existing console table with a light wood stain from their office and updated it by painting it with a silver lacquer.
The kitchen was spruced up by replacing the existing green granite countertops with stunning Calacutta Quartz accompanied by a new oversized platinum sunburst tile backsplash and all new cabinet hardware with an ash gray finish.
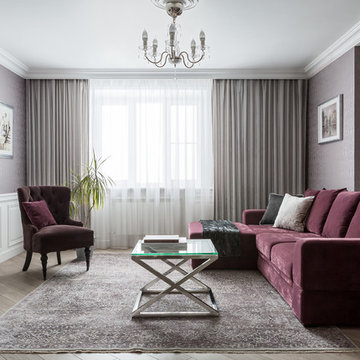
Интерьер гостиной в стиле современная классика
Дизайнер Ирина Базыльчик
Фотограф Ольга Шангина
Стилист Елена Илюхина
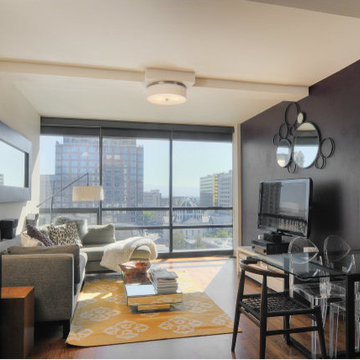
Eight is wealth in Feng Shui, so "88" is double wealth. The dream Feng Shui address!
I Feng Shui'ed and helped design this contemporary condo at "The 88" in downtown San Jose, California. Later, when the owners were selling, I gave them staging tips and a "tune-up" for a quick sale.
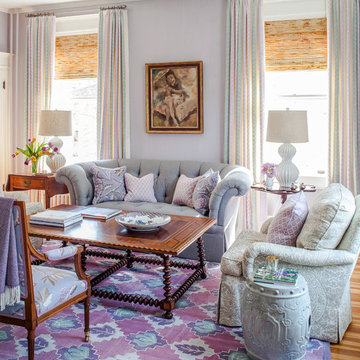
The living room is right off the purple-palette dining room, so we continued those accents here. Textured hook rug from Galleria at the Washington Design Center. Custom sofa. Beachley arm chairs upholstered in Quadrille fabric. Ebanista coffee table. Embroidered drapery by Manuel Canovas. Lamps, garden stools from the Kellogg Collection. Strie-painted walls by decorative painter Sheppard Bear. Photo by Erik Kvalsvik
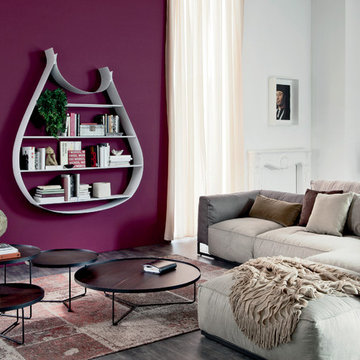
The Swing Bookcase, with its slim and elegant pattern, will always sustain safely your showcased everyday objects. Will fit perfectly as a complementing piece, blend right in to your design concept of any room in your house and will also provide the functionality of a bookcase.. This very unique bookcase made by Cattelan Italia introduced in 3 finishes. Please click on our datasheet to view all options.
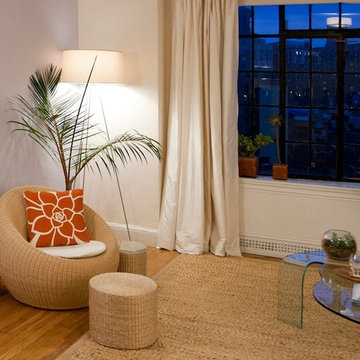
This was a design project inspired by feng shui and healthy living. we used as many non-toxic and organic materials as we could to create a peaceful feng shui home :)
Materials:
Organic and non toxic materials
Anna Sova paint and fabrics & Textiles, natural jute rug-ABC Home, buckwheat purple lavender zafu pillows (meditation cushions), Noguchi chair, custom bamboo sideboard, custom bamboo cabinets, custom Japanese calligraphy, custom Japanese noren, custom organic silk pillows, feng shui fountain, bathroom- decoration, custom organic, non-toxic shower curtain with custom ribbons, paint by Anna Sova- natural organic food-based milk paint, custom mirror with plyboo (bamboo ply), natural custom tatami mats
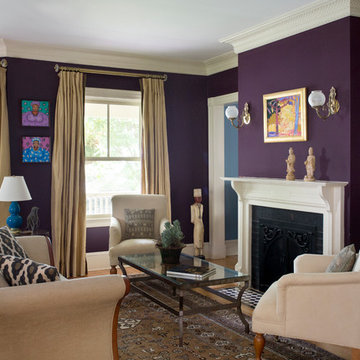
Looking at this home today, you would never know that the project began as a poorly maintained duplex. Luckily, the homeowners saw past the worn façade and engaged our team to uncover and update the Victorian gem that lay underneath. Taking special care to preserve the historical integrity of the 100-year-old floor plan, we returned the home back to its original glory as a grand, single family home.
The project included many renovations, both small and large, including the addition of a a wraparound porch to bring the façade closer to the street, a gable with custom scrollwork to accent the new front door, and a more substantial balustrade. Windows were added to bring in more light and some interior walls were removed to open up the public spaces to accommodate the family’s lifestyle.
You can read more about the transformation of this home in Old House Journal: http://www.cummingsarchitects.com/wp-content/uploads/2011/07/Old-House-Journal-Dec.-2009.pdf
Photo Credit: Eric Roth
Living Room Design Photos with Purple Walls and Medium Hardwood Floors
1
