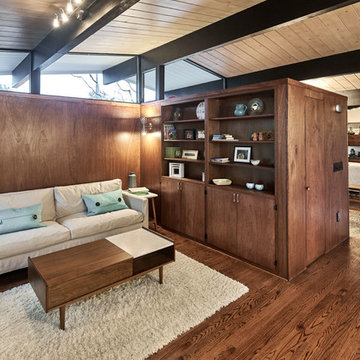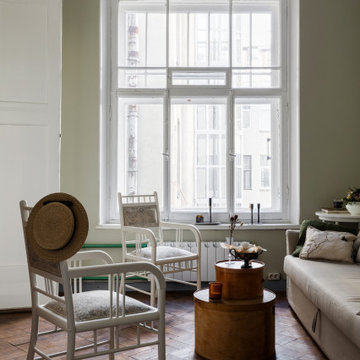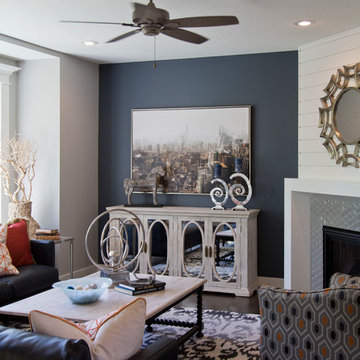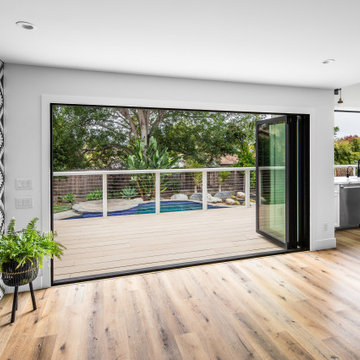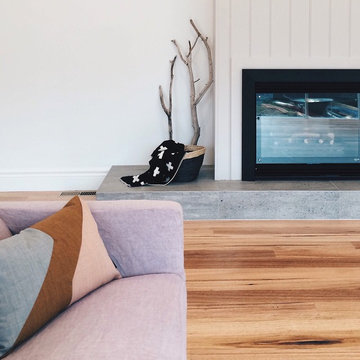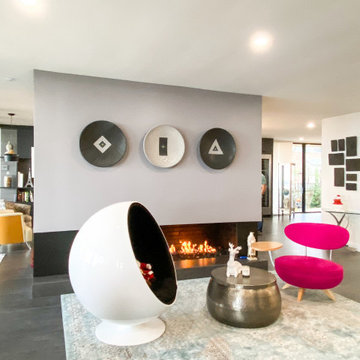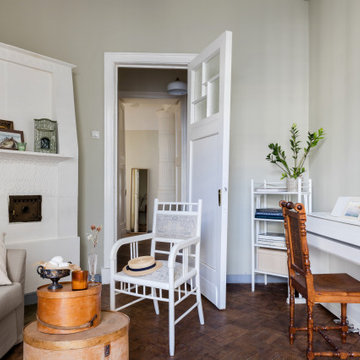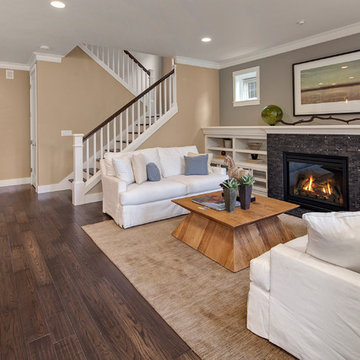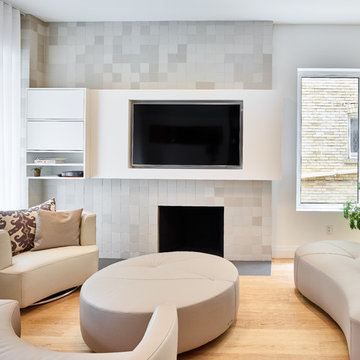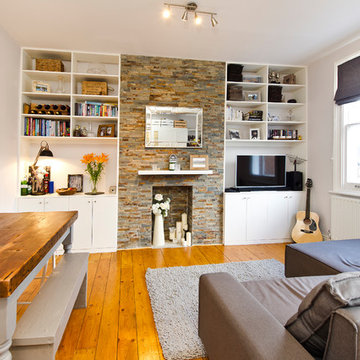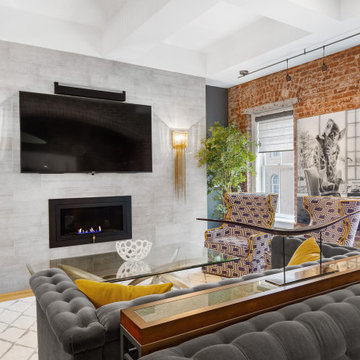Living Room Design Photos with Multi-coloured Walls and a Tile Fireplace Surround
Refine by:
Budget
Sort by:Popular Today
81 - 100 of 295 photos
Item 1 of 3
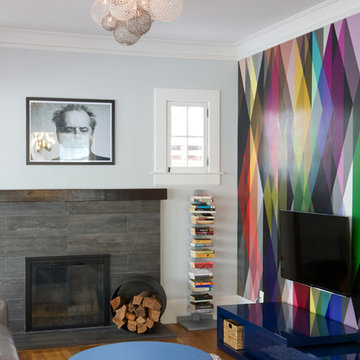
Our client wanted to update a very outdated kitchen and introduce her own unique style into her newly purchase home. The client went with a modern approach with high gloss cabinets with flush door and drawer fronts. We then introduced flashes of color behind the stove and on the base of the kitchen peninsula. Finally, we carried over the modern style into the den with a colorful accent wall and coordinating high-end lighting.
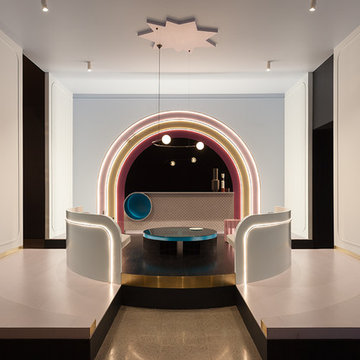
Contemporary living space by Danielle Brustman showcasing her Inner Terior Design for the Rigg Design Prize 2018. Exhibited in the National Gallery of Victoria. Curved seating, Black mirror mantle piece, Rainbow wall, circular fire place, Coffee table, Freestanding record player all brought to life by Pro Sculpt.
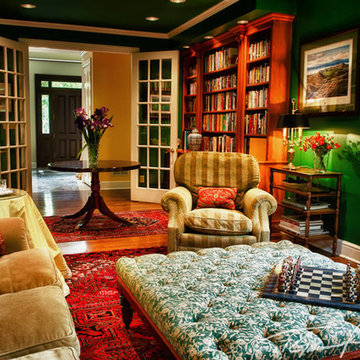
Double height library using a strong green background complimented by wood bookshelves and furniture, cozy chenille upholstered couch and armchairs, large tufted ottoman for multi-uses
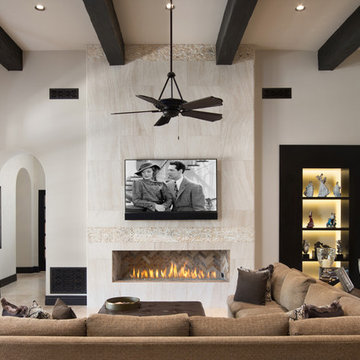
We love this family room that has a linear limestone fireplace and custom built-in shelving.
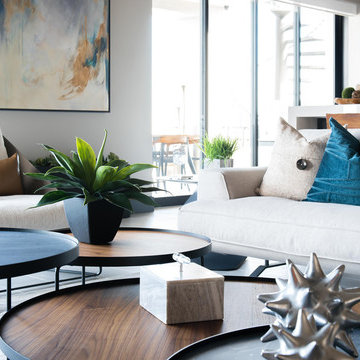
Design by Blue Heron in Partnership with Cantoni. Photos By: Stephen Morgan
For many, Las Vegas is a destination that transports you away from reality. The same can be said of the thirty-nine modern homes built in The Bluffs Community by luxury design/build firm, Blue Heron. Perched on a hillside in Southern Highlands, The Bluffs is a private gated community overlooking the Las Vegas Valley with unparalleled views of the mountains and the Las Vegas Strip. Indoor-outdoor living concepts, sustainable designs and distinctive floorplans create a modern lifestyle that makes coming home feel like a getaway.
To give potential residents a sense for what their custom home could look like at The Bluffs, Blue Heron partnered with Cantoni to furnish a model home and create interiors that would complement the Vegas Modern™ architectural style. “We were really trying to introduce something that hadn’t been seen before in our area. Our homes are so innovative, so personal and unique that it takes truly spectacular furnishings to complete their stories as well as speak to the emotions of everyone who visits our homes,” shares Kathy May, director of interior design at Blue Heron. “Cantoni has been the perfect partner in this endeavor in that, like Blue Heron, Cantoni is innovative and pushes boundaries.”
Utilizing Cantoni’s extensive portfolio, the Blue Heron Interior Design team was able to customize nearly every piece in the home to create a thoughtful and curated look for each space. “Having access to so many high-quality and diverse furnishing lines enables us to think outside the box and create unique turnkey designs for our clients with confidence,” says Kathy May, adding that the quality and one-of-a-kind feel of the pieces are unmatched.
rom the perfectly situated sectional in the downstairs family room to the unique blue velvet dining chairs, the home breathes modern elegance. “I particularly love the master bed,” says Kathy. “We had created a concept design of what we wanted it to be and worked with one of Cantoni’s longtime partners, to bring it to life. It turned out amazing and really speaks to the character of the room.”
The combination of Cantoni’s soft contemporary touch and Blue Heron’s distinctive designs are what made this project a unified experience. “The partnership really showcases Cantoni’s capabilities to manage projects like this from presentation to execution,” shares Luca Mazzolani, vice president of sales at Cantoni. “We work directly with the client to produce custom pieces like you see in this home and ensure a seamless and successful result.”
And what a stunning result it is. There was no Las Vegas luck involved in this project, just a sureness of style and service that brought together Blue Heron and Cantoni to create one well-designed home.
To learn more about Blue Heron Design Build, visit www.blueheron.com.
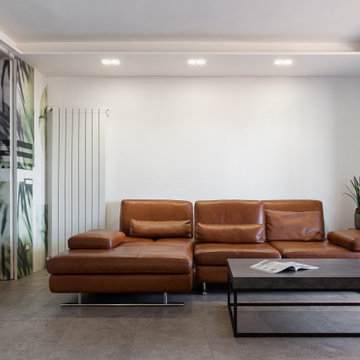
Soggiorno di un open space in stile industriale contemporaneo con pareti e pavimento effetto cemento grigio.
Foto: © Federico Viola Fotografia – 2021
Progetto di Fabiana Fusco Architetto
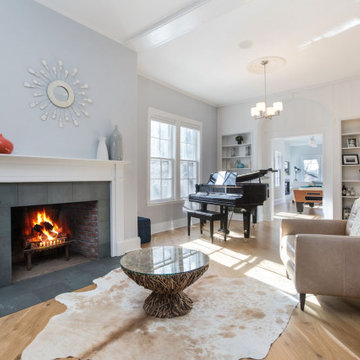
Part 2 of this long living room has a reading area by the fireplace and a grand piano. When staging large rooms, it's important to create a sample for how a space can be used or divided up into multiple areas. In this example, one long room functions as a reading nook, a music room, and a living room.
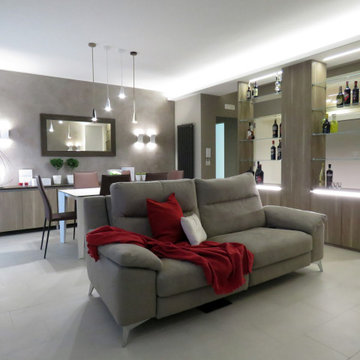
Soggiorno dallo stile contemporaneo, completo di zona bar, zona conversazione, zona pranzo, zona tv.
La parete attrezzata(completa di biocamino) il mobile bar, la madia e lo specchio sono stati progettati su misura e realizzati in legno e gres(effetto corten).
A terra è stato inserire un gres porcellanato, colore beige, dal formato30x60, posizionato in modo da ricreare uno sfalsamento continuo.
Le pareti opposte sono state dipinte con un colore marrone posato con lo spalter, le restanti pareti sono state pitturate con un color nocciola.
Il mobile bar, progettato su misura, è stato realizzato con gli stessi materiali utilizzati per la madia e per la parete attrezzata. E' costituito da 4 sportelli bassi, nei quali contenere tutti i bicchieri per ogni liquore; da 8 mensole in vetro, sulle quali esporre la collezione di liquori (i proprietari infatti hanno questa grande passione), illuminate da due tagli di luce posti a soffitto.
Una veletta bifacciale permette di illuminare la zona living e la zona di passaggio dietro il mobile bar con luce indiretta.
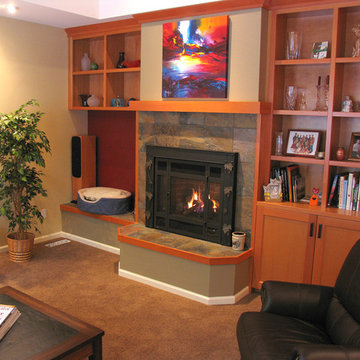
Paint Color & Photo: ColorWhiz Architectural Color Consulting
Contractor: J.M. Bogan Remodeling
Living Room Design Photos with Multi-coloured Walls and a Tile Fireplace Surround
5
