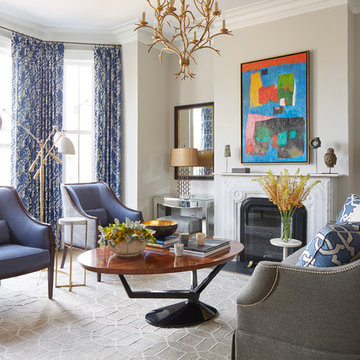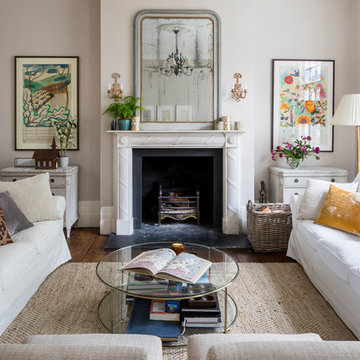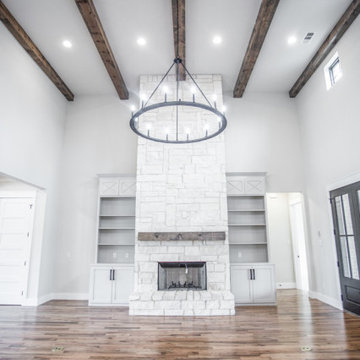Living Room Design Photos with Grey Walls and No TV
Refine by:
Budget
Sort by:Popular Today
1 - 20 of 17,662 photos
Item 1 of 3

Living room with fireplace. Conspicuously absent is the large screen TV...... Bounded by three wall of glass this room is intended to be a place to sit and engage with others, the park and lake across the road and outdoors areas to the rear. With rain falling and the fireplace roaring it is a special place to be.

Curated modern furniture brings some color to the living room of this historic Brooklyn Brownstone.
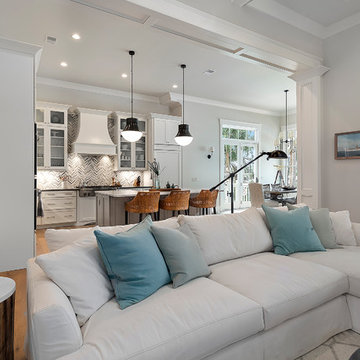
Lighting: Circa
Wall color: Benjamin Moore (Going to the Chapel)
Trim color: Sherwin Williams (Alabaster)
Backsplash: Savannah Surfaces
Windows: Andersen

Custom furniture, paintings and iron screens elevate the room when combined with the visual interest of
geometric patterned light fixtures and horizontal striped curtains in a variation of colors. Beautiful espresso walnut hardwood flooring was installed, and we finished with a coffee table complete with spoke detailing. For the full tour, visit us at Robeson Design

A narrow formal parlor space is divided into two zones flanking the original marble fireplace - a sitting area on one side and an audio zone on the other.
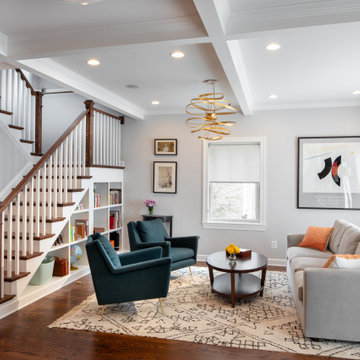
We increased the first floor ceiling height from 8 to 9 feet and added coffers to add architectural interest and carefully planned the location of the recessed lights within the grid. It was important for the family that the stairs to the bedrooms be located near the living areas, so instead of stacking stairs to the new second floor over the existing stairs to the basement, the designer placed them near the family room. The designer took the family’s comfort into consideration and created a landing for the stairway. A new window above the two-story stairwell brings in natural light. The under-stair area is fitted with open shelves for decorations and books.
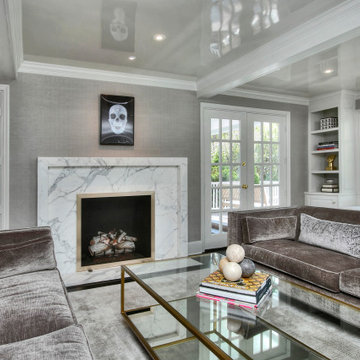
MODERN UPDATE TO A CLASSIC HOME
UPDATED FIREPLACE W/STATUARY MARBLE AND CUSTOM BRASS TRIMMED FIREPLACE SCREEN
MINIMAL APPROACH TO MODERN MODERN ART
GAME TABLE
SCULPTURE
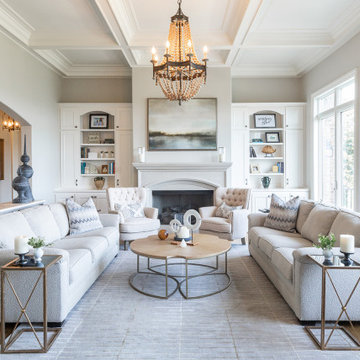
Completely comfortable, urban modern living room. Perfect symmetry gives the space balance and makes it easy to relax.
Living Room Design Photos with Grey Walls and No TV
1



