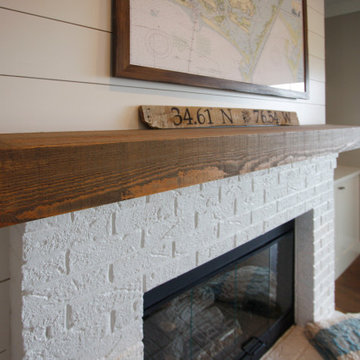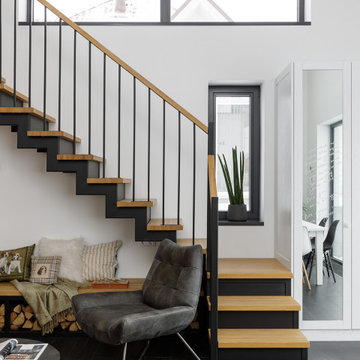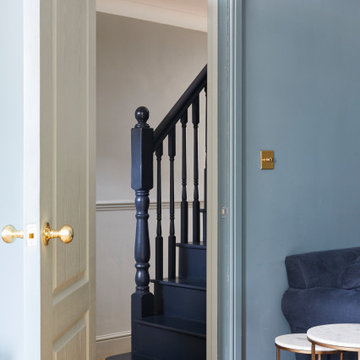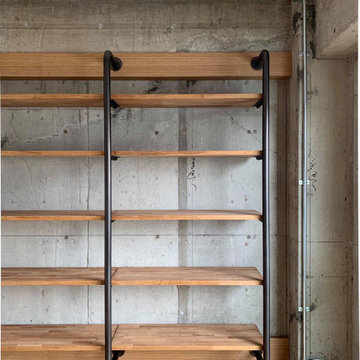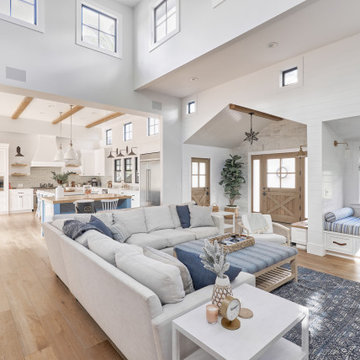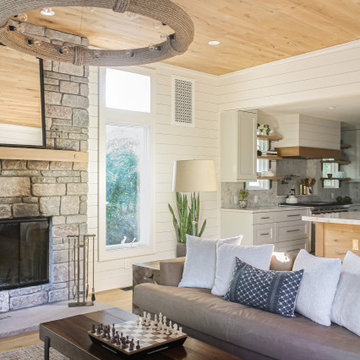Living Room Design Photos with a Library and Planked Wall Panelling
Refine by:
Budget
Sort by:Popular Today
1 - 20 of 111 photos
Item 1 of 3
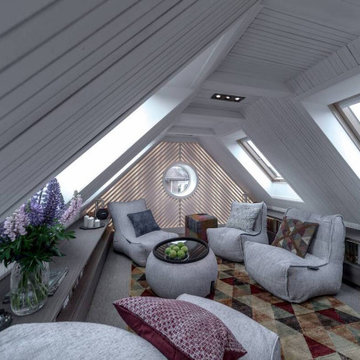
Зону чилаута формирует группа мягкой бескаркасной мебели Ambient Lounge. Уютные кресла обеспечивают прекрасную поддержку спины, а в специальные карманы по бокам кресел можно положить книгу или телефон.

Старые деревянные полы выкрасили в белый. Белыми оставили стены и потолки. Позже дом украсили прикроватные тумбы, сервант, комод и шифоньер белого цвета

Living Room at the Flower Showhouse / featuring Bevolo Cupola Pool House Lanterns by the fireplace
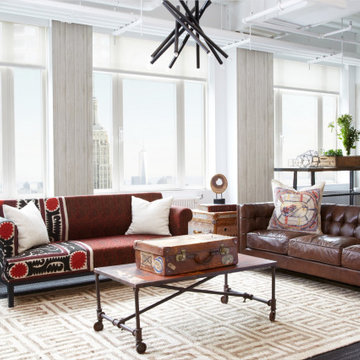
We were inspired by the beautiful blend that results when you pair together vintage with industrial. The exposed ceiling gave the space a naturally-industrial feel, so we played off of the aesthetic by selecting very modern chandeliers. You’ll notice that these chandeliers, along with the rugs, mark each quadrant as part of a definitive whole. To add warmth to a space, nothing does it better than vintage! We chose a leather sofa with antique brass nailheads and buttery red and brown tones that add a touch of coziness to the workspace. You’ll also find hints of our Global Bazaar collection in this quadrant, bringing diversity and unique textiles to the look.

Harbor View is a modern-day interpretation of the shingled vacation houses of its seaside community. The gambrel roof, horizontal, ground-hugging emphasis, and feeling of simplicity, are all part of the character of the place.
While fitting in with local traditions, Harbor View is meant for modern living. The kitchen is a central gathering spot, open to the main combined living/dining room and to the waterside porch. One easily moves between indoors and outdoors.
The house is designed for an active family, a couple with three grown children and a growing number of grandchildren. It is zoned so that the whole family can be there together but retain privacy. Living, dining, kitchen, library, and porch occupy the center of the main floor. One-story wings on each side house two bedrooms and bathrooms apiece, and two more bedrooms and bathrooms and a study occupy the second floor of the central block. The house is mostly one room deep, allowing cross breezes and light from both sides.
The porch, a third of which is screened, is a main dining and living space, with a stone fireplace offering a cozy place to gather on summer evenings.
A barn with a loft provides storage for a car or boat off-season and serves as a big space for projects or parties in summer.

Company:
Handsome Salt - Interior Design
Location:
Malibu, CA
Fireplace:
Flare Fireplace
Size:
80"L x 16"H
Type:
Front Facing
Media:
Gray Rocks
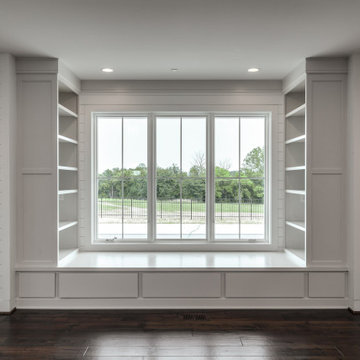
Large open living with corner brick fireplace and natural light coming from above. Built-in window seat.

This room, housing and elegant piano also functions as a guest room. The built in couch, turns into a bed with ease.

Fall in love with this Beautiful Modern Country Farmhouse nestled in Cobble Hill BC.
This Farmhouse has an ideal design for a family home, sprawled on 2 levels that are perfect for daily family living a well as entertaining guests and hosting special celebrations.
This gorgeous kitchen boasts beautiful fir beams with herringbone floors.
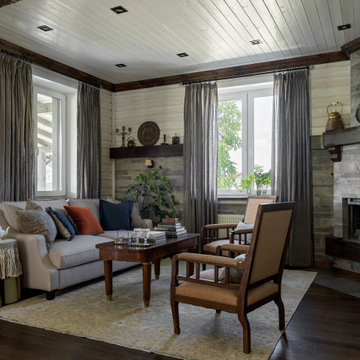
Дом простой формы- квадрат, поэтому сложностей с планировкой не было. Первый этаж общественный с большой кухней столовой и уютной гостиной с камином. В столовый добавили панорамный эркер для любования садом. Второй этаж приватный — на нем разместили спальню хозяев с гардеробной комнатой и собственной ванной и комнаты детей. У заказчиков две маленькие дочки и сын.
Изначально, купленный дом на 1 этаже предполагал отдельные помещения для кухни, столовой и гостиной.
Архитекторы предложили объединить все эти помещения, в столовой полностью остеклить существующий эркер, перенести камин из столовой в зону гостиной.
Living Room Design Photos with a Library and Planked Wall Panelling
1
