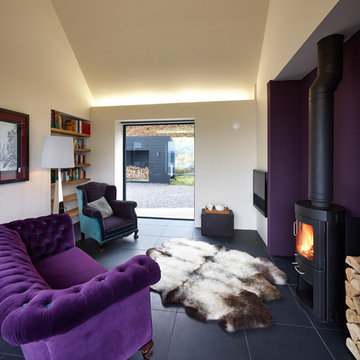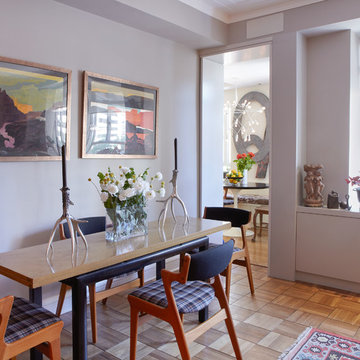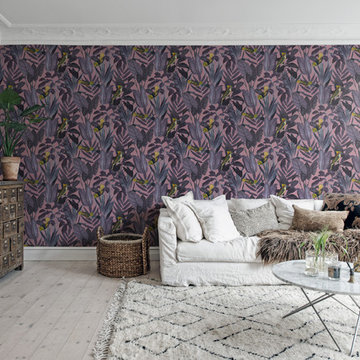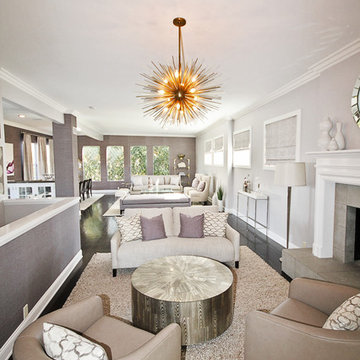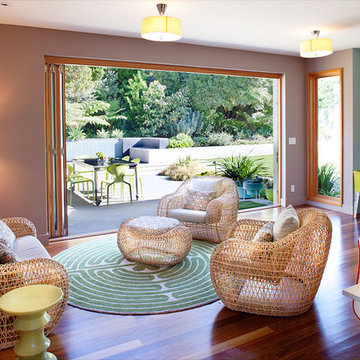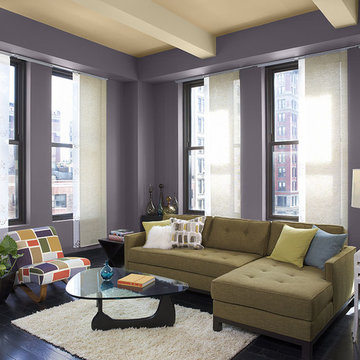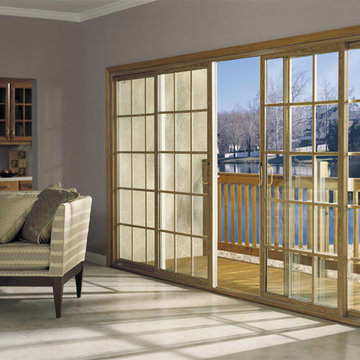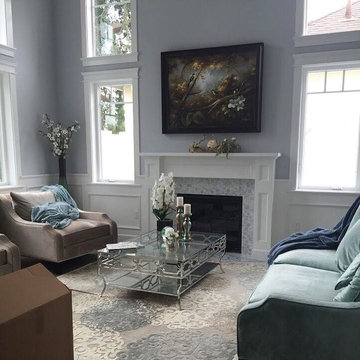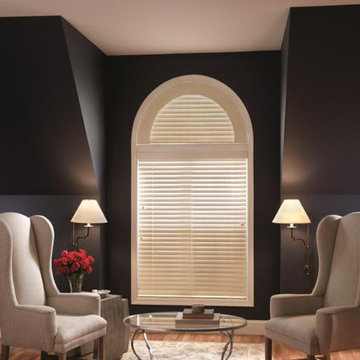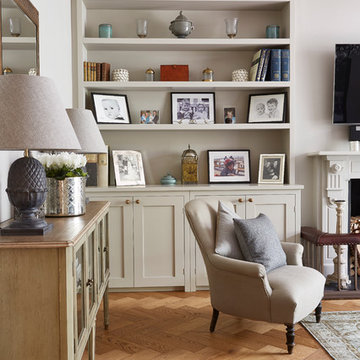Living Room Design Photos with Purple Walls
Refine by:
Budget
Sort by:Popular Today
61 - 80 of 1,306 photos
Item 1 of 2
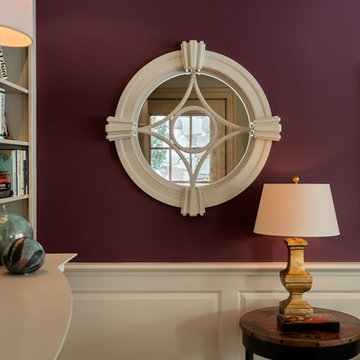
TMS Architects\ A round window cleverly captures natural light from the mudroom as well as provides a glimpse of the entryway beyond
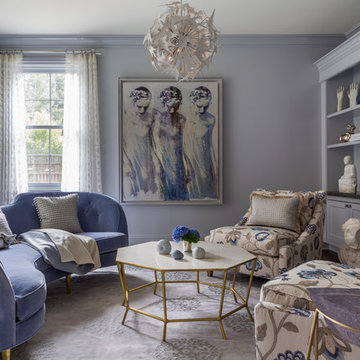
A Ladies Sitting Room in soothing blues & cream, a gathering spot for reading, tea, conversation. Curved sofa in blue velvet with silk throw pillows, alpaca throw; lounge chairs covered in embroidered fabric. Area rug in wool and metallic thread. Photo by David Duncan Livingston
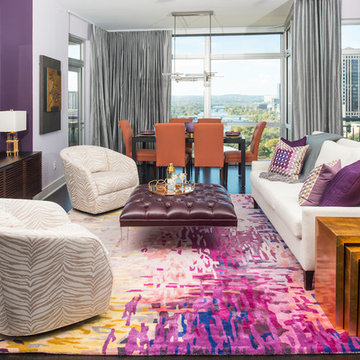
The living and dining area of the home were completely reoriented. The dining area is repositioned to the space within the windows, taking advantage of a stunning view of Lady Bird Lake and downtown Austin. The color palette was chosen to reflect the hues of the setting sun. An ottoman upholstered in plum leather appears to float on acrylic legs.

A colorblocked wall in Purple Passion provides the perfect backdrop as an enhancement of the artist's own original artwork. We added coffered ceilings with recessed lighting; the interesting definition is created in the new coffered ceiling by adding additional depth with gray paint. This balances the purple wall and coordinates with sofa and animal print on the chairs. A hand-knotted custom rug in a contemporary pattern grounds the conversation grouping, and motorized shades can be lowered to protect the furnishings or raised to any point to expose the beautiful ocean view.
Photography Peter Rymwid
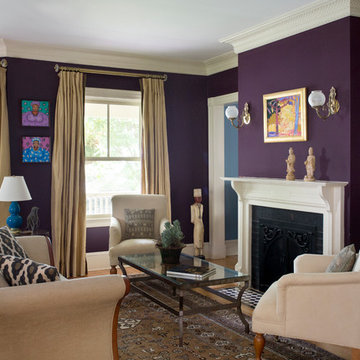
Looking at this home today, you would never know that the project began as a poorly maintained duplex. Luckily, the homeowners saw past the worn façade and engaged our team to uncover and update the Victorian gem that lay underneath. Taking special care to preserve the historical integrity of the 100-year-old floor plan, we returned the home back to its original glory as a grand, single family home.
The project included many renovations, both small and large, including the addition of a a wraparound porch to bring the façade closer to the street, a gable with custom scrollwork to accent the new front door, and a more substantial balustrade. Windows were added to bring in more light and some interior walls were removed to open up the public spaces to accommodate the family’s lifestyle.
You can read more about the transformation of this home in Old House Journal: http://www.cummingsarchitects.com/wp-content/uploads/2011/07/Old-House-Journal-Dec.-2009.pdf
Photo Credit: Eric Roth

A warm and modern living-dining room, complete with leather counter chairs and purple accents.
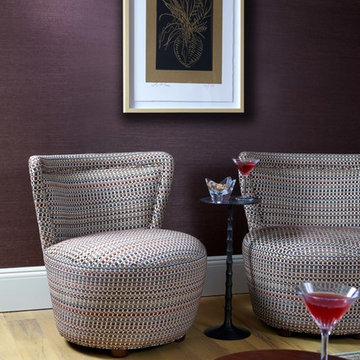
This room was designed as a Hampton's adult only room to hang out with family and friends.
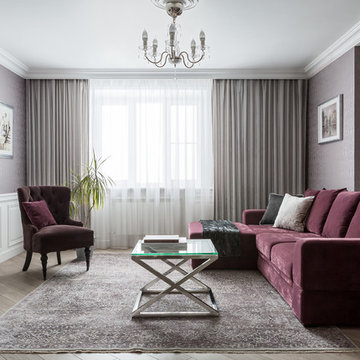
Интерьер гостиной в стиле современная классика
Дизайнер Ирина Базыльчик
Фотограф Ольга Шангина
Стилист Елена Илюхина
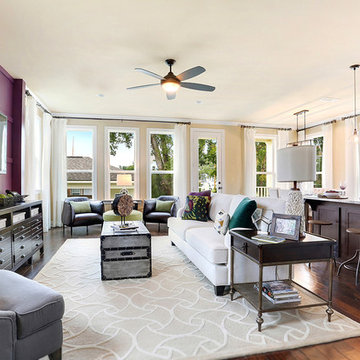
Although there are four distinct spaces within this room, it flows seamlessly from the great room entrance to the back door. A great design for those who have downsized and want to live comfortably as well as entertain.

This is the informal den or family room of the home. Slipcovers were used on the lighter colored items to keep everything washable and easy to maintain. Coffee tables were replaced with two oversized tufted ottomans in dark gray which sit on a custom made beige and cream zebra pattern rug. The lilac and white wallpaper was carried to this room from the adjacent kitchen. Dramatic linen window treatments were hung on oversized black wood rods, giving the room height and importance.
Living Room Design Photos with Purple Walls
4
