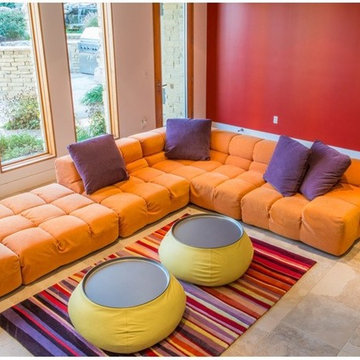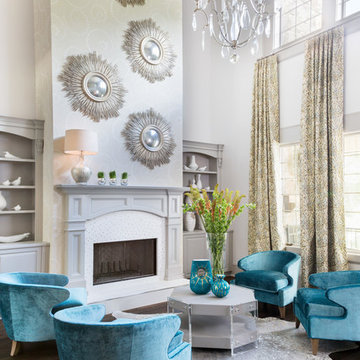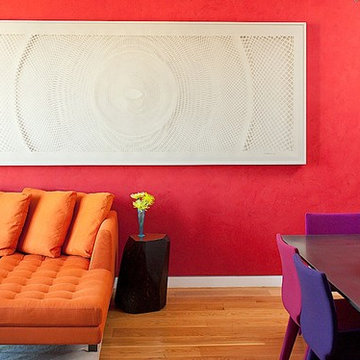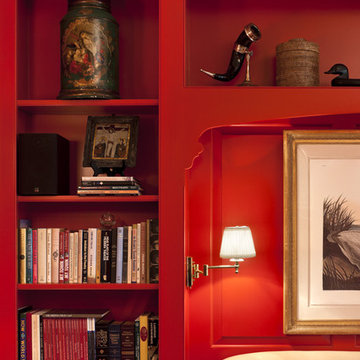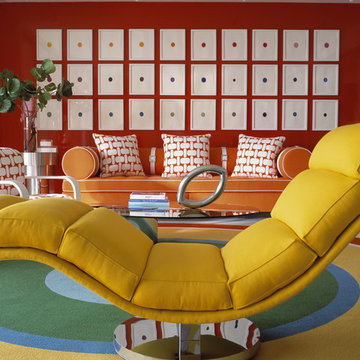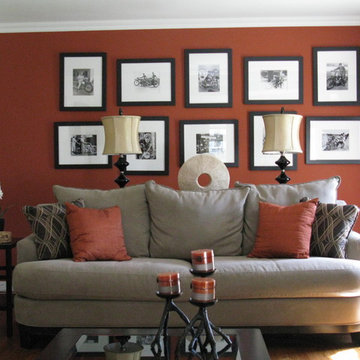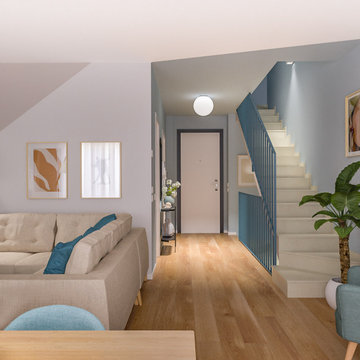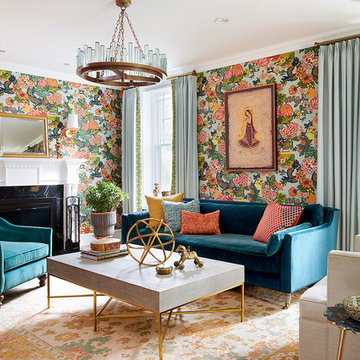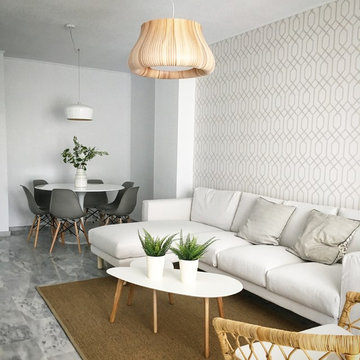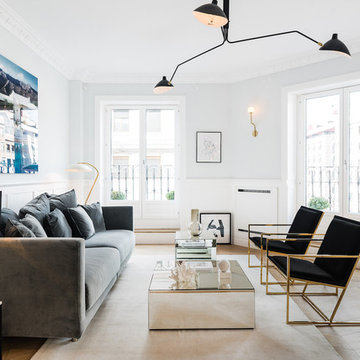Living Room Design Photos with Red Walls and Multi-coloured Walls
Refine by:
Budget
Sort by:Popular Today
81 - 100 of 11,000 photos
Item 1 of 3
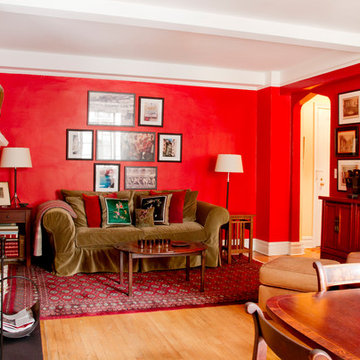
The living room is so light & bright once we swapped out the drapes and swapped the couch with the dining room table. Photo: Rikki Snyder
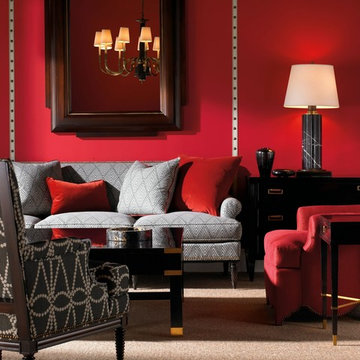
Transitional, living room with red walls and grey and red furniture. Beautiful campaign style cocktail and chest.

The existing house had a modern framework, but the rooms were small and enclosed in a more traditional pattern. The open layout and elegant detailing drew inspiration from modern American and Japanese ideas, while a more Mexican tradition provided direction for color layering.
Aidin Mariscal www.immagineint.com

Photography-Hedrich Blessing
Glass House:
The design objective was to build a house for my wife and three kids, looking forward in terms of how people live today. To experiment with transparency and reflectivity, removing borders and edges from outside to inside the house, and to really depict “flowing and endless space”. To construct a house that is smart and efficient in terms of construction and energy, both in terms of the building and the user. To tell a story of how the house is built in terms of the constructability, structure and enclosure, with the nod to Japanese wood construction in the method in which the concrete beams support the steel beams; and in terms of how the entire house is enveloped in glass as if it was poured over the bones to make it skin tight. To engineer the house to be a smart house that not only looks modern, but acts modern; every aspect of user control is simplified to a digital touch button, whether lights, shades/blinds, HVAC, communication/audio/video, or security. To develop a planning module based on a 16 foot square room size and a 8 foot wide connector called an interstitial space for hallways, bathrooms, stairs and mechanical, which keeps the rooms pure and uncluttered. The base of the interstitial spaces also become skylights for the basement gallery.
This house is all about flexibility; the family room, was a nursery when the kids were infants, is a craft and media room now, and will be a family room when the time is right. Our rooms are all based on a 16’x16’ (4.8mx4.8m) module, so a bedroom, a kitchen, and a dining room are the same size and functions can easily change; only the furniture and the attitude needs to change.
The house is 5,500 SF (550 SM)of livable space, plus garage and basement gallery for a total of 8200 SF (820 SM). The mathematical grid of the house in the x, y and z axis also extends into the layout of the trees and hardscapes, all centered on a suburban one-acre lot.
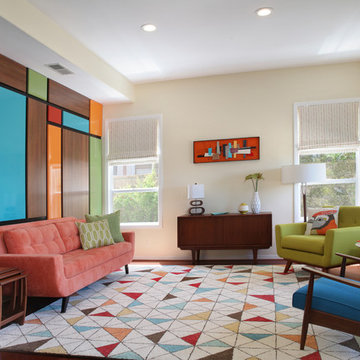
A Mondrian style wall treatment is infused with bright, bold colors and offset with walnut to set the stage for this mid-century modern living room.
Photo by Jeri Koegel

this modern Scandinavian living room is designed to reflect nature's calm and beauty in every detail. A minimalist design featuring a neutral color palette, natural wood, and velvety upholstered furniture that translates the ultimate elegance and sophistication.
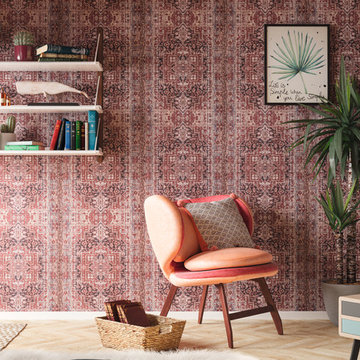
Warm & Cozy ist ein lebendiger, sich beständig verändernder Material-, Farb- und Mustermix. Perfekt für alle, die es kreativ und individuell mögen. Die Wohnwelt ist geprägt von typischen Folklore-Elementen, z. B. Muster und Farben aus Südamerika, Mittelasien, Afrika und Europa. Jeder Winkel wird mit liebevollen Details ausgestattet und lässt dabei viel Raum für neue Ideen. Eine selbst gebaute Sitzbank aus Paletten rundet die Einrichtung ab.
Living Room Design Photos with Red Walls and Multi-coloured Walls
5
