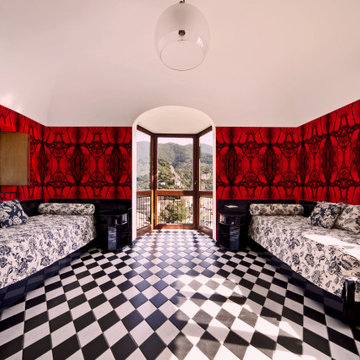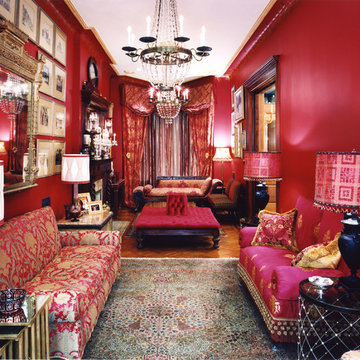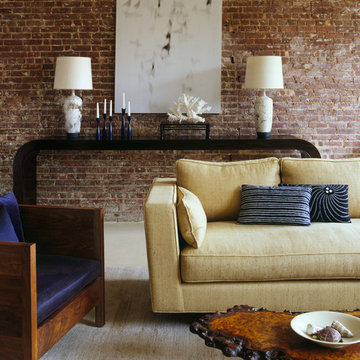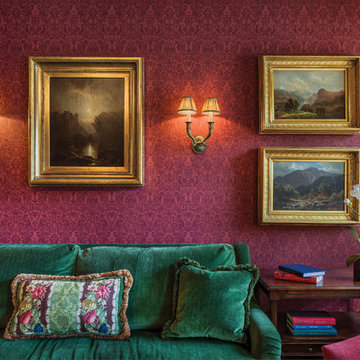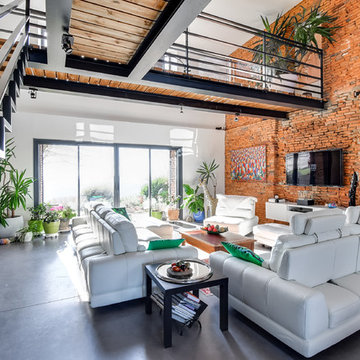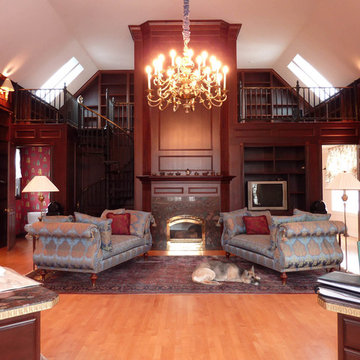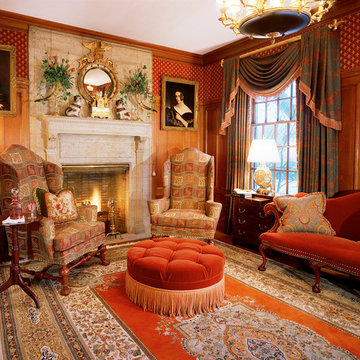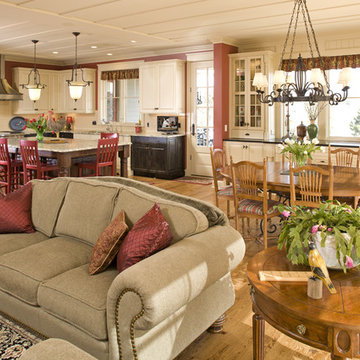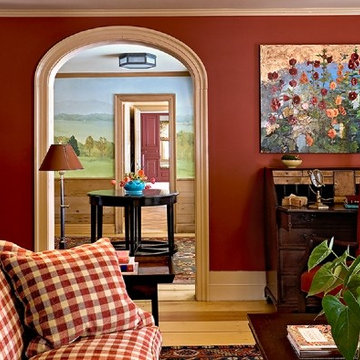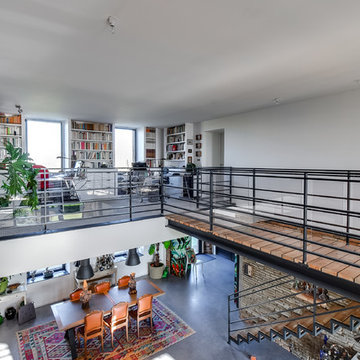Living Room Design Photos with Red Walls
Sort by:Popular Today
1 - 20 of 144 photos
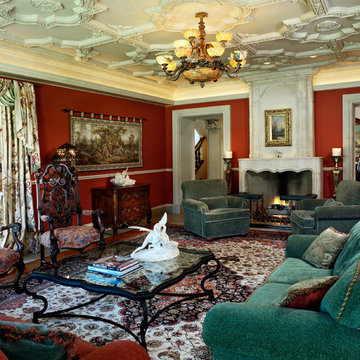
Custom designed ornamental plaster lends visual interest to this Parlor ceiling. Custom designed moldings and trim carefully integrate with the antique limestone fireplace over-mantle. Custom limestone door casings. Interior furnishings selected by Leczinski Design Associates.
Ron Ruscio Photo

A contemporary open plan allows for dramatic use of color without compromising light.
Joseph De Leo Photography
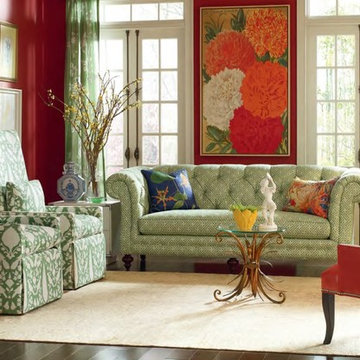
These red and green colors work so well together without thinking of Christmas. An outstanding use of textures and finishes to bring a formal living area to your attention.
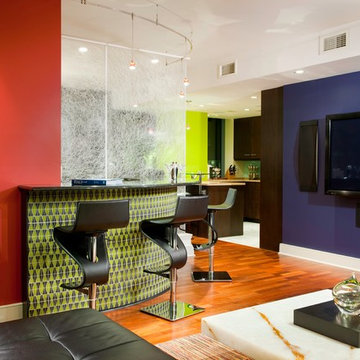
Craig Thompson Photography
Located in Downtown Pittsburgh, this new urban dwelling offers a stunning bird’s eye view of PNC Park. The homeowner wanted to create a cutting edge residence fit for entertaining.

4 Custom, Floating Chair 1/2's, creating an intimate seating area that accommodates 4 couples comfortably. A two sided Fire place and 6 two sided Art Display niches that connect the Living Room to the Stair well on the other side.
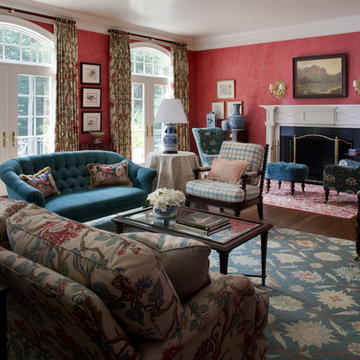
The main-level family room was already done in light red Venetian plaster. We started with Duralee's Tree of Life print, which covers the draperies and sofa in the foreground. Lee Industries wing chairs and ottoman at fireplace in Osborne & Little. Spool chair and library chair by Hickory Chair. Sofa and love seat by Lee Industries. Asmara rugs. Photo by Lydia Cutter
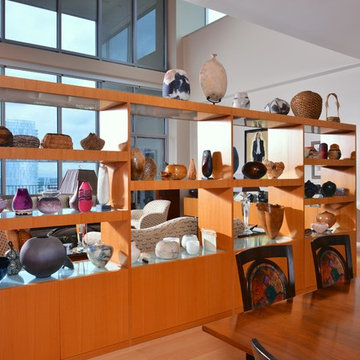
The natural finish wood veneer millwork showcases the owner's extensive collection of ancient art.
Architect: Holly Hall, CAPS, hpd architecture + interiors
Interior Designer: Neal Stewart
Photographer: Michael Hunter

A very rare opportunity presents itself in the offering of this Mill Valley estate covering 1.86 acres in the Redwoods. The property, formerly known as the Swiss Hiking Club lodge, has now been transformed. It has been exquisitely remodeled throughout, down to the very last detail. The property consists of five buildings: The Main House; the Cottage/Office; a Studio/Office; a Chalet Guest House; and an Accessory, two-room building for food and glassware storage. There are also two double-car garages. Nestled amongst the redwoods this elevated property offers privacy and serves as a sanctuary for friends and family. The old world charm of the entire estate combines with luxurious modern comforts to create a peaceful and relaxed atmosphere. The property contains the perfect combination of inside and outside spaces with gardens, sunny lawns, a fire pit, and wraparound decks on the Main House complete with a redwood hot tub. After you ride up the state of the art tram from the street and enter the front door you are struck by the voluminous ceilings and spacious floor plans which offer relaxing and impressive entertaining spaces. The impeccably renovated estate has elegance and charm which creates a quality of life that stands apart in this lovely Mill Valley community. The Dipsea Stairs are easily accessed from the house affording a romantic walk to downtown Mill Valley. You can enjoy the myriad hiking and biking trails of Mt. Tamalpais literally from your doorstep.
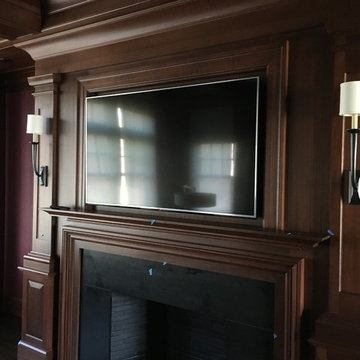
A seamlessly mounted television that is completely flushed to the wall. By working ahead of time with the builders we were able to perfectly match up the pocket size and depth to the appropriate television. Everything is wired in the back of the television to a basement rack to avoid any messy wires being seen.
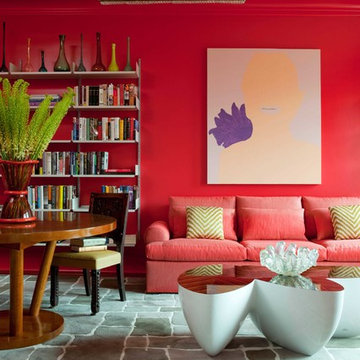
Chandelier: Venini, ca. 1950 from Bernd Goeckler Antiques / Painting above sofa: Gary Hume / White metal shelving: Vitsoe / Coffee table: Wendell Castel “Sizzl” Table / Area rug: Custom Tai Ping / Round table: Magen H Gallery / Paint: Benjamin Moore – Poppy
Living Room Design Photos with Red Walls
1
