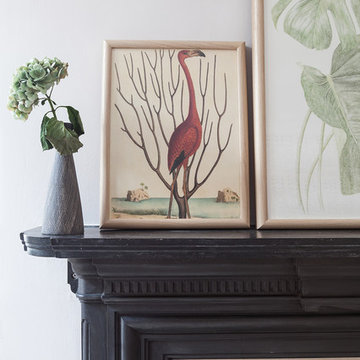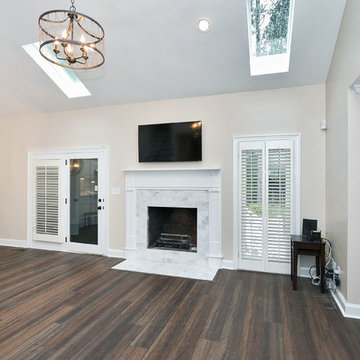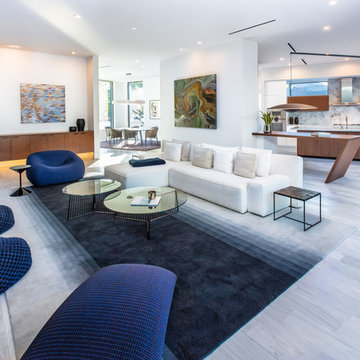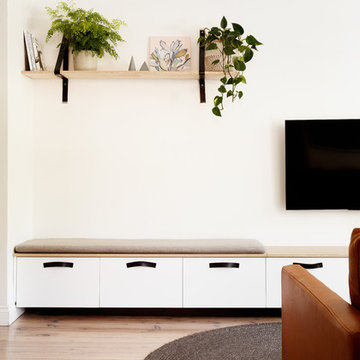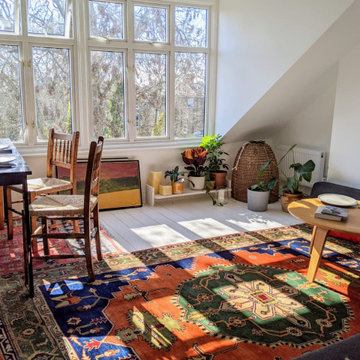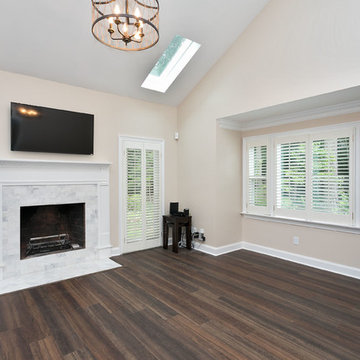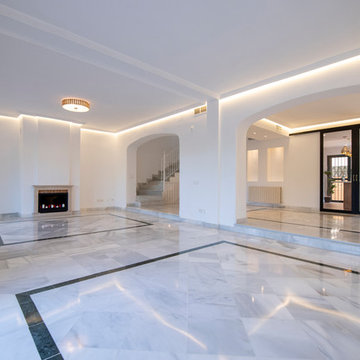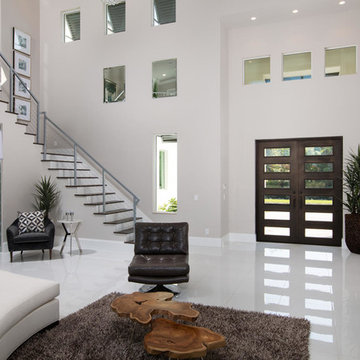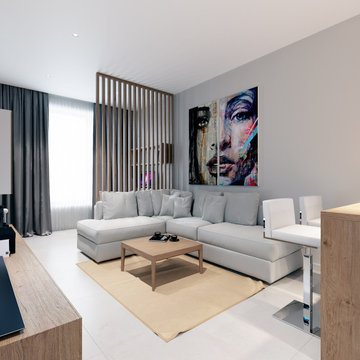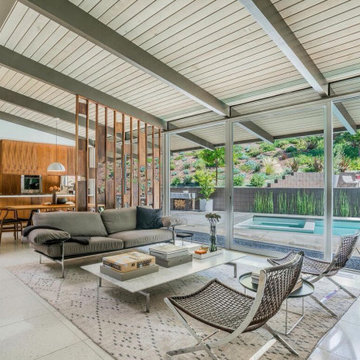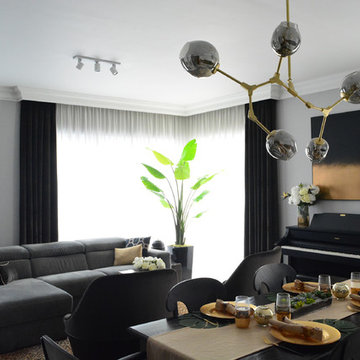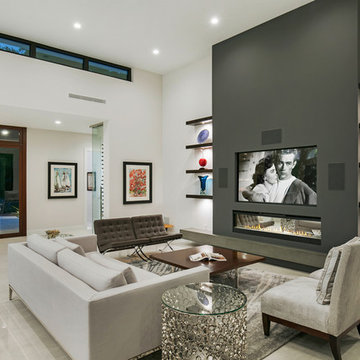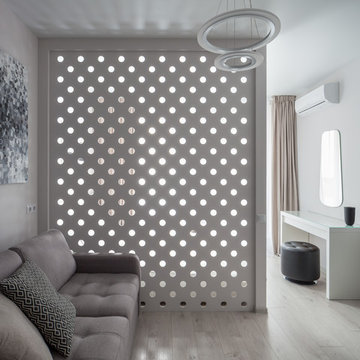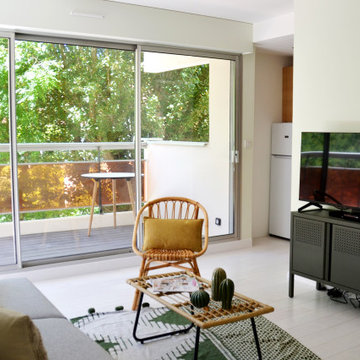Living Room Design Photos with White Floor
Refine by:
Budget
Sort by:Popular Today
41 - 60 of 1,751 photos
Item 1 of 3

This gem of a home was designed by homeowner/architect Eric Vollmer. It is nestled in a traditional neighborhood with a deep yard and views to the east and west. Strategic window placement captures light and frames views while providing privacy from the next door neighbors. The second floor maximizes the volumes created by the roofline in vaulted spaces and loft areas. Four skylights illuminate the ‘Nordic Modern’ finishes and bring daylight deep into the house and the stairwell with interior openings that frame connections between the spaces. The skylights are also operable with remote controls and blinds to control heat, light and air supply.
Unique details abound! Metal details in the railings and door jambs, a paneled door flush in a paneled wall, flared openings. Floating shelves and flush transitions. The main bathroom has a ‘wet room’ with the tub tucked under a skylight enclosed with the shower.
This is a Structural Insulated Panel home with closed cell foam insulation in the roof cavity. The on-demand water heater does double duty providing hot water as well as heat to the home via a high velocity duct and HRV system.

This is the view of the stairs showing the wall that was built after we removed the railing. The stair treads were carpeted and the risers were painted
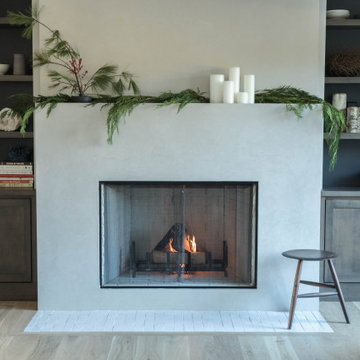
Create a fireplace that will spark relaxation every time you enter the room. Shellie Pomeroy flawlessly uses our white Glazed Thin Brick to highlight the hearth of her recently built home.
DESIGN
Silk and Willow
PHOTOS
Shellie Pomeroy
INSTALLER
Shellie Pomeroy
Tile Shown: Glazed Thin Brick in Olympic
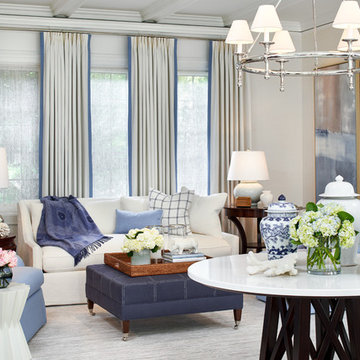
Our goal was to transform the living room into a bright and casual living space; a place to entertain guests while also being comfortable and functional to the homeowners.
To highlight room’s architecture, we installed additional lighting, removed shutters and utilized a neutral color palate, incorporating textural flax and creams alongside crisp whites.
We installed a textural ivory grasscloth wall covering and new window treatments, which open the beautiful views to the exterior. The room was kept casual with textural linen, cotton and silk fabrics and color was selectively incorporated into the room with classic navy, periwinkle and grey fabrics, area rug, and accessories.
We infused our classic design aesthetic to ensure that the living room will remain timeless in design and serve as a peaceful retreat for family and friends for years to come.
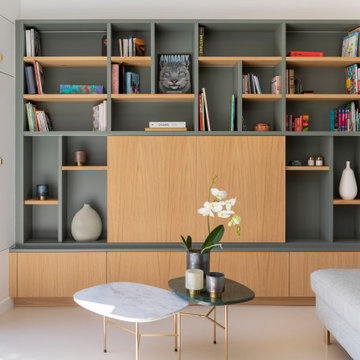
Bibliothèque sur mesure en laque et chêne. Nous avons choisi le vert Smoke Green de Farrow and Ball. Les panneaux centraux cachent la télé. Le graphisme a été particulièrement soigné. Les meubles bas permettent de dissimuler tout les aspects techniques.
Living Room Design Photos with White Floor
3
