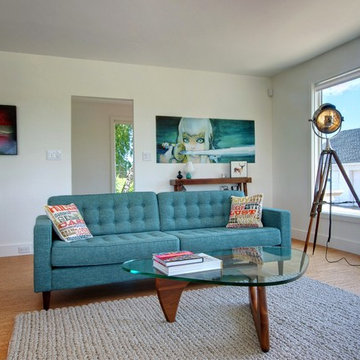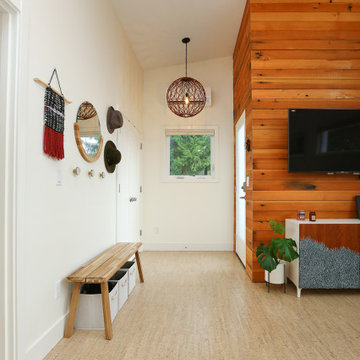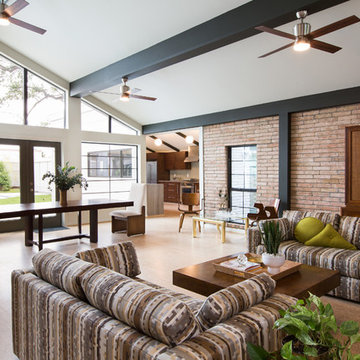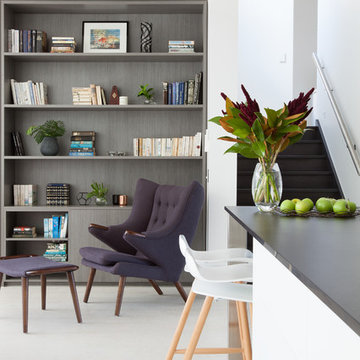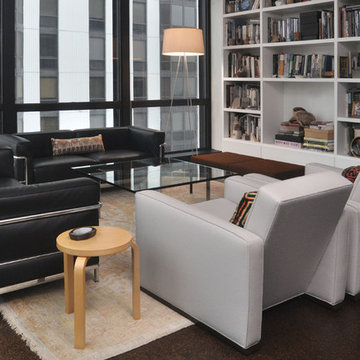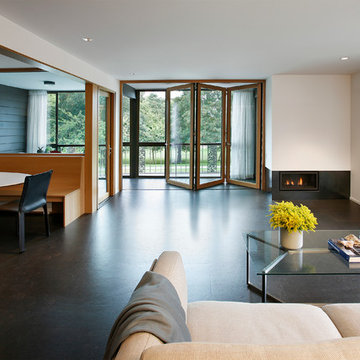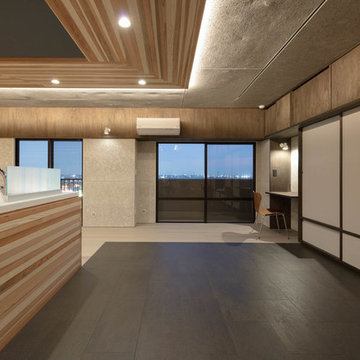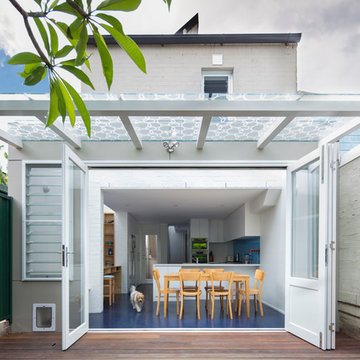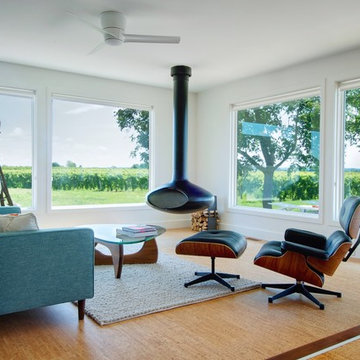Living Room Design Photos with White Walls and Cork Floors
Refine by:
Budget
Sort by:Popular Today
1 - 20 of 236 photos
Item 1 of 3

Cozy living room with Malm gas fireplace, original windows/treatments, new shiplap, exposed doug fir beams

This perfect condition Restad & Relling Sofa is what launched our relationship with our local Homesteez source where we found some of the most delicious furnishings and accessories for our client.

This Tiny Home features Blue stained pine for the ceiling, pine wall boards in white, custom barn door, custom steel work throughout, and modern minimalist window trim.

This is a basement renovation transforms the space into a Library for a client's personal book collection . Space includes all LED lighting , cork floorings , Reading area (pictured) and fireplace nook .
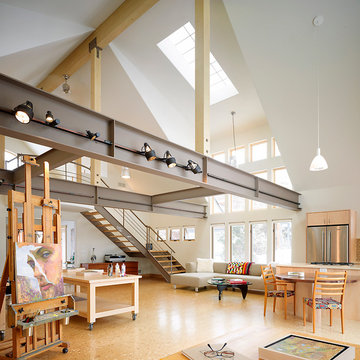
David Patterson by Gerber Berend Design Build, Steamboat Springs, Colorado

Clerestory windows and post-and-beam construction provide a wide-open space for this great room. By using and area rug, the living space and dining spaces are defined. New cork flooring provides a fresh, clean look.
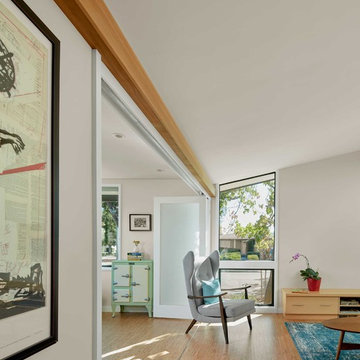
The library can be separated from the living area with translucent folding doors that divide the space while still sharing light between the rooms.
Cesar Rubio Photography

Everywhere you look in this home, there is a surprise to be had and a detail worth preserving. One of the many iconic interior features of the home is the original copper fireplace that was beautifully restored back to it's shiny glory. The hearth hovers above the cork floor with a strong horizontal gesture that picks up on the deep lines of the brick wall and surround. The combination of this, the original brick, and fireplace shroud that glimmers like a piece of jewelry is undisputably the focal point of this space.

Designed by Malia Schultheis and built by Tru Form Tiny. This Tiny Home features Blue stained pine for the ceiling, pine wall boards in white, custom barn door, custom steel work throughout, and modern minimalist window trim.

Thermally treated Ash-clad bedroom wing passes through the living space at architectural stair - Architecture/Interiors: HAUS | Architecture For Modern Lifestyles - Construction Management: WERK | Building Modern - Photography: The Home Aesthetic

This is a basement renovation transforms the space into a Library for a client's personal book collection . Space includes all LED lighting , cork floorings , Reading area (pictured) and fireplace nook .
Living Room Design Photos with White Walls and Cork Floors
1
