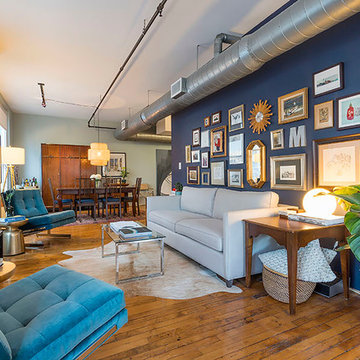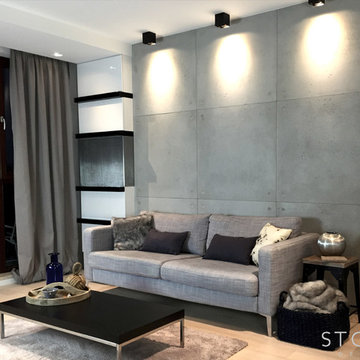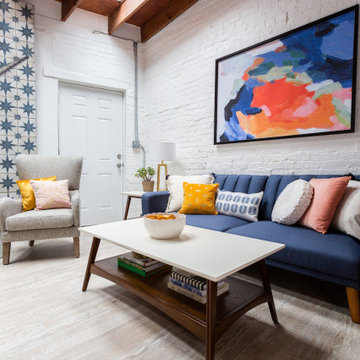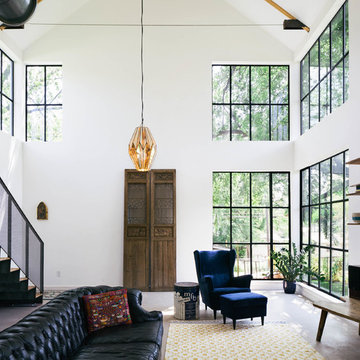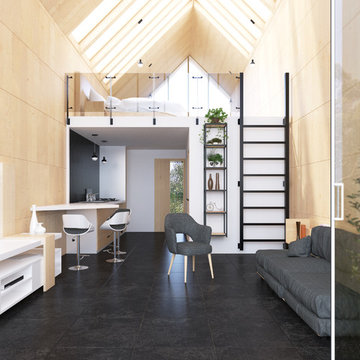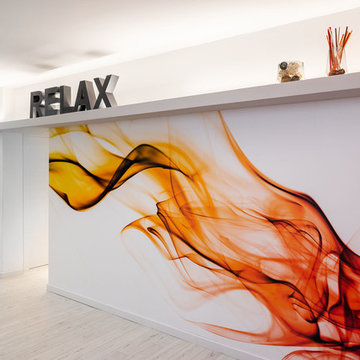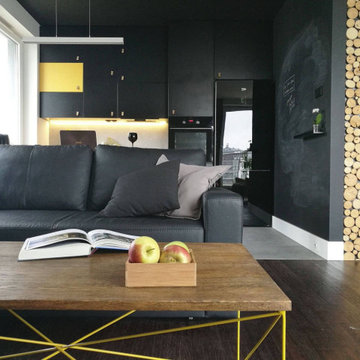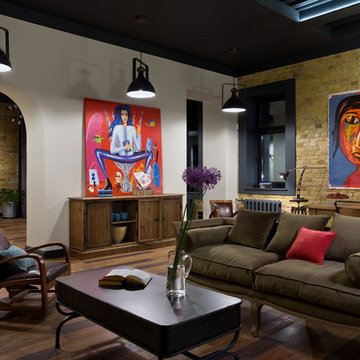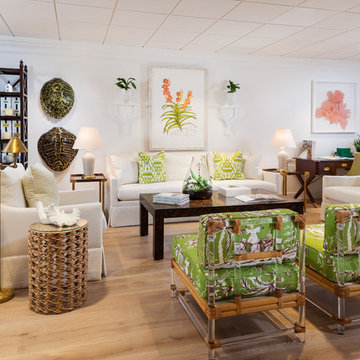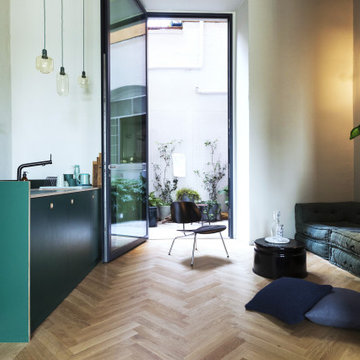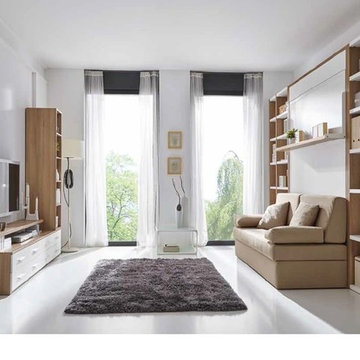Loft-style Living Room Design Photos
Refine by:
Budget
Sort by:Popular Today
61 - 80 of 874 photos
Item 1 of 3
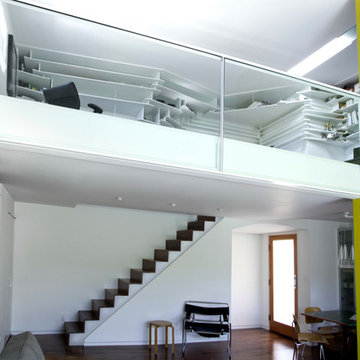
The loft space overlooks the main living room with a glass railing to maximize the visual connection between the two spaces.
Photo credit: Open Source Architecture
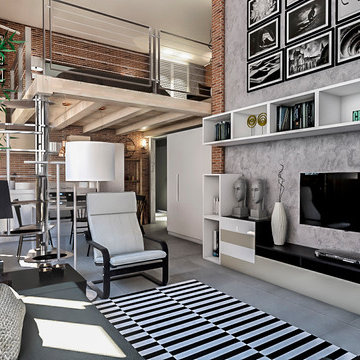
Ristrutturazione di un bilocale posto al piano terra di uno stabile anni 50 a Milano. Il progetto prevede la creazione di un unico ambiente open-space suddiviso tra zona salotto con divano letto trasformabile e zona pranzo con cucina a vista. La zona notte è sistemata su un soppalco in legno grezzo che si integra con un preesistente soppalco e sfrutta l'altezza dei soffitti di quattro metri. La zona notte accoglie un letto matrimoniale e un daybed utilizzabile come zona relax. Nel soppalco sopra il locale d’ingresso è stata ricavata la cabina armadio. I rivestimenti murali sono in mattone architettonico rosso e pittura decorativa "textured" della linea Swahili di Novacolor. La pavimentazione è in gres effetto cemento. L’arredamento è costituto quasi esclusivamente da prodotti a catalogo.
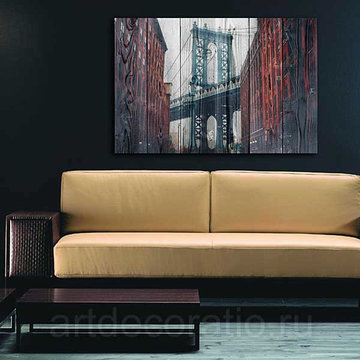
Панно на досках "Манхэттенский мост", размер 600*900 мм. Стоимость 3650 руб. Изготавливаем панно и картины по любым технологиям, отправка в регионы.
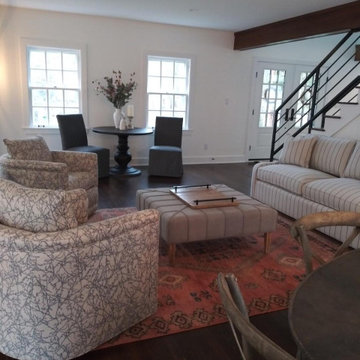
American Bungalow..Vanguard Custom Sofa...Sam Moore Custom Chairs... Hooker Ottoman with Tray Designed to Compliment the rest of the home.
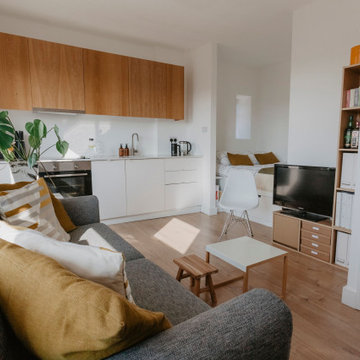
Open plan studio flat with zoned spaces. Minimalist design with natural colour palette
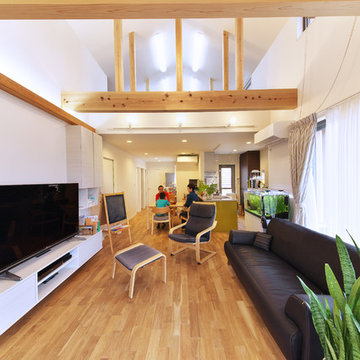
藤ノ木台の家のリビングよりダイニング及びキッチンを見ています。
吉野杉の化粧梁が通った吹き抜け空間があり、ナラの無垢フローリングの床が広がっています。
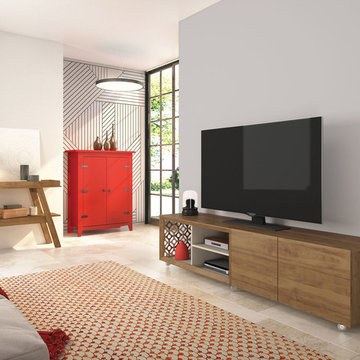
How's the look in your living room? How about a living room that is more attractive and inviting? The Mosaic TV Stand will take this to you. It has two compartments with opening touch that will bring more convenience for the storage of your objects, also accompanies niche that can be used either on the right or left side. Its bevelled finish at 45 degrees, its laser-cut sides guarantee full harmony in its environment. Available in Natural wood/Off White has up to 72" TV space will bring warmth, beauty and will conquer an atmosphere of extreme good taste. Made with quality materials, they will give a modern and sophisticated look to the space.
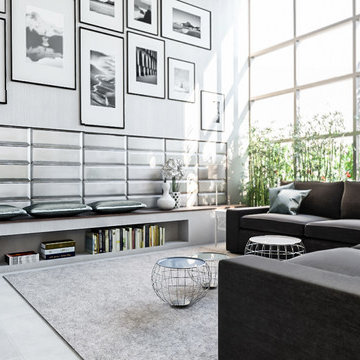
Realizzazione di due loft in un capannone industriale nel centro di Viareggio. Il secondo loft, destinato ad affitti brevi, riprende lo stile Industrial in una forma minimalista e conviviale con materiali meno ricercati e arredi a catalogo senza rinunciare a elementi vintage.
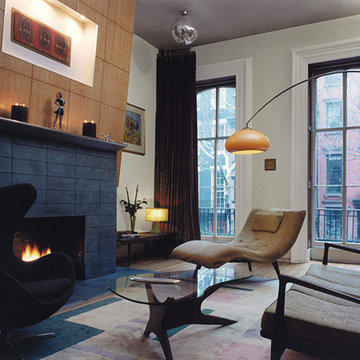
Parlour room of an 1890's NYC brownstone townhouse. Slate tiles to fireplace with stainless steel mantel and anigre wood screen above, Original double-hung windows that recess into the wall above allow access to Juliette balcony.
Loft-style Living Room Design Photos
4
