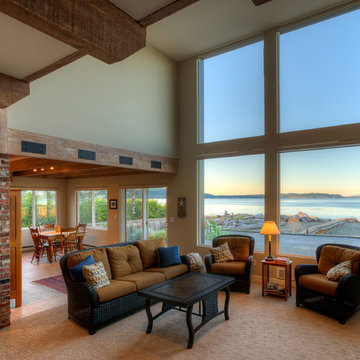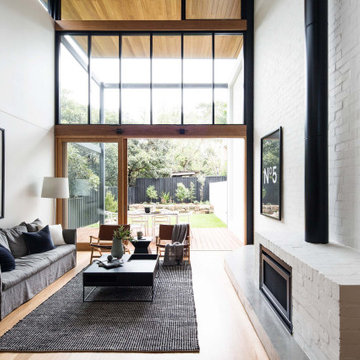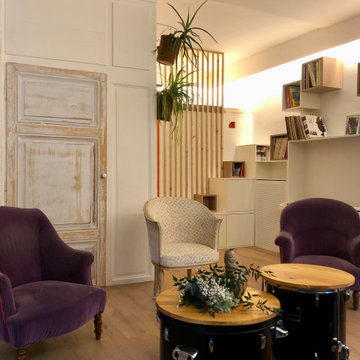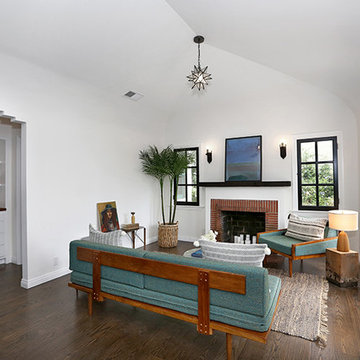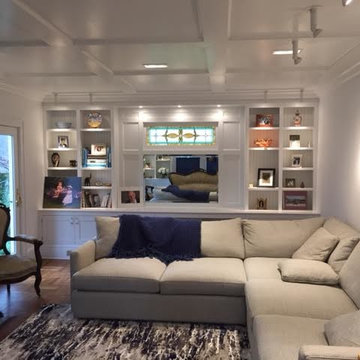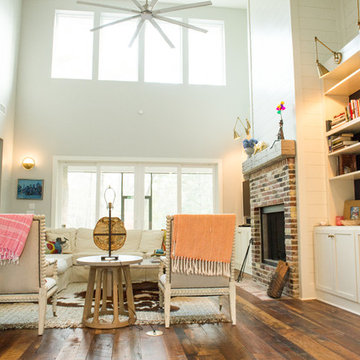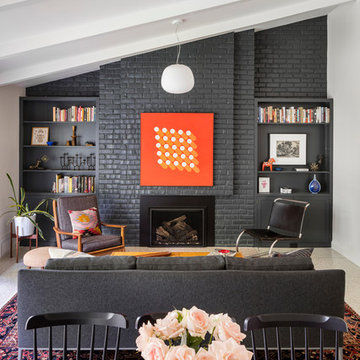Loft-style Living Room Design Photos with a Brick Fireplace Surround
Refine by:
Budget
Sort by:Popular Today
1 - 20 of 547 photos
Item 1 of 3
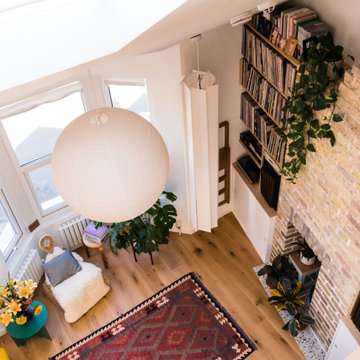
The existing property was a Victorian Abrahams First Floor Apartment with 2 bedrooms.
The proposal includes a loft extension with two bedrooms and a shower room, a rear first floor roof terrace and a full refurbishment and fit-out.
Our role was for a full architectural services including planning, tender, construction oversight. We collaborated with specialist joiners for the interior design during construction.
The client wanted to do something special at the property, and the design for the living space manages that by creating a double height space with the eaves space above that would otherwise be dead-space or used for storage.
The kitchen is linked to the new terrace and garden as well as the living space creating a great flor to the apartment.
The master bedroom looks over the living space with shutters so it can also be closed off.
The old elements such as the double height chimney breast and the new elements such as the staircase and mezzanine contrast to give more gravitas to the original features.
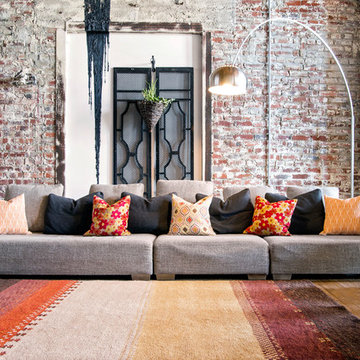
Comfortable and eclectic formal living room with an exposed brick wall in an urban loft in Los Angeles.
Products and styling courtesy of Wayfair.com
Photo by Kayli Gennaro
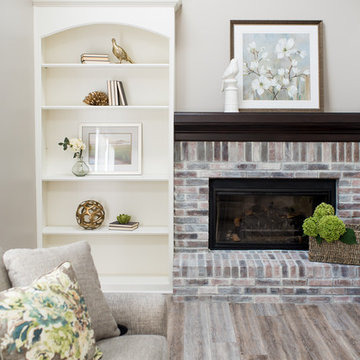
Our clients have lived in this suburban custom home for 25 years. It was built in the early 90s. They love the home and location. It’s their forever home. We were hired to reimagine the space, design, specify, and manage the project renovation and trades. We designed the entry, kitchen, and family room, and it took us eight weeks to complete the project.
Project completed by Wendy Langston's Everything Home interior design firm, which serves Carmel, Zionsville, Fishers, Westfield, Noblesville, and Indianapolis.
For more about Everything Home, click here: https://everythinghomedesigns.com/
To learn more about this project, click here:
https://everythinghomedesigns.com/portfolio/90s-home-renovation/
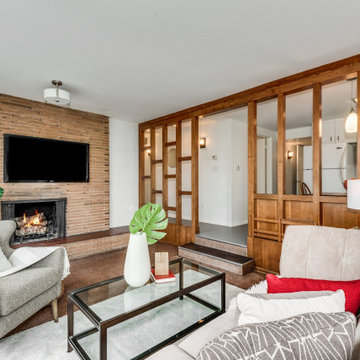
Casual family room seating area with gray furniture, an exposed brick fireplace with a wall-mounted tv, and stunning wood walls that give the room privacy while still being connected to the kitchen.
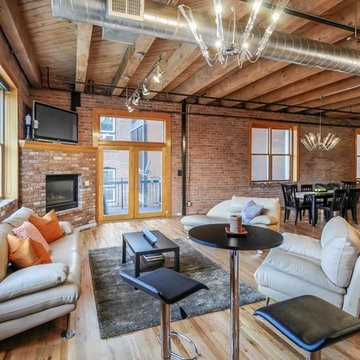
A large space is transformed with design with a pop of color. The open floor plan welcomes individual spaces without losing site of design.
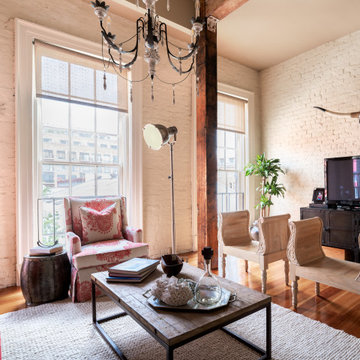
Living room of historic building in New Orleans. Beautiful view overlooking the Warehouse District.

This eclectic Spanish inspired home design with Scandinavian inspired decor features Hallmark Floors' Marina Oak from the Ventura Collection.
Design and photo credit: Working Holiday Spaces + Working Holiday Studio
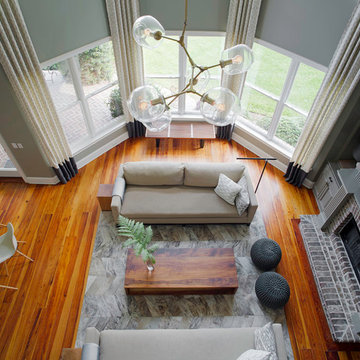
Sources:
Sofa: Lee Industries
Coffee table: Custom (Rethink Design Studio x Structured Green)
Rug: Yerra
Floor poufs: CB2
Floor lamp:
Bench: DWR
Chandelier: Lindsey Adelman
Window Treatment: Kravet
Wall Color: BM Herbal Escape 1487
Mantle Color: BM Sage Mountain 1488
Flooring: Heart of Pine
Richard Leo Johnson
Loft-style Living Room Design Photos with a Brick Fireplace Surround
1

