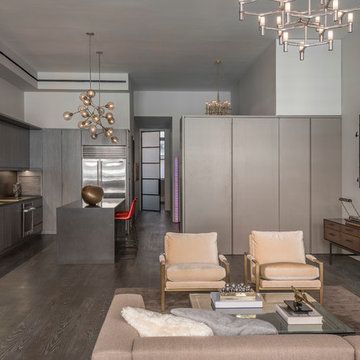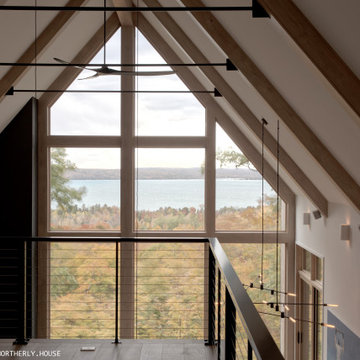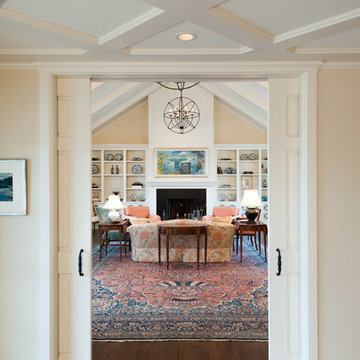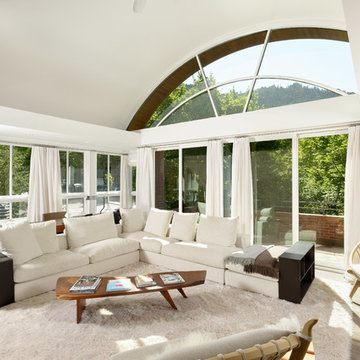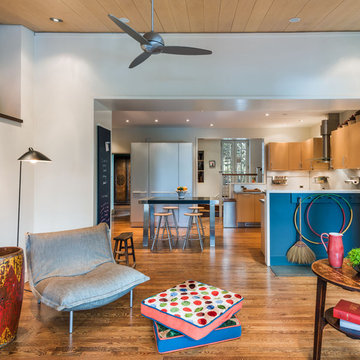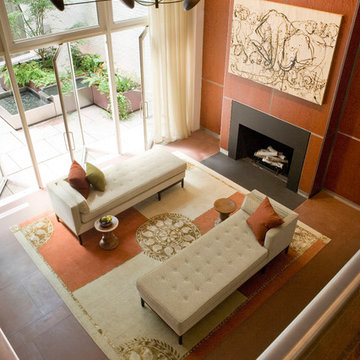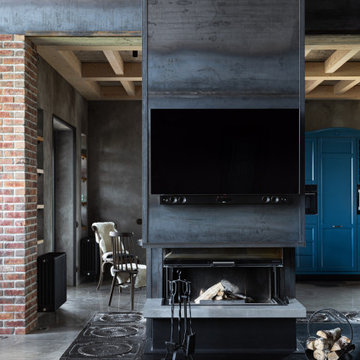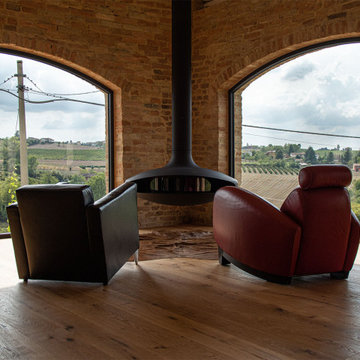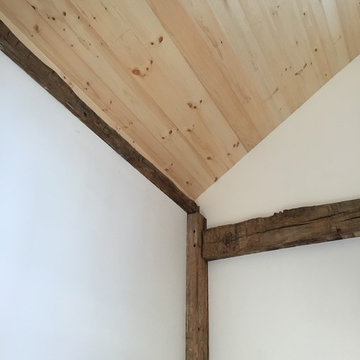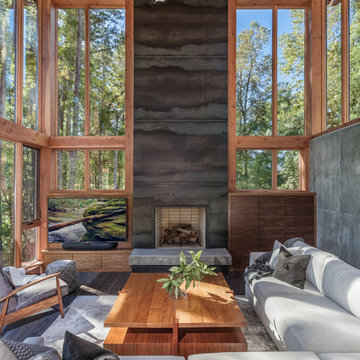Loft-style Living Room Design Photos with a Metal Fireplace Surround
Refine by:
Budget
Sort by:Popular Today
101 - 120 of 753 photos
Item 1 of 3
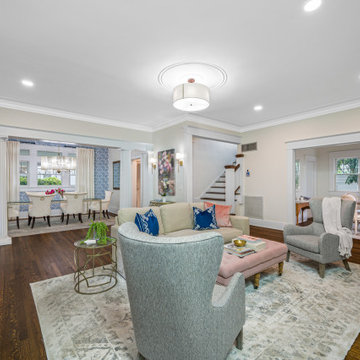
French blue and blush transitional dining and living room
---
Project designed by interior design studio Home Frosting. They serve the entire Tampa Bay area including South Tampa, Clearwater, Belleair, and St. Petersburg.
For more about Home Frosting, see here: https://homefrosting.com/
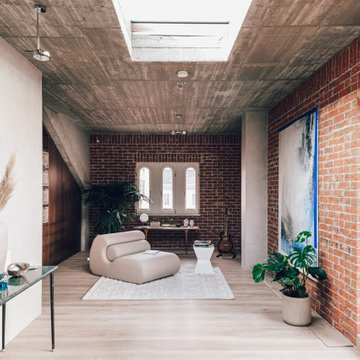
The area in the back of the apartment is a multifunctional space looking out to the large terrace in the back.
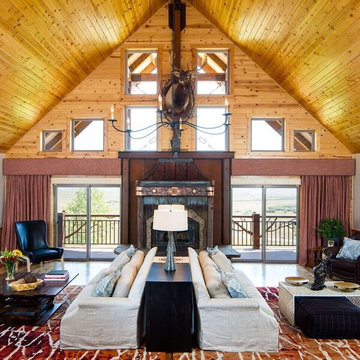
We were able to keep the traditional roots of this cabin while also offering it a major update. By accentuating its untraditional floor plan with a mix of modern furnishings, we increased the home's functionality and created an exciting but trendy aesthetic. A back-to-back sofa arrangement used the space better, and custom wool rugs are durable and beautiful. It’s a traditional design that looks decades younger.
Home located in Star Valley Ranch, Wyoming. Designed by Tawna Allred Interiors, who also services Alpine, Auburn, Bedford, Etna, Freedom, Freedom, Grover, Thayne, Turnerville, Swan Valley, and Jackson Hole, Wyoming.
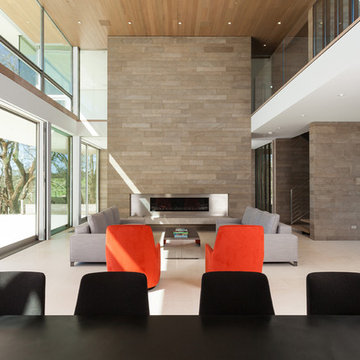
Windsor Select Limestone Veneer - Sanded Wash Finish
Photo: Russell Abraham Photography
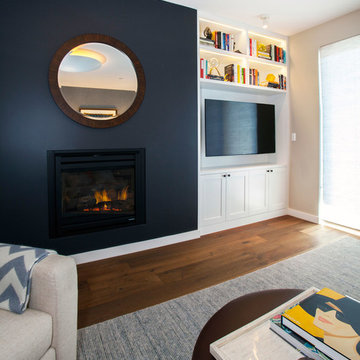
From the sofa perspective, we de-emphasized the television as focal point by relocating the flat screen, from above the fireplace, and positioned it in a custom built-in designed by one of our craftsman. He installed strips of LED lights in the case work which is operated by the press of a button so the lights can be on or off depending on the mood.
Ramona d'Viola - ilumus photography
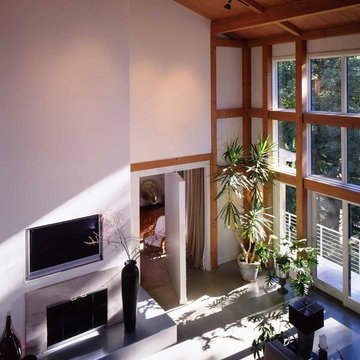
Yankee Barn Homes - To the left of the fireplace in the living room sits the hidden door which leads to the master suite.
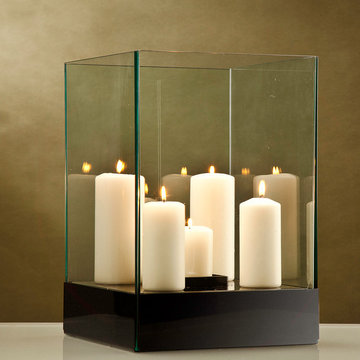
CELL (Black)
Fireburners – Tabletop
Product Dimensions (IN): L12.63” X W12.63” X H18.25
Product Weight (LB): 37.4
Product Dimensions (CM): L32 X W32 X H46.3
Product Weight (KG): 17
Cell is a modern and unique way to add life and light in any indoor and outdoor space throughout the home and garden. Four panes of tempered glass combine to form a structure of delicate beauty, while a vivid natural flame creates the mood of warmth and a glow of sepia throughout the room or outdoor area. A multi-use décor accent, the Cell Tabletop Fireburner can be used as a candleholder with a pillar candle, as a terrarium with flowers and plants, or with Fuel, as a decorative fireburner, to create a dazzling, flickering flame and a bold light fixture.
For an effective, decorative ambient lighting solution, as well as accent feature, consider the Cell to add elegance to a garden scape by using it as an enticing centrepiece, atop tables and concrete pillars in an outdoor breakfast area, on a poolside back patio, or on the deck.
By Decorpro Home + Garden.
Each sold separately.
Snuffer included.
Fuel sold separately.
Materials:
Solid steel
Black epoxy powder coat
8mm tempered glass
Snuffer (galvanized steel)
Made in Canada
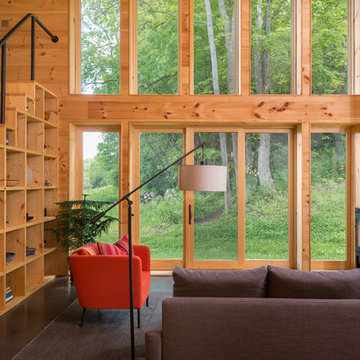
Interior built by Sweeney Design Build. Living room with custom built-ins staircase.
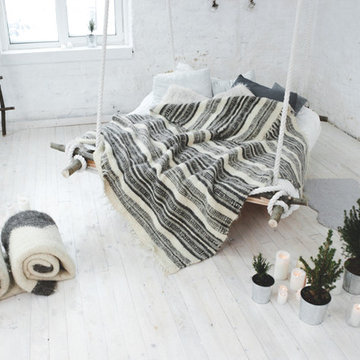
Characteristics:
Material: wool
Color: natural (not dyed)
Style: eco
Technique: weaving (author’s)
Size: 1,8×2,1 m.
Loft-style Living Room Design Photos with a Metal Fireplace Surround
6
