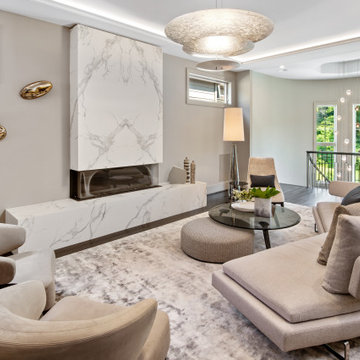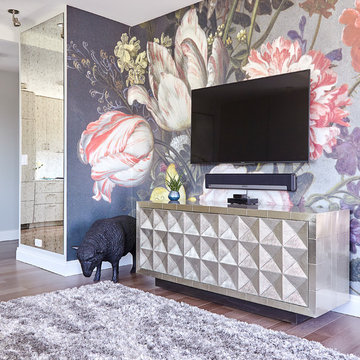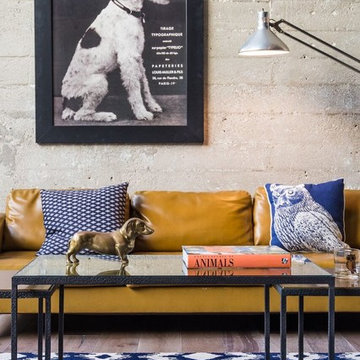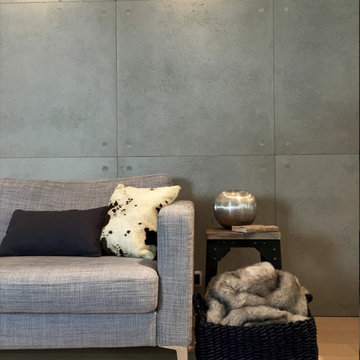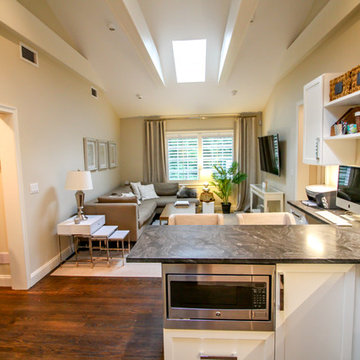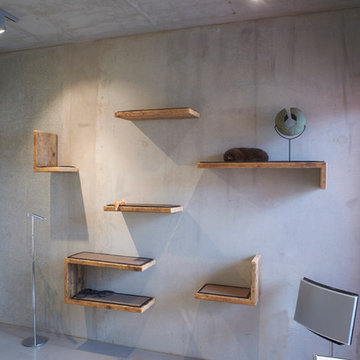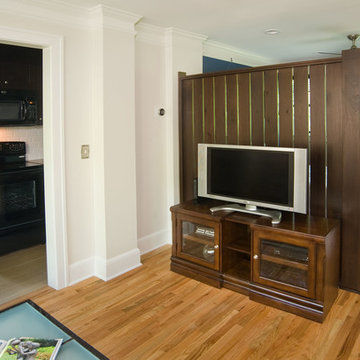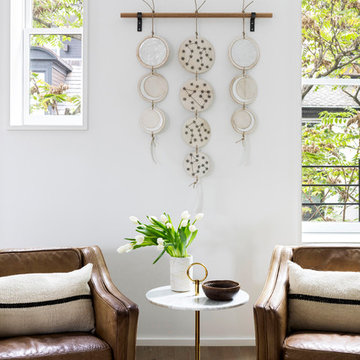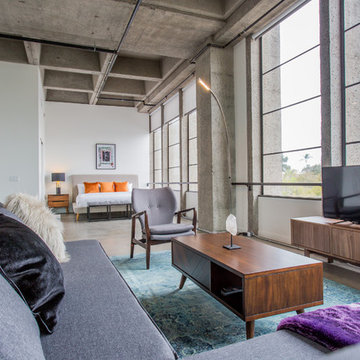Loft-style Living Room Design Photos with Grey Walls
Refine by:
Budget
Sort by:Popular Today
1 - 20 of 2,803 photos
Item 1 of 3
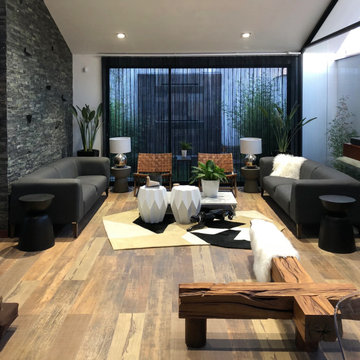
THE LIVING ROOM WITH HIGH CEALING IS VERY SPECIAL.
CASSINA SOFAS AND CARPET, MOOOI COFFE TABLE, GERVASONI ARMCHAIRS, BOCONCEPT SIDE TABLES AND ARTEFACTO OTTOMANS.
THE PANTER SCULPTURE FROM KARE IS THE BEAUTY PIECE OF THE SPACE.
LECHUZA PLANTERS ADD THE GREEN TOUCH WITH SOPHISTICATION AND EASY MAINTENANCE.
THE SOLID WOOD SCULPTURE/BENCH IN FRONT OF THE FIREPLACE INTEGRATE THE SPACE WITH THE DINING ROOM.

Built-in reading nook in the loft has a window and built-in book cases for passing lazy afternoons in literary bliss.
Photography by Spacecrafting
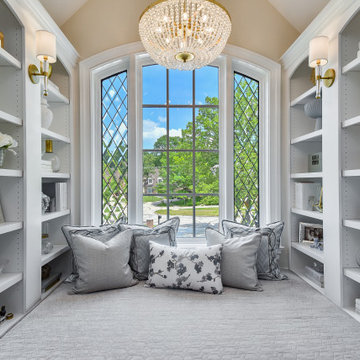
This reading niche has a daybed with flanking bookshelves. A perfect place to read to kids!

Студия предназначена для сдачи в краткосрочную и среднесрочную аренду молодому одинокому мужчине. На первом этаже размещены основной санузел с душевой кабиной, небольшая прихожая, мини-кухня с барной стойкой и лаунж-зона. Второй этаж отведен под спальню с собственным санузлом.
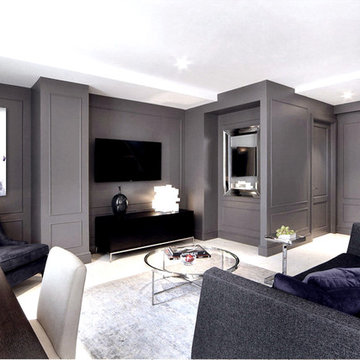
Custom rugs, furnishings, wall coverings and distinctive murals, along with unique architectural millwork, lighting and audio-visual throughout, consolidate the anthology of design ideas, historical references, cultural influences, ancient trades and cutting edge technology.
Approaching each project as a painter, artisan and sculptor, allows Joe Ginsberg to deliver an aesthetic that is guaranteed to remain timeless in our instant age.
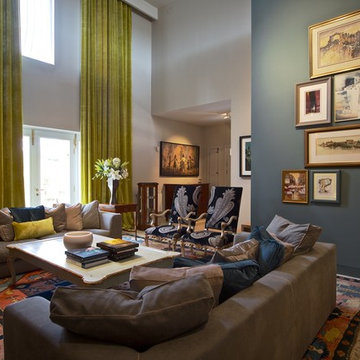
camilleriparismode projects and design team were approached to rethink a previously unused double height room in a wonderful villa. the lower part of the room was planned as a sitting and dining area, the sub level above as a tv den and games room. as the occupants enjoy their time together as a family, as well as their shared love of books, a floor-to-ceiling library was an ideal way of using and linking the large volume. the large library covers one wall of the room spilling into the den area above. it is given a sense of movement by the differing sizes of the verticals and shelves, broken up by randomly placed closed cupboards. the floating marble fireplace at the base of the library unit helps achieve a feeling of lightness despite it being a complex structure, while offering a cosy atmosphere to the family area below. the split-level den is reached via a solid oak staircase, below which is a custom made wine room. the staircase is concealed from the dining area by a high wall, painted in a bold colour on which a collection of paintings is displayed.
photos by: brian grech

Corner Fireplace. Fireplace. Cast Stone. Cast Stone Mantels. Fireplace. Fireplace Mantels. Fireplace Surrounds. Mantels Design. Omega. Modern Fireplace. Contemporary Fireplace. Contemporary Living room. Gas Fireplace. Linear. Linear Fireplace. Linear Mantels. Fireplace Makeover. Fireplace Linear Modern. Omega Mantels. Fireplace Design Ideas.
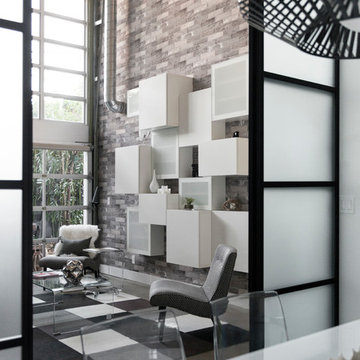
LOFT | Luxury Loft Transformation | FOUR POINT DESIGN BUILD INC
This ultra feminine luxury loft was designed for an up-and-coming fashion/travel writer. With 30' soaring ceiling heights, five levels, winding paths of travel and tight stairways, no storage at all, very little usable wall space, a tight timeline, and a very modest budget, we had our work cut out for us. Thrilled to report, the client loves it, and we completed the project on time and on budget.
Photography by Riley Jamison
Loft-style Living Room Design Photos with Grey Walls
1
