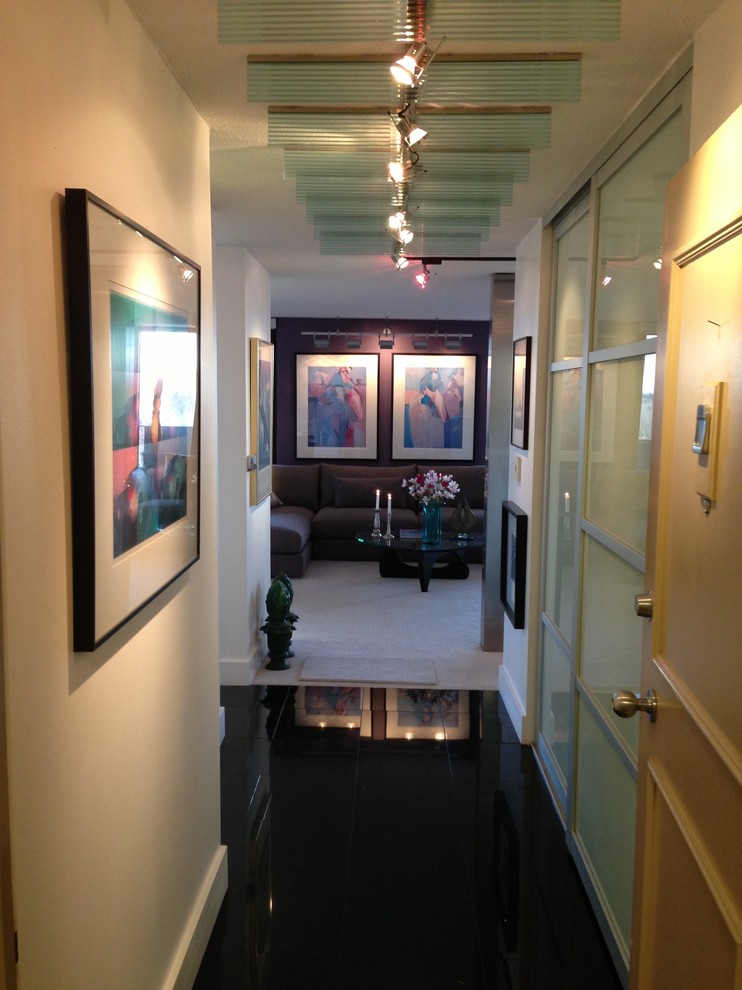
Lofty Aspirations - 1960's Apartment Transformed / Entry Foyer
In contrast to the original condition, the updated foyer now sets off an expanded living room, created by eliminating the guest bedroom to provide a more dramatic focal point and a better definition of the space. The former metal bi-fold closet doors in the foyer were replaced with aluminum-framed sliding frosted glass doors; contemporary track lighting was installed to highlight artwork and plexiglass panels march down the ceiling to further frame and "define" the foyer - all of which is reflected in the 16" x 16" absolute black granite flooring. The metal column shown in the living room hides a cast iron pipe that drains the building's roof, previously concealed in the guest bedroom closet.
Tim Dreese / Designers Guild 303.506.0056
