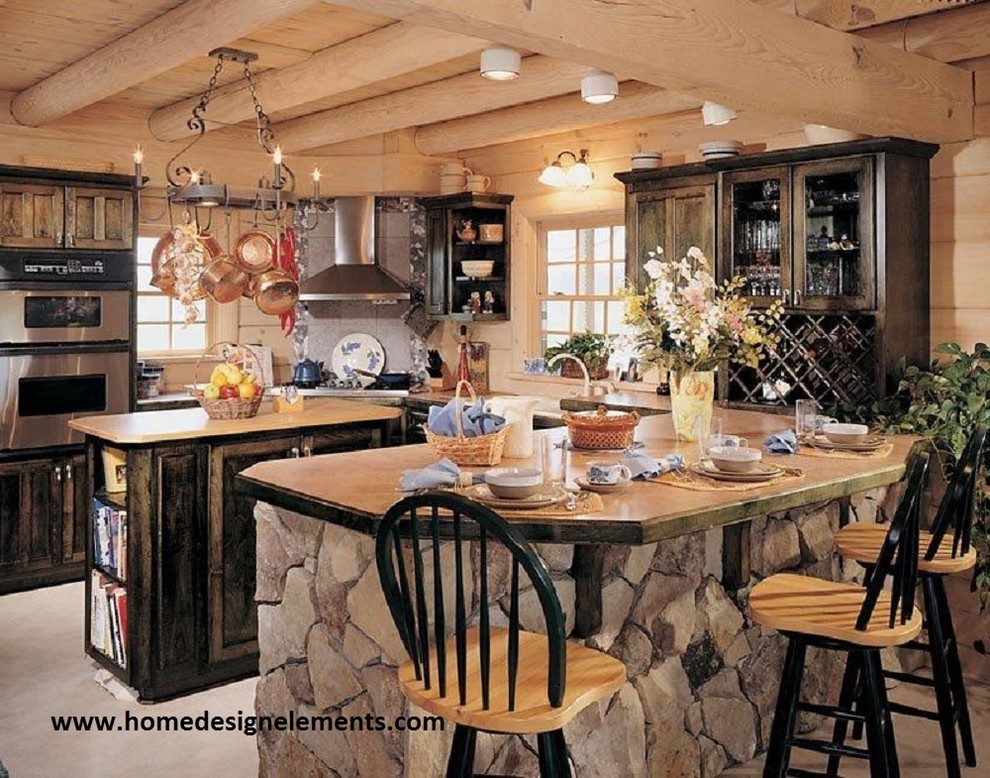
Log Home
This beautiful custom designed Jim Barna Log & Timber Home features 6x12 square log with a 9’ wall height. Heavy timber round rafters and beams with tongue and groove ceilings adore this home. The home’s welcoming entry features heavy timber rafters with natural hand peeled porch post and natural stone wrapping the foundation. The great room offers a glassed bump out with exposed cathedral ceiling. For information on this log home or building a log home or timber frame home contact ‘www.homedesignelements.com’

Cabinets variation with pine